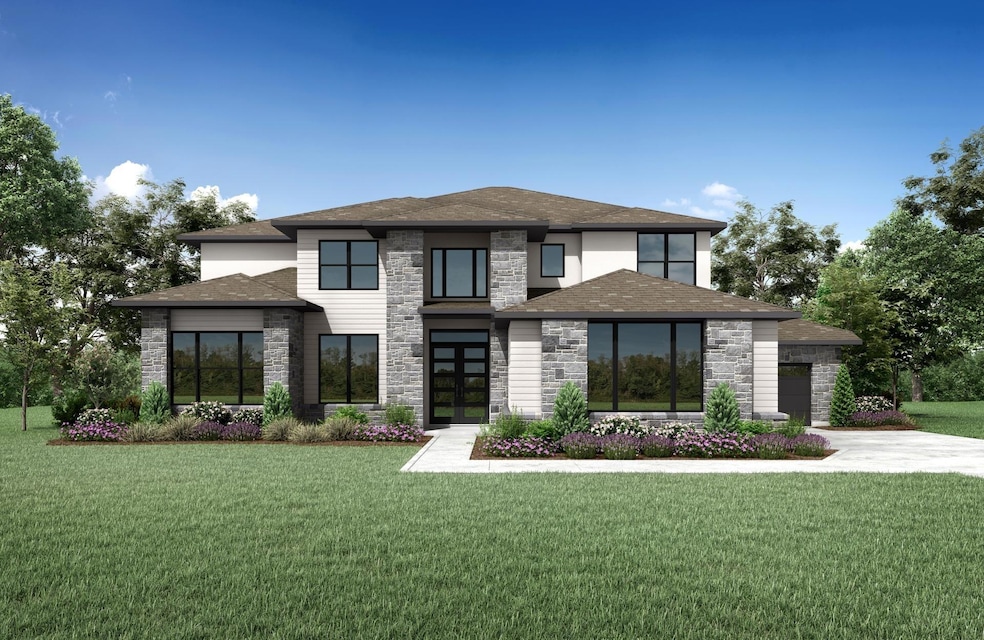
1501 Prescott Dr Prosper, TX 75078
Estimated payment $9,337/month
Highlights
- Fitness Center
- New Construction
- Contemporary Architecture
- Prosper High School Rated A
- Open Floorplan
- Wood Flooring
About This Home
MLS# 20897182 - Built by Drees Custom Homes - Sep 2025 completion! ~ Prosper ISD- Drees Custom Homes - Legacy Gardens! This stunning two-story home features an open-concept design perfect for modern living. The gourmet kitchen flows seamlessly into spacious living areas, ideal for entertaining. The luxurious master suite boasts high ceilings, a spa-like super shower and a freestanding tub for ultimate relaxation. With five bedrooms, five and a half baths, a massive laundry room, this home offers both comfort and convenience. Upstairs, enjoy a dedicated media room and game room, providing endless entertainment. A three-car garage completes this exceptional floor plan.
Home Details
Home Type
- Single Family
Year Built
- Built in 2025 | New Construction
Lot Details
- 0.29 Acre Lot
- Wood Fence
HOA Fees
- $138 Monthly HOA Fees
Parking
- 3 Car Attached Garage
Home Design
- Contemporary Architecture
- Brick Exterior Construction
- Slab Foundation
- Shingle Roof
- Stucco
Interior Spaces
- 5,008 Sq Ft Home
- 2-Story Property
- Open Floorplan
- Gas Fireplace
Kitchen
- Electric Oven
- Gas Cooktop
- Dishwasher
- Granite Countertops
Flooring
- Wood
- Carpet
- Ceramic Tile
Bedrooms and Bathrooms
- 5 Bedrooms
- Walk-In Closet
Laundry
- Laundry in Utility Room
- Full Size Washer or Dryer
- Electric Dryer Hookup
Home Security
- Prewired Security
- Carbon Monoxide Detectors
Outdoor Features
- Covered patio or porch
Schools
- Joyce Hall Elementary School
- Reynolds Middle School
- Prosper High School
Utilities
- Central Heating and Cooling System
- Heating System Uses Natural Gas
- Tankless Water Heater
- Cable TV Available
Listing and Financial Details
- Legal Lot and Block 4 / H
- Assessor Parcel Number 1501 Prescott
Community Details
Overview
- Association fees include full use of facilities
- Sbb Management Company HOA, Phone Number (972) 960-2800
- Legacy Gardens 86' Subdivision
- Mandatory home owners association
Recreation
- Fitness Center
- Community Pool
Map
Home Values in the Area
Average Home Value in this Area
Property History
| Date | Event | Price | Change | Sq Ft Price |
|---|---|---|---|---|
| 04/08/2025 04/08/25 | For Sale | $1,399,990 | -- | $280 / Sq Ft |
Similar Homes in Prosper, TX
Source: North Texas Real Estate Information Systems (NTREIS)
MLS Number: 20897182
- 1431 Prescott Dr
- 1611 Shelmire
- 2020 Coppin Dr
- 2010 Coppin Dr
- 1830 Hearthstone Ln
- 1540 Beverly Dr
- 1501 Fairmont Dr
- 1261 Maplewood Dr
- 1551 Fairmont Dr
- 1531 Fairmont Dr
- 1340 Armstrong Ln
- 1711 Caruth Dr
- 1540 Fairmont Dr
- 1651 Wynne Ave
- 1541 Binkley Ave
- 1591 Binkley Ave
- 1570 Binkley Ave
- 1030 Lone Grove Ln
- 1000 Lone Grove Ln
- 970 Lone Grove Ln
