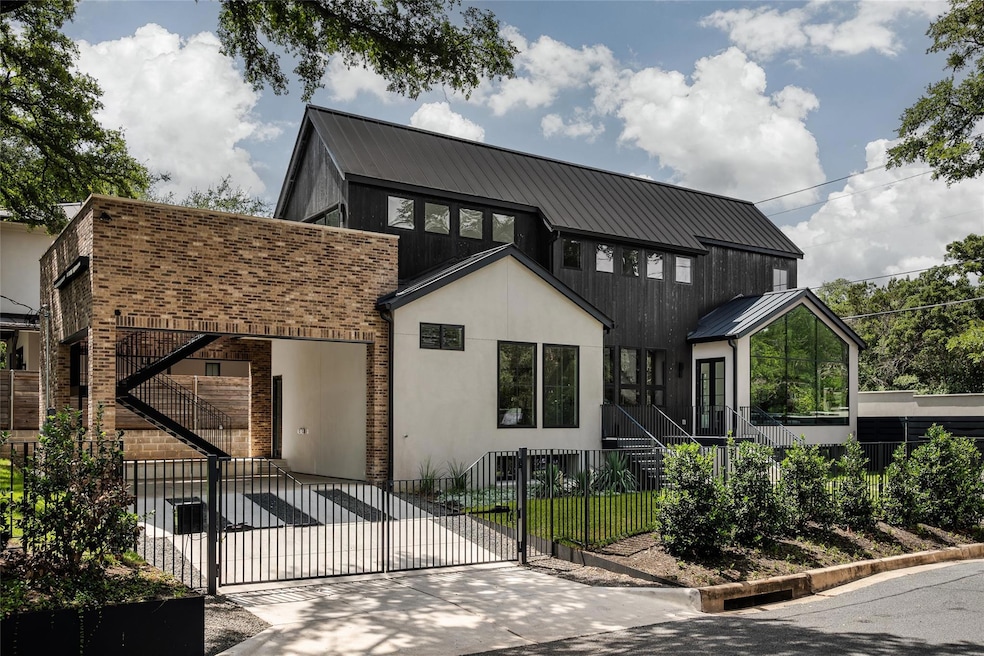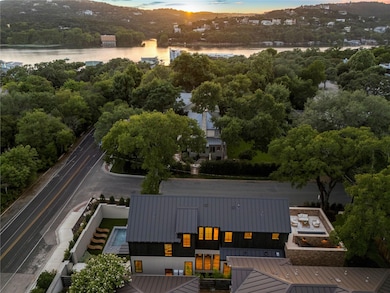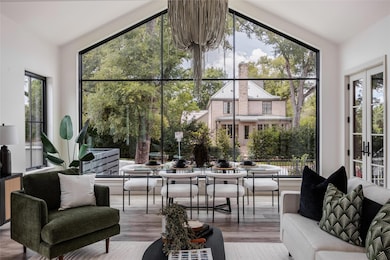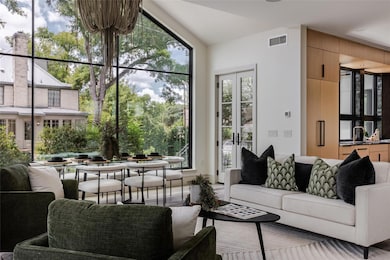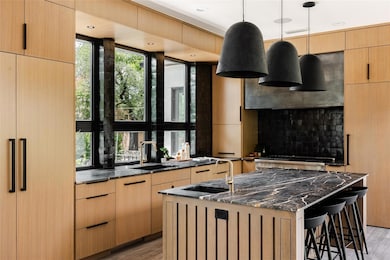
1501 Rockmoor Ave Austin, TX 78703
Tarrytown NeighborhoodEstimated payment $22,294/month
Highlights
- Golf Course Community
- New Construction
- Built-In Refrigerator
- Casis Elementary School Rated A
- In Ground Pool
- Open Floorplan
About This Home
Are you looking for that perfect home close to Lake Austin in Tarrytown? This ultra-luxury residence in Tarrytown, a highly desirable neighborhood just walking distance to Lake Austin, Mozart's Coffee, and several iconic West Austin establishments, awaits you. This 4-bedroom, 4.5-bathroom masterpiece spans 3,690 sq ft and stands as a tribute to entertainment and city living. The stunning exterior, adorned with Delta Millworks' thermally-modified black cedar paneling, sets the stage for the architectural journey that unfolds within. Step inside a grand living area with floor-to-ceiling glass overlooking the picturesque Tarrytown neighborhood, sure to impress you at every angle. The gourmet kitchen features custom metal woven into rift-cut oak cabinetry, a hidden pantry, and custom rift-cut oak paneled Thermador appliances that captivate upon entry. The first floor is meticulously designed, hosting a private office with exterior access and an en-suite bath, providing an ideal work/life balance. Ascend to the second floor to discover a cathedral-ceiling primary suite, complete with a private balcony and built-in gas fire pit. The subterranean floor features a projector, surround sound, wine room, fully equipped bar, and a private cigar patio, perfect for intimate gatherings. An additional en-suite bedroom adds flexibility for guests or returning college students. The pool in this home is secluded with utmost privacy and has the most picturesque backdrop of natural vegetation and ambiance that creates a soothing and welcoming feel, perfect for entertaining or outdoor living. The large carport can fit your boat and large vehicles, and the front yard is completely fenced in with an electric gate. This modern haven in Tarrytown is not just a home; it's a lifestyle.
Home Details
Home Type
- Single Family
Est. Annual Taxes
- $46,844
Year Built
- Built in 2023 | New Construction
Lot Details
- 5,968 Sq Ft Lot
- West Facing Home
- Masonry wall
- Wrought Iron Fence
- Landscaped
- Corner Lot
- Level Lot
- Rain Sensor Irrigation System
- Few Trees
- Back Yard Fenced and Front Yard
Parking
- 2 Car Garage
- Attached Carport
- Driveway
- Additional Parking
Home Design
- Slab Foundation
- Spray Foam Insulation
- Metal Roof
- Wood Siding
- Stucco
Interior Spaces
- 3,690 Sq Ft Home
- Multi-Level Property
- Open Floorplan
- Wet Bar
- Wired For Sound
- Built-In Features
- Bookcases
- Bar
- Woodwork
- Cathedral Ceiling
- Ceiling Fan
- Recessed Lighting
- Free Standing Fireplace
- Decorative Fireplace
- Ventless Fireplace
- Fireplace Features Masonry
- Gas Fireplace
- Double Pane Windows
- Multiple Living Areas
- Dining Area
- Storage
- Washer and Dryer
- Neighborhood Views
Kitchen
- Eat-In Kitchen
- Double Oven
- Built-In Gas Oven
- Gas Range
- Microwave
- Built-In Refrigerator
- Dishwasher
- Wine Refrigerator
- Wine Cooler
- Stainless Steel Appliances
- Kitchen Island
- Stone Countertops
- Disposal
Flooring
- Wood
- Stone
- Concrete
- Tile
Bedrooms and Bathrooms
- 4 Bedrooms | 1 Main Level Bedroom
- Walk-In Closet
- In-Law or Guest Suite
- Double Vanity
- Soaking Tub
Home Security
- Prewired Security
- Smart Home
- Smart Thermostat
- Fire and Smoke Detector
Pool
- In Ground Pool
- Gunite Pool
- Outdoor Pool
- Pool Tile
Outdoor Features
- Lake Privileges
- Balcony
- Patio
- Outdoor Fireplace
- Terrace
- Side Porch
Location
- Property is near a golf course
Schools
- Casis Elementary School
- O Henry Middle School
- Austin High School
Utilities
- Central Heating and Cooling System
- Natural Gas Connected
- Tankless Water Heater
- High Speed Internet
Listing and Financial Details
- Assessor Parcel Number 011609091000000
- Tax Block 3
Community Details
Overview
- No Home Owners Association
- Built by Otto Design & Build
- Walsh Place On Lake Austin Subdivision
- Community Lake
Amenities
- Restaurant
Recreation
- Golf Course Community
- Trails
Map
Home Values in the Area
Average Home Value in this Area
Tax History
| Year | Tax Paid | Tax Assessment Tax Assessment Total Assessment is a certain percentage of the fair market value that is determined by local assessors to be the total taxable value of land and additions on the property. | Land | Improvement |
|---|---|---|---|---|
| 2023 | $46,844 | $2,589,144 | $1,012,500 | $1,576,644 |
| 2022 | $37,120 | $1,879,548 | $1,012,500 | $867,048 |
| 2021 | $15,409 | $707,917 | $495,000 | $212,917 |
| 2020 | $10,617 | $495,000 | $495,000 | $0 |
| 2018 | $10,959 | $495,000 | $495,000 | $0 |
| 2017 | $10,036 | $450,000 | $450,000 | $0 |
| 2016 | $7,805 | $349,995 | $334,738 | $15,257 |
| 2015 | $10,495 | $441,000 | $441,000 | $0 |
| 2014 | $10,495 | $441,000 | $441,000 | $0 |
Property History
| Date | Event | Price | Change | Sq Ft Price |
|---|---|---|---|---|
| 03/05/2025 03/05/25 | Price Changed | $3,295,000 | -4.5% | $893 / Sq Ft |
| 12/06/2024 12/06/24 | For Sale | $3,450,000 | +393.6% | $935 / Sq Ft |
| 04/15/2019 04/15/19 | Sold | -- | -- | -- |
| 02/14/2019 02/14/19 | Pending | -- | -- | -- |
| 01/31/2019 01/31/19 | For Sale | $699,000 | +19.5% | -- |
| 08/31/2017 08/31/17 | Sold | -- | -- | -- |
| 08/12/2017 08/12/17 | Pending | -- | -- | -- |
| 05/21/2017 05/21/17 | For Sale | $585,000 | -- | -- |
Deed History
| Date | Type | Sale Price | Title Company |
|---|---|---|---|
| Warranty Deed | -- | Independence Title | |
| Vendors Lien | -- | Independence Title | |
| Vendors Lien | -- | Texas National Title | |
| Vendors Lien | -- | None Available | |
| Vendors Lien | -- | None Available |
Mortgage History
| Date | Status | Loan Amount | Loan Type |
|---|---|---|---|
| Closed | $40,000 | New Conventional | |
| Closed | $2,300,000 | New Conventional | |
| Previous Owner | $1,462,500 | Construction | |
| Previous Owner | $1,260,000 | Purchase Money Mortgage | |
| Previous Owner | $497,243 | New Conventional | |
| Previous Owner | $450,000 | Purchase Money Mortgage |
Similar Homes in Austin, TX
Source: Unlock MLS (Austin Board of REALTORS®)
MLS Number: 1251202
APN: 116483
- 1605 Raleigh Ave
- 1500 Scenic Dr Unit 302
- 1500 Scenic Dr Unit 111
- 3500 Enfield Rd Unit F
- 3718 Bridle Path
- 3402 Bonnie Rd
- 3313 Bonnie Rd
- 3506 Clearview Dr
- 3401 Clearview Dr
- 2000 Raleigh Ave
- 1905 Robinhood Trail
- 2001 Scenic Dr
- 3222 Bonnie Rd
- 2004 Raleigh Ave
- 3219 Bonnie Rd
- 2002 Scenic Dr
- 1700 Lakeshore Dr
- 2106 Matthews Dr
- 2106 Schulle Ave
- 2202 Matthews Dr
