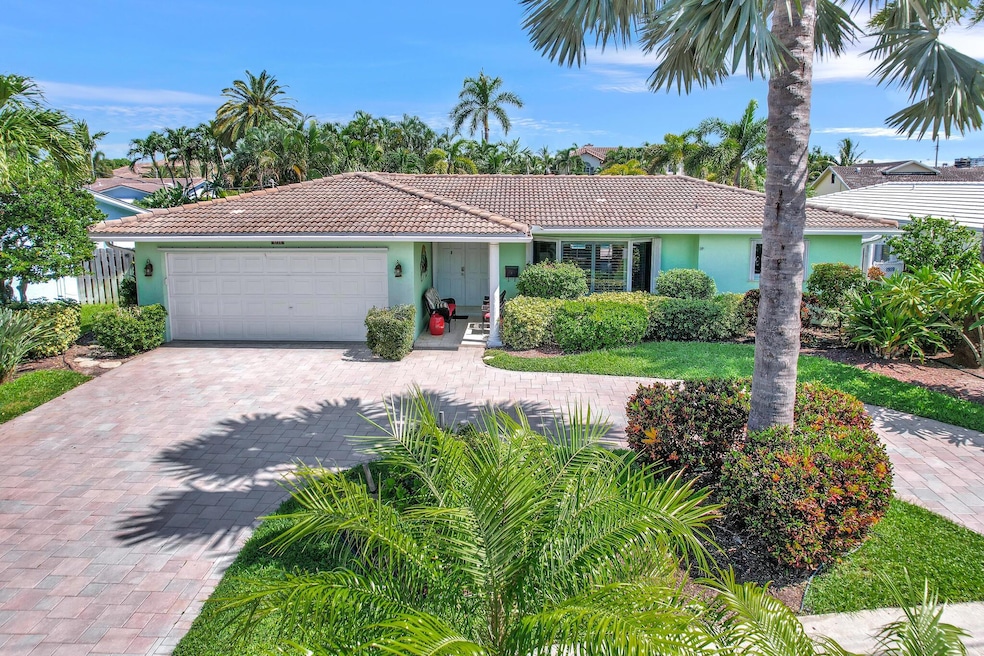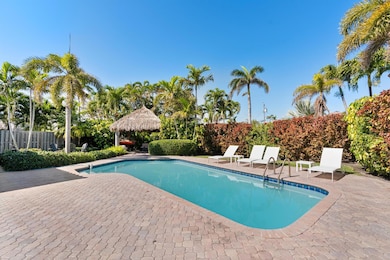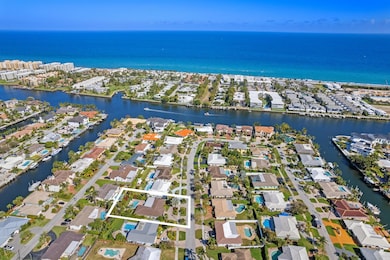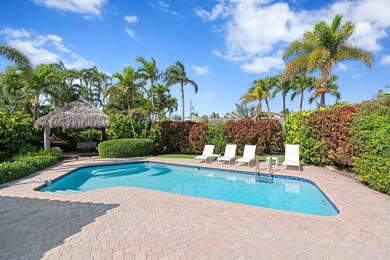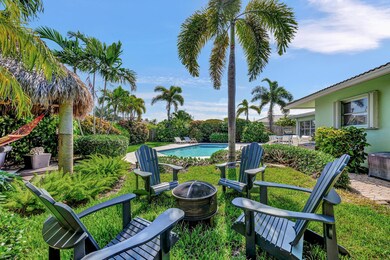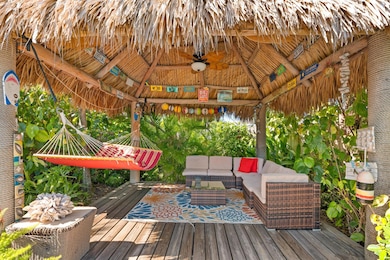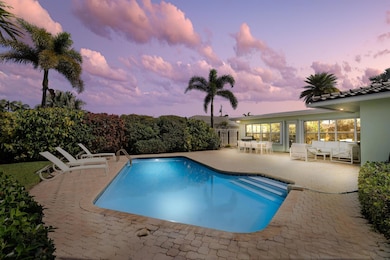
1501 SE 14th St Deerfield Beach, FL 33441
Eastway Park NeighborhoodEstimated payment $7,213/month
Highlights
- Concrete Pool
- Pool View
- Formal Dining Room
- Marble Flooring
- Furnished
- Circular Driveway
About This Home
ABSOLUTELY GORGEOUS HOME | ''THE COVE'' COMMUNITY | NEW 2025 ROOF | Oversized Lot | Tiki Hut | Fire Pit | Tropical Landscaping | New 2023 Pool Heater | New 2023 Interior Paint | Fully Furnished | Bright Open Floor Plan | Split Bedroom Layout | Travertine Tile Floors | LED Recessed Lighting | Stunning Florida Room | Heated Pool | Large Open Patio | Updated Kitchen | Granite Counters | Tile Backsplash | Wood Cabinets | S/S Appliances | Kitchen Bar | Primary Bedroom | Walk-In Closet | Remodeled En-Suite | Dual-Sink Vanities | Frameless Shower | Fenced Yard | 2-Car GA | Circular Driveway | Prime Location | Deerfield Beach | Deerfield Beach Pier | Hillsboro Beach | Lighthouse Point | Fine Dining & Shopping | AC 2019 & 2011 | Tankless WH 2022| Present All Offers!
Home Details
Home Type
- Single Family
Est. Annual Taxes
- $19,640
Year Built
- Built in 1967
Lot Details
- 10,817 Sq Ft Lot
- Fenced
- Property is zoned RS-5
Parking
- 2 Car Attached Garage
- Circular Driveway
Interior Spaces
- 2,572 Sq Ft Home
- 1-Story Property
- Furnished
- Ceiling Fan
- Bay Window
- Sliding Windows
- French Doors
- Family Room
- Formal Dining Room
- Open Floorplan
- Pool Views
Kitchen
- Breakfast Bar
- Electric Range
- Microwave
- Dishwasher
Flooring
- Marble
- Tile
Bedrooms and Bathrooms
- 4 Bedrooms
- Split Bedroom Floorplan
- Walk-In Closet
- 2 Full Bathrooms
- Dual Sinks
- Separate Shower in Primary Bathroom
Laundry
- Laundry Room
- Dryer
- Washer
Pool
- Concrete Pool
- Free Form Pool
Outdoor Features
- Patio
Schools
- Deerfield Beach Elementary And Middle School
- Deerfield Beach High School
Utilities
- Central Heating and Cooling System
- Electric Water Heater
Community Details
- Sunset East Subdivision
Listing and Financial Details
- Assessor Parcel Number 484308060180
- Seller Considering Concessions
Map
Home Values in the Area
Average Home Value in this Area
Tax History
| Year | Tax Paid | Tax Assessment Tax Assessment Total Assessment is a certain percentage of the fair market value that is determined by local assessors to be the total taxable value of land and additions on the property. | Land | Improvement |
|---|---|---|---|---|
| 2025 | $19,640 | $941,790 | $129,800 | $811,990 |
| 2024 | $9,514 | $941,790 | $129,800 | $811,990 |
| 2023 | $9,514 | $484,730 | $0 | $0 |
| 2022 | $9,073 | $470,620 | $0 | $0 |
| 2021 | $8,771 | $456,920 | $0 | $0 |
| 2020 | $8,636 | $450,620 | $0 | $0 |
| 2019 | $8,485 | $440,490 | $0 | $0 |
| 2018 | $8,194 | $432,280 | $0 | $0 |
| 2017 | $8,132 | $423,390 | $0 | $0 |
| 2016 | $8,137 | $414,690 | $0 | $0 |
| 2015 | $8,342 | $411,810 | $0 | $0 |
| 2014 | $8,434 | $408,550 | $0 | $0 |
| 2013 | -- | $402,520 | $86,540 | $315,980 |
Property History
| Date | Event | Price | Change | Sq Ft Price |
|---|---|---|---|---|
| 03/24/2025 03/24/25 | Price Changed | $999,000 | -13.1% | $388 / Sq Ft |
| 02/19/2025 02/19/25 | For Sale | $1,150,000 | +15.0% | $447 / Sq Ft |
| 06/30/2023 06/30/23 | Sold | $1,000,000 | -6.8% | $422 / Sq Ft |
| 04/29/2023 04/29/23 | For Sale | $1,073,000 | -- | $452 / Sq Ft |
Deed History
| Date | Type | Sale Price | Title Company |
|---|---|---|---|
| Warranty Deed | $1,000,000 | None Listed On Document | |
| Special Warranty Deed | $407,500 | Attorney | |
| Trustee Deed | $270,200 | None Available | |
| Warranty Deed | $351,000 | -- | |
| Warranty Deed | -- | -- | |
| Warranty Deed | $93,214 | -- |
Mortgage History
| Date | Status | Loan Amount | Loan Type |
|---|---|---|---|
| Open | $800,000 | New Conventional | |
| Previous Owner | $548,250 | New Conventional | |
| Previous Owner | $460,000 | New Conventional | |
| Previous Owner | $390,400 | New Conventional | |
| Previous Owner | $397,169 | FHA | |
| Previous Owner | $100,000 | Credit Line Revolving | |
| Previous Owner | $349,500 | Unknown | |
| Previous Owner | $76,000 | New Conventional | |
| Previous Owner | $129,300 | No Value Available |
Similar Homes in the area
Source: BeachesMLS
MLS Number: R11063605
APN: 48-43-08-06-0180
- 1508 SE 13th St
- 1219 SE 15th Ave
- 1146 SE 14th Terrace
- 1555 SE 14th Ct
- 1512 SE 12th St
- 1520 SE 12th St
- 1501 SE 15th Ct Unit 301
- 1501 SE 15th Ct Unit 402
- 1445 SE 15th Ct Unit 103
- 1410 SE 12th St
- 1511 SE 15th Ct Unit 102
- 1511 SE 15th Ct Unit 201
- 1203 Hillsboro Mile Unit 6A
- 1198 Hillsboro Mile Unit 208W
- 1199 Hillsboro Mile Unit 119E
- 1199 Hillsboro Mile Unit 329E
- 1198 Hillsboro Mile Unit 104W
- 1199 Hillsboro Mile Unit 133
- 1536 SE 15th Ct Unit 202
- 1212 Hillsboro Mile Unit 20
