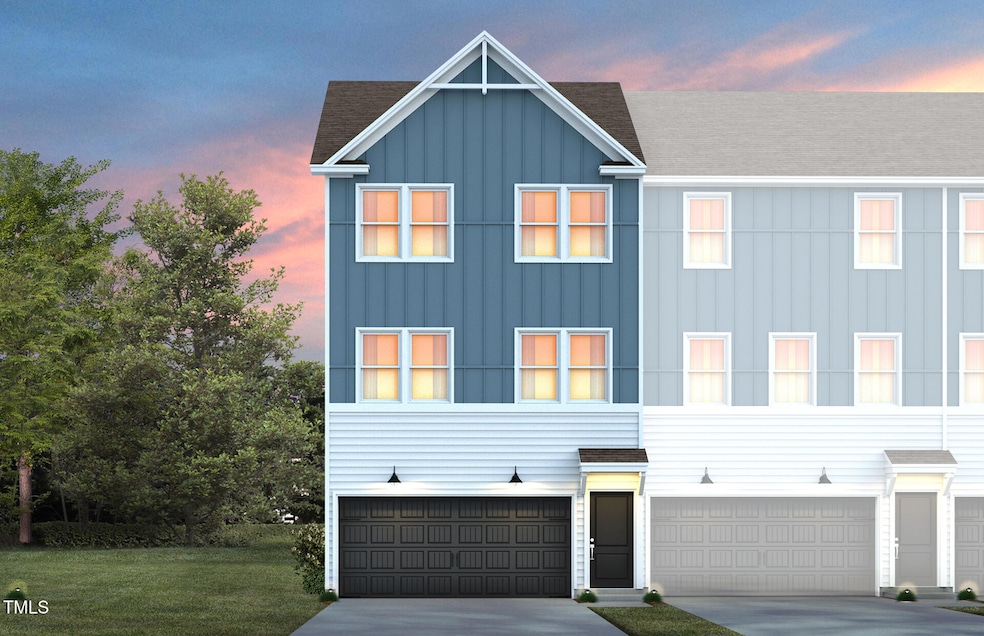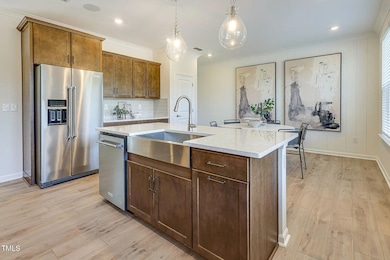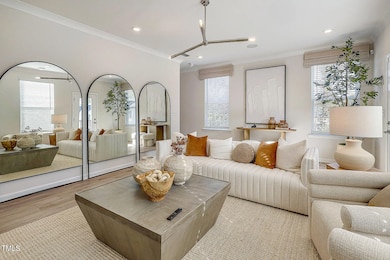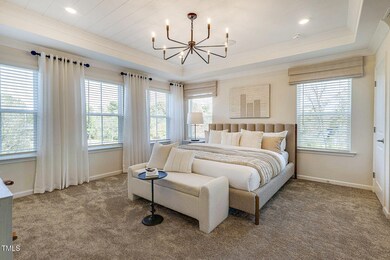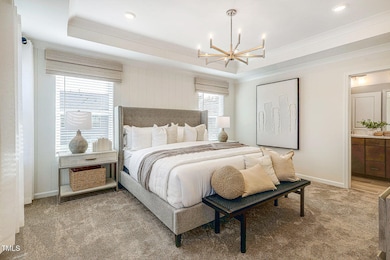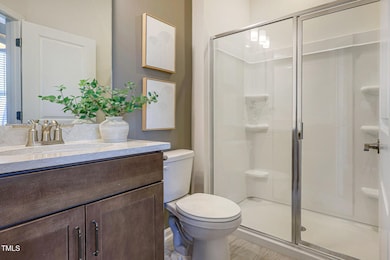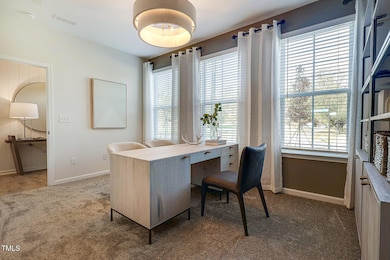
1501 Tamarisk Ln Durham, NC 27703
Eastern Durham NeighborhoodEstimated payment $2,845/month
Highlights
- Community Cabanas
- New Construction
- Open Floorplan
- Fitness Center
- View of Trees or Woods
- ENERGY STAR Certified Homes
About This Home
Welcome to this beautifully upgraded 2 car garage, 3 story, 4-bedroom townhome! Offering modern living and exceptional amenities. Located in highly anticipated Everton! This home is the perfect combination of style and functionality and has thoughtful upgrades throughout. The 1st floor has a private guest bedroom with an on suite full bath with walk in shower! The second level has a bright inviting gathering room in the front and a well-appointed kitchen and café in the back with its own private deck, perfect for grilling! The owner's suite has an elegant tray ceiling and connects to a beautiful bathroom with quartz vanities. Enjoy the outdoors on 2 levels with your 1st floor patio and 2nd level deck!
Townhouse Details
Home Type
- Townhome
Year Built
- Built in 2025 | New Construction
Lot Details
- 1,742 Sq Ft Lot
- Property fronts a private road
- Landscaped
- Back Yard
HOA Fees
- $181 Monthly HOA Fees
Parking
- 2 Car Attached Garage
- Inside Entrance
- Parking Accessed On Kitchen Level
- Lighted Parking
- Front Facing Garage
- Garage Door Opener
- Private Driveway
Home Design
- Home is estimated to be completed on 5/1/25
- Traditional Architecture
- Slab Foundation
- Frame Construction
- Shingle Roof
Interior Spaces
- 2,184 Sq Ft Home
- 3-Story Property
- Open Floorplan
- Wired For Data
- Tray Ceiling
- Smooth Ceilings
- High Ceiling
- Double Pane Windows
- ENERGY STAR Qualified Windows
- Insulated Windows
- Window Screens
- ENERGY STAR Qualified Doors
- Entrance Foyer
- Family Room
- Dining Room
- Storage
- Views of Woods
- Pull Down Stairs to Attic
Kitchen
- Eat-In Kitchen
- Gas Range
- Microwave
- Plumbed For Ice Maker
- Dishwasher
- Smart Appliances
- ENERGY STAR Qualified Appliances
- Kitchen Island
- Granite Countertops
- Quartz Countertops
- Disposal
Flooring
- Carpet
- Tile
- Luxury Vinyl Tile
Bedrooms and Bathrooms
- 4 Bedrooms
- Main Floor Bedroom
- Walk-In Closet
- Double Vanity
- Private Water Closet
- Bathtub with Shower
- Walk-in Shower
Laundry
- Laundry Room
- Laundry on upper level
- Washer and Electric Dryer Hookup
Home Security
- Indoor Smart Camera
- Smart Home
- Smart Thermostat
Schools
- Spring Valley Elementary School
- Neal Middle School
- Southern High School
Utilities
- Zoned Heating and Cooling
- Vented Exhaust Fan
- Underground Utilities
- Natural Gas Connected
- Tankless Water Heater
- High Speed Internet
- Phone Available
- Cable TV Available
Additional Features
- ENERGY STAR Certified Homes
- Rain Gutters
- Property is near a clubhouse
- Grass Field
Listing and Financial Details
- Home warranty included in the sale of the property
Community Details
Overview
- $500 One-Time Secondary Association Fee
- Association fees include cable TV, internet, ground maintenance, trash
- Cusick Management Association, Phone Number (704) 544-7779
- Built by PulteGroup
- Everton Subdivision, Jellicoe Floorplan
- Maintained Community
- Community Parking
Amenities
- Trash Chute
Recreation
- Outdoor Game Court
- Community Playground
- Fitness Center
- Community Cabanas
- Community Pool
- Dog Park
Security
- Carbon Monoxide Detectors
- Fire and Smoke Detector
- Firewall
Map
Home Values in the Area
Average Home Value in this Area
Property History
| Date | Event | Price | Change | Sq Ft Price |
|---|---|---|---|---|
| 04/16/2025 04/16/25 | Price Changed | $404,630 | -0.4% | $185 / Sq Ft |
| 03/31/2025 03/31/25 | For Sale | $406,170 | -- | $186 / Sq Ft |
Similar Homes in Durham, NC
Source: Doorify MLS
MLS Number: 10085861
- 1513 Tamarisk Ln
- 1501 Tamarisk Ln
- 1518 Tamarisk Ln
- 1303 Tamarisk Ln
- 1115 Everton Ave
- 1117 Everton Ave
- 6004 Enclosure Way
- 6023 Enclosure Way
- 6002 Enclosure Way
- 1008 Ashton Oak Ct
- 216 Kalmia Dr
- 214 Kalmia Dr
- 124 Currituck Ln
- 111 Kalmia Dr
- 1214 Way
- 917 Montague Ave
- 1215 White Flint Cir
- 137 Tee Pee Trail
- 913 Montague Ave
- 911 Montague Ave
