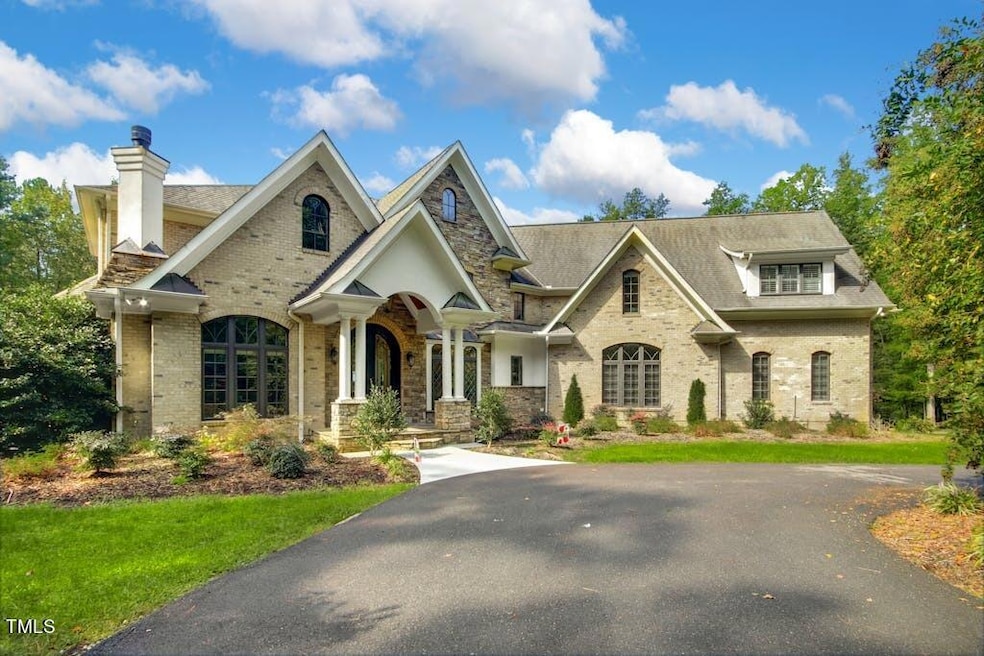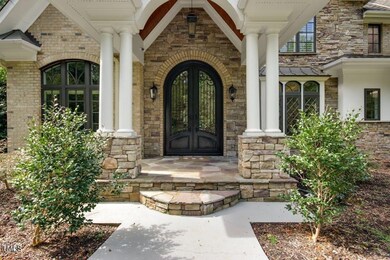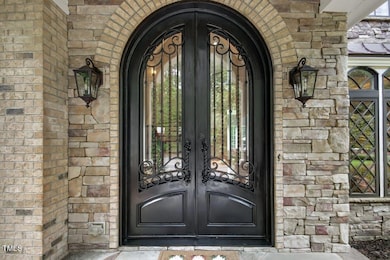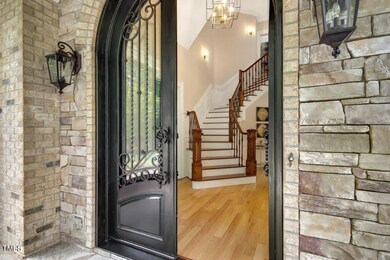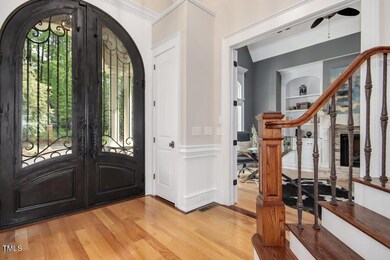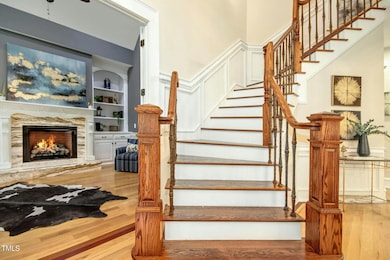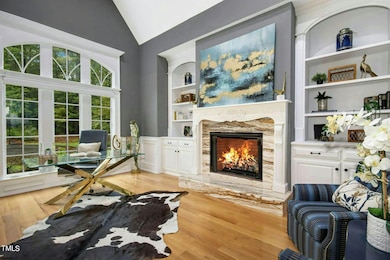
1501 Valley Creek Dr Hillsborough, NC 27278
Highlights
- Horses Allowed On Property
- Home Theater
- View of Trees or Woods
- Cedar Ridge High Rated A-
- Two Primary Bedrooms
- Open Floorplan
About This Home
As of October 2024LOCATION! Minutes to Hillsborough, CH/Carrboro - ez drive to UNC/ DUKE hospitals, all town amenities, RDU Airport - yet incredibly private and secluded deep within established neighborhood. Kind of hard to bea
As you start on private drive, note it is all hard surface - gently meanders through pristine woods & begins to open up on fresh asphalt. Massive conservatorship land behind this home means privacy in perpetuity!
At the top, last curve in the road opens to a truly magnificent estate - first driveway leads to 3-car garage - just ahead the classic circle drops you at the front door.
And oh what an entry! Oversized custom steel door with extensive scrollwork & heavy glass welcomes you to this timeless and gracious home which is built like a fortress !
Vintage French Country home with all the contemporary spaces so thoughtfully laid out, w/soaring and open spaces for modern lifestyles. Old meets new in a classic home with all the amenities you expect and probably more! Plus the sheer quality and craftsmanship of this fully custom home is immediately evident.
Gracious front stairway w/sconces, elegant large office with a fireplace right off the foyer, through French doors Resplendent open areas ahead with double rows of custom oversized windows, super high ceilings in the elegant Dining Room and bright Living room with another fireplace & many built-ins. Perfect home for entertaining!
On one side first floor is private and stylish Owners' suite (hardwoods throughout the main level) w/custom shades, 3d fireplace - luxurious bathroom w/giant tiled seat shower, opulent jacuzzi tub, dual vanities and large his and hers closets. Also direct access to back porch where a firepit with seating area await you!
On the other side of main floor a truly sumptuous kitchen has all top quality and craftsmanship found throughout this home, w/six burner gas range, custom cabinetry, granite, breakfast bar, walk-in pantry & so much more! Kitchen opens to superb Family room with yet another fireplace and windows & built-ins galore.
Head out from there to first your 'grilling porch' with
outdoor kitchen & seating area! Opens to the most alluring custom stone veranda spanning the back of the home and commanding a truly stunning view of the huge backyard (flat) & lovely forest beyond!
Another dining area centers the veranda & a cozy firepit w/seating area sits right outside the Owners' suite!
Second floor with four more bedrooms, all but one ensuite, Media or Game room with refrigerator, elevator & full stairs to nearly fin third floor (832 sft) for media or crafts room. See details
Too many fabulous features to list here - please make sure you get the important documents uploaded to the listing! But to name a few, 50-year shingles roof, 2 staircases, 3-car garage (w/elevator to take you upstairs!), scullery area, laundry room, Spacious basement w/ propane tank, both (new) water heaters), Osmosis drinking water system. Generac whole house generator, surround sound inside/out & full security system!
One-of-a-kind home - true to its classic style & built to the highest levels of quality. Must see to fully appreciate all that has gone into this secluded beauty just minutes from everything!
Home Details
Home Type
- Single Family
Est. Annual Taxes
- $12,905
Year Built
- Built in 2008 | Remodeled
Lot Details
- 8.46 Acre Lot
- Property fronts a private road
- Secluded Lot
- Partially Wooded Lot
- Many Trees
- Private Yard
- Back and Front Yard
HOA Fees
- $13 Monthly HOA Fees
Parking
- 3 Car Attached Garage
- Parking Accessed On Kitchen Level
- Lighted Parking
- Side Facing Garage
- Garage Door Opener
- Circular Driveway
- Guest Parking
- Additional Parking
- 10 Open Parking Spaces
Property Views
- Woods
- Forest
Home Design
- French Provincial Architecture
- Brick Veneer
- Permanent Foundation
- Architectural Shingle Roof
- Stone
Interior Spaces
- 6,252 Sq Ft Home
- 2-Story Property
- Elevator
- Open Floorplan
- Sound System
- Built-In Features
- Bookcases
- Crown Molding
- Vaulted Ceiling
- Ceiling Fan
- Chandelier
- Gas Fireplace
- Propane Fireplace
- Insulated Windows
- Window Treatments
- Bay Window
- French Doors
- Entrance Foyer
- Living Room with Fireplace
- 4 Fireplaces
- Home Theater
- Den with Fireplace
- Storage
- Keeping Room
- Security System Owned
Kitchen
- Eat-In Kitchen
- Breakfast Bar
- Butlers Pantry
- Built-In Gas Range
- Dishwasher
- Kitchen Island
- Granite Countertops
- Instant Hot Water
Flooring
- Wood
- Ceramic Tile
Bedrooms and Bathrooms
- 5 Bedrooms
- Primary Bedroom on Main
- Fireplace in Primary Bedroom
- Double Master Bedroom
- Dual Closets
- Double Vanity
- Whirlpool Bathtub
- Bathtub with Shower
- Spa Bath
- Walk-in Shower
Laundry
- Laundry Room
- Laundry in Hall
- Laundry on main level
- Dryer
- Sink Near Laundry
Unfinished Basement
- Partial Basement
- Basement Storage
Outdoor Features
- Outdoor Kitchen
- Terrace
- Exterior Lighting
- Outdoor Storage
- Outbuilding
- Outdoor Gas Grill
- Rear Porch
Schools
- New Hope Elementary School
- A L Stanback Middle School
- Cedar Ridge High School
Utilities
- Forced Air Zoned Heating and Cooling System
- Heating System Uses Propane
- Heat Pump System
- Underground Utilities
- Power Generator
- Propane
- Well
- ENERGY STAR Qualified Water Heater
- Gas Water Heater
- Water Purifier
- Water Softener
- Septic Tank
- Septic System
- High Speed Internet
Additional Features
- Standby Generator
- Horses Allowed On Property
Community Details
- Association fees include unknown
- New Hope Springs HOA
- New Hope Springs Subdivision
Listing and Financial Details
- Assessor Parcel Number 9862236044
Map
Home Values in the Area
Average Home Value in this Area
Property History
| Date | Event | Price | Change | Sq Ft Price |
|---|---|---|---|---|
| 10/30/2024 10/30/24 | Sold | $2,149,000 | -1.8% | $344 / Sq Ft |
| 09/23/2024 09/23/24 | Pending | -- | -- | -- |
| 09/20/2024 09/20/24 | For Sale | $2,189,000 | -- | $350 / Sq Ft |
Tax History
| Year | Tax Paid | Tax Assessment Tax Assessment Total Assessment is a certain percentage of the fair market value that is determined by local assessors to be the total taxable value of land and additions on the property. | Land | Improvement |
|---|---|---|---|---|
| 2024 | $13,431 | $1,405,800 | $160,000 | $1,245,800 |
| 2023 | $13,047 | $1,405,800 | $160,000 | $1,245,800 |
| 2022 | $12,849 | $1,405,800 | $160,000 | $1,245,800 |
| 2021 | $11,203 | $1,254,900 | $160,000 | $1,094,900 |
| 2020 | $11,372 | $1,196,600 | $160,000 | $1,036,600 |
| 2018 | $9,868 | $1,060,000 | $160,000 | $900,000 |
| 2017 | $12,261 | $1,060,000 | $160,000 | $900,000 |
| 2016 | $12,261 | $1,282,041 | $141,504 | $1,140,537 |
| 2015 | $12,133 | $1,282,041 | $141,504 | $1,140,537 |
| 2014 | $12,113 | $1,282,041 | $141,504 | $1,140,537 |
Mortgage History
| Date | Status | Loan Amount | Loan Type |
|---|---|---|---|
| Previous Owner | $1,707,200 | New Conventional | |
| Previous Owner | $750,000 | Credit Line Revolving | |
| Previous Owner | $453,000 | New Conventional | |
| Previous Owner | $490,000 | Adjustable Rate Mortgage/ARM | |
| Previous Owner | $76,000 | Unknown | |
| Previous Owner | $75,000 | Credit Line Revolving | |
| Previous Owner | $417,000 | New Conventional | |
| Previous Owner | $100,000 | Credit Line Revolving | |
| Previous Owner | $300,000 | Construction | |
| Previous Owner | $6,600 | Construction |
Deed History
| Date | Type | Sale Price | Title Company |
|---|---|---|---|
| Warranty Deed | -- | None Listed On Document | |
| Warranty Deed | $2,149,000 | None Listed On Document | |
| Warranty Deed | $2,149,000 | None Listed On Document | |
| Warranty Deed | $1,450,000 | None Available | |
| Warranty Deed | $1,167,000 | None Available | |
| Warranty Deed | $128,000 | Bb&T |
About the Listing Agent

Originally a CH resident, I returned here after many years living in San Francisco. Working with you, a buyer or seller of Real Estate, means to me asking you a lot of questions and listening to what is important to you. Crafting an experience which involves the least number of surprises and the lowest stress for you is my primary goal. This includes making sure you really do know how North Carolina RE practices and procedures work at this point in time, what the very local market is
Kathy's Other Listings
Source: Doorify MLS
MLS Number: 10053201
APN: 9862236044
- 4325 New Hope Springs Dr
- 5 Ac Woodgrove Way
- 3900 Marklyn Place
- TBD Montgomery Estates Rd
- 301 Stone Currie Dr
- 2418 Crossroads Ave
- 3 Arthur Minnis Rd
- 2 Arthur Minnis Rd
- 2403 June Dr
- 319 Davis Rd
- 4008
- 00 Ode Turner Rd
- 2920 Ode Turner Rd
- Lot 2 Millcent Ct
- Lot 3 Millcent Ct
- Lot 1 Millcent Ct
- 3320 Tree Farm Rd
- 2601 Myrtle Ln
- 507 Town Crier Ct
- 2308 Hardwood Dr
