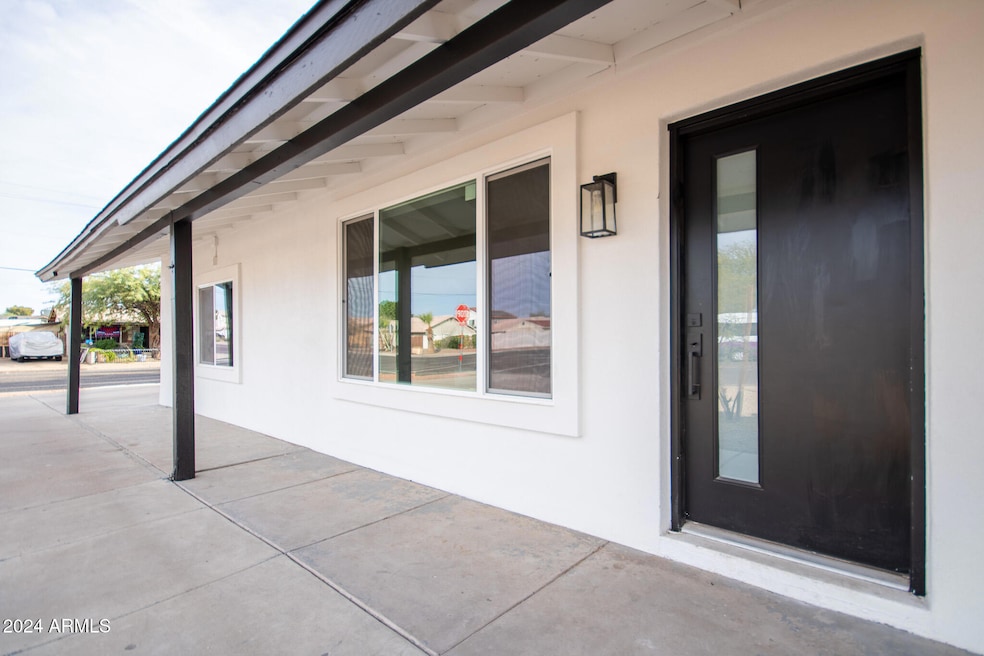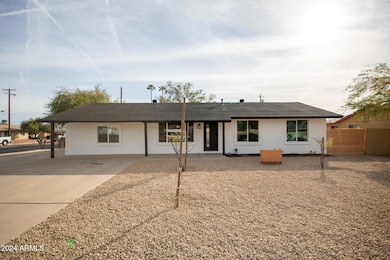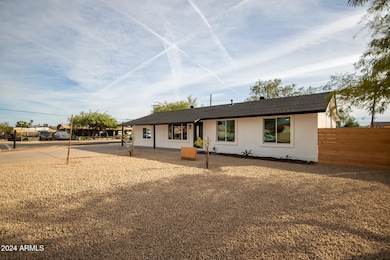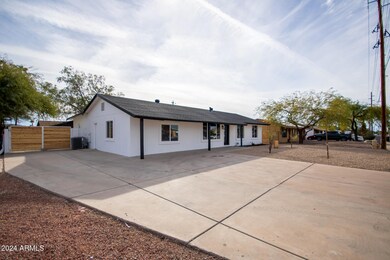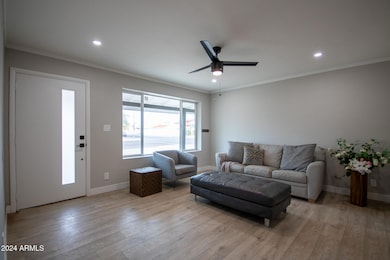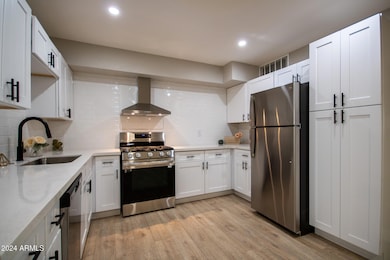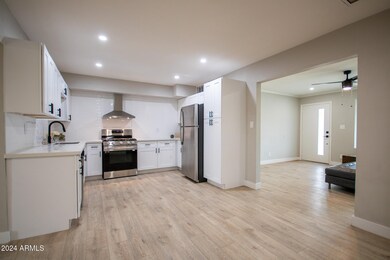
1501 W Grovers Ave Phoenix, AZ 85023
North Central Phoenix NeighborhoodEstimated payment $3,773/month
Highlights
- RV Hookup
- Corner Lot
- No HOA
- Gated Parking
- Granite Countertops
- Eat-In Kitchen
About This Home
Nestled in a charming & peaceful neighborhood, this fully remodeled 7-bedroom, 3-bathroom home is a rare gem in the highly sought-after North Phoenix area. Known for its balance of tranquility & convenience,
This property truly over-delivers on value. All the bedrooms are larger, feat. 3 Master bedrooms!, it's perfect for a large family, a multi-unit rental, group home, or senior living facility. Thoughtfully designed w/ flexibility in mind, the home features 4 private exterior entrances, two spacious living areas, and a galley laundry. Spacious corner lot, w/ opportunities for expansion —add outdoor amenities, additional living space, or an additional income producing unit. This property also boasts a large backyard with an RV gate, concrete pad, parking for 8 vehicles/trailers/boats
Home Details
Home Type
- Single Family
Est. Annual Taxes
- $1,746
Year Built
- Built in 1971
Lot Details
- 8,256 Sq Ft Lot
- Desert faces the front of the property
- Wood Fence
- Block Wall Fence
- Chain Link Fence
- Corner Lot
Home Design
- Roof Updated in 2024
- Wood Frame Construction
- Composition Roof
- Block Exterior
- Stucco
Interior Spaces
- 2,498 Sq Ft Home
- 1-Story Property
- Double Pane Windows
Kitchen
- Kitchen Updated in 2024
- Eat-In Kitchen
- Kitchen Island
- Granite Countertops
Flooring
- Floors Updated in 2024
- Tile
- Vinyl
Bedrooms and Bathrooms
- 7 Bedrooms
- Bathroom Updated in 2024
- 3 Bathrooms
- Easy To Use Faucet Levers
Parking
- 11 Open Parking Spaces
- Gated Parking
- RV Hookup
Accessible Home Design
- Roll-in Shower
- Grab Bar In Bathroom
- Accessible Hallway
- Accessible Closets
- Doors are 32 inches wide or more
- No Interior Steps
- Accessible Approach with Ramp
- Multiple Entries or Exits
Outdoor Features
- Patio
Schools
- Deer Valley Middle School
- Barry Goldwater High School
Utilities
- Refrigerated Cooling System
- Heating Available
- Plumbing System Updated in 2024
- Wiring Updated in 2024
- Tankless Water Heater
- High Speed Internet
Community Details
- No Home Owners Association
- Association fees include no fees
- Built by Block Construction Semi Custom
- Turf View Manor Subdivision
Listing and Financial Details
- Tax Lot 62
- Assessor Parcel Number 208-25-062
Map
Home Values in the Area
Average Home Value in this Area
Tax History
| Year | Tax Paid | Tax Assessment Tax Assessment Total Assessment is a certain percentage of the fair market value that is determined by local assessors to be the total taxable value of land and additions on the property. | Land | Improvement |
|---|---|---|---|---|
| 2025 | $1,746 | $17,243 | -- | -- |
| 2024 | $1,718 | $16,422 | -- | -- |
| 2023 | $1,718 | $29,160 | $5,830 | $23,330 |
| 2022 | $1,405 | $22,570 | $4,510 | $18,060 |
| 2021 | $1,467 | $19,460 | $3,890 | $15,570 |
| 2020 | $1,440 | $18,530 | $3,700 | $14,830 |
| 2019 | $1,396 | $18,660 | $3,730 | $14,930 |
| 2018 | $1,348 | $17,010 | $3,400 | $13,610 |
| 2017 | $1,301 | $13,100 | $2,620 | $10,480 |
| 2016 | $1,228 | $14,820 | $2,960 | $11,860 |
| 2015 | $653 | $12,520 | $2,500 | $10,020 |
Property History
| Date | Event | Price | Change | Sq Ft Price |
|---|---|---|---|---|
| 01/29/2025 01/29/25 | Price Changed | $649,900 | +18.2% | $260 / Sq Ft |
| 12/13/2024 12/13/24 | Price Changed | $549,900 | -8.3% | $220 / Sq Ft |
| 12/09/2024 12/09/24 | Price Changed | $599,900 | +9.1% | $240 / Sq Ft |
| 12/04/2024 12/04/24 | For Sale | $549,900 | +37.5% | $220 / Sq Ft |
| 10/04/2022 10/04/22 | Sold | $400,000 | 0.0% | $200 / Sq Ft |
| 09/20/2022 09/20/22 | Price Changed | $399,900 | +28.2% | $200 / Sq Ft |
| 09/08/2022 09/08/22 | Price Changed | $312,000 | -2.2% | $156 / Sq Ft |
| 08/31/2022 08/31/22 | Price Changed | $319,000 | -3.0% | $160 / Sq Ft |
| 08/26/2022 08/26/22 | Price Changed | $329,000 | -0.9% | $165 / Sq Ft |
| 08/14/2022 08/14/22 | Price Changed | $332,000 | -1.5% | $166 / Sq Ft |
| 08/09/2022 08/09/22 | Price Changed | $337,000 | -1.5% | $169 / Sq Ft |
| 08/08/2022 08/08/22 | Price Changed | $342,000 | -1.4% | $171 / Sq Ft |
| 08/05/2022 08/05/22 | Price Changed | $347,000 | -0.9% | $174 / Sq Ft |
| 07/21/2022 07/21/22 | Price Changed | $350,000 | -1.4% | $175 / Sq Ft |
| 07/19/2022 07/19/22 | Price Changed | $355,000 | -1.1% | $178 / Sq Ft |
| 07/17/2022 07/17/22 | Price Changed | $359,000 | -1.4% | $180 / Sq Ft |
| 07/06/2022 07/06/22 | Price Changed | $364,000 | -2.2% | $182 / Sq Ft |
| 07/05/2022 07/05/22 | Price Changed | $372,000 | -1.8% | $186 / Sq Ft |
| 06/30/2022 06/30/22 | Price Changed | $379,000 | -2.6% | $190 / Sq Ft |
| 06/28/2022 06/28/22 | Price Changed | $389,000 | -2.5% | $195 / Sq Ft |
| 06/23/2022 06/23/22 | For Sale | $399,000 | +661.5% | $200 / Sq Ft |
| 12/07/2012 12/07/12 | Sold | $52,400 | -34.5% | $35 / Sq Ft |
| 07/24/2012 07/24/12 | For Sale | $80,000 | -- | $53 / Sq Ft |
Deed History
| Date | Type | Sale Price | Title Company |
|---|---|---|---|
| Quit Claim Deed | -- | -- | |
| Quit Claim Deed | -- | -- | |
| Warranty Deed | $400,000 | Grand Canyon Title | |
| Warranty Deed | $235,000 | Security Title Agency Inc | |
| Warranty Deed | $205,000 | Magnus Title Agency | |
| Interfamily Deed Transfer | -- | American Title Insurance | |
| Joint Tenancy Deed | $57,000 | Chicago Title Insurance Co |
Mortgage History
| Date | Status | Loan Amount | Loan Type |
|---|---|---|---|
| Open | $900,500 | New Conventional | |
| Previous Owner | $325,000 | New Conventional | |
| Previous Owner | $229,500 | Unknown | |
| Previous Owner | $223,250 | New Conventional | |
| Previous Owner | $189,625 | Purchase Money Mortgage | |
| Previous Owner | $39,900 | VA |
Similar Homes in the area
Source: Arizona Regional Multiple Listing Service (ARMLS)
MLS Number: 6789833
APN: 208-25-062
- 1414 W Grovers Ave
- 17627 N 14th Ave
- 1406 W Charleston Ave
- 17435 N 16th Ave
- 18009 N 15th Dr
- 1635 W Grovers Ave
- 1615 W Michelle Dr
- 17408 N 14th Ave
- 1640 W Charleston Ave
- 17241 N 16th Dr Unit 1
- 17241 N 16th Dr Unit 10
- 1324 W Michigan Ave
- 17242 N 16th Dr Unit 6
- 17242 N 16th Dr Unit 9
- 17621 N 18th Dr
- 1013 W Angela Dr
- 1306 W Villa Maria Dr
- 909 W Danbury Rd
- 1816 W Villa Maria Dr
- 1437 W Renee Dr
