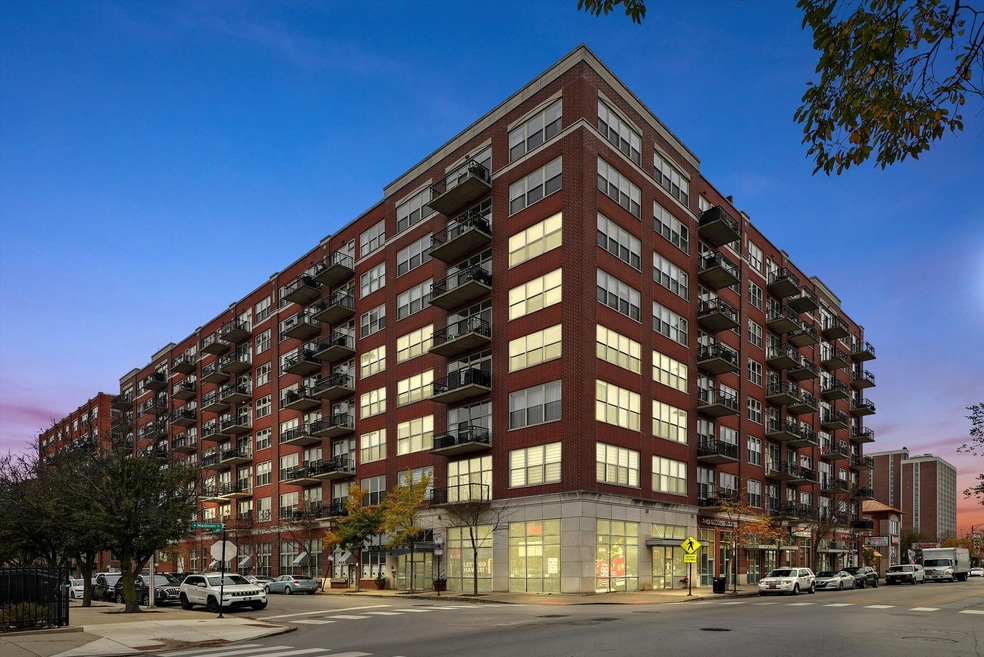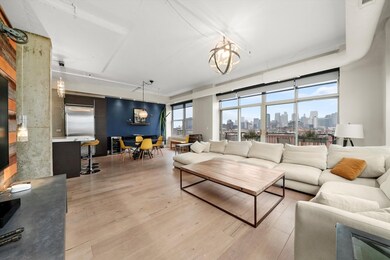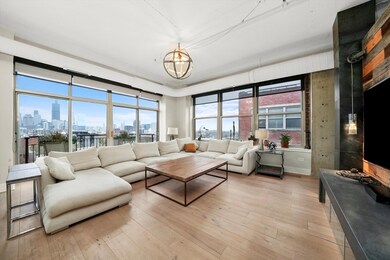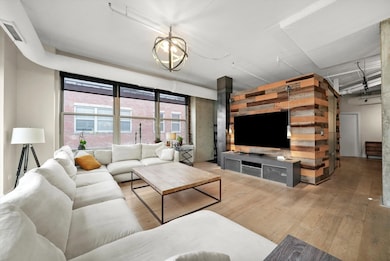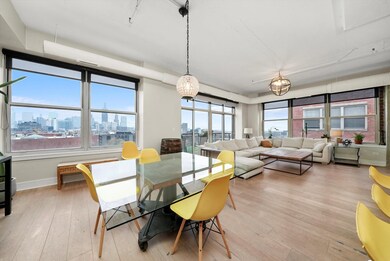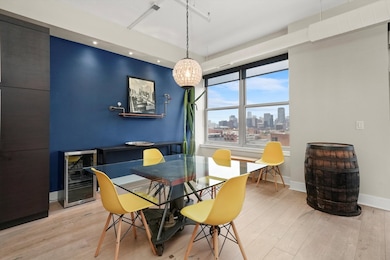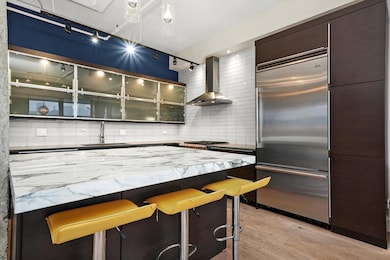
SkyTech Lofts 6 S Laflin St Unit 913S Chicago, IL 60607
West Loop NeighborhoodEstimated payment $7,751/month
Highlights
- Doorman
- Penthouse
- Wood Flooring
- Skinner Elementary School Rated A-
- Deck
- 5-minute walk to Union Park
About This Home
Experience unparalleled luxury in this stunning penthouse loft in Chicago's coveted West Loop! This corner-unit gem boasts a sprawling, open floor plan flooded with natural light from expansive windows that frame breathtaking skyline views. The main level offers an entertainer's dream, featuring a chef's kitchen with top-tier Viking, Wolf, and Moen appliances, sleek custom cabinetry with Lamborghini doors, and a wine fridge. Wide-plank DuChateau Oak flooring, soaring 10.5' ceilings, and a private balcony complete this inviting space. The first floor also includes a versatile loft/flex bedroom, a spacious second bedroom, and an upgraded bathroom. The upper level redefines luxury with a primary suite that feels like a private oasis. A massive walk-in closet and a spa-like bathroom with a massive shower, soaking tub, and dual vanity elevate your everyday living. Attached to the suite, discover another living space perfect for a lounge, office, or personal retreat. This level also includes a 4th bedroom, ideal for a nursery or creative space. Take entertaining to the next level on your 500 sq. ft. private outdoor terrace with stunning, unobstructed city views! The building features premium amenities, including a doorman, elevator, bike storage, and storage, all within a pet-friendly environment. Just steps from the highly coveted Skinner Park Elementary School, Fulton Market, and Randolph Row, with easy access to public transit and highways, this penthouse embodies city living at its finest. Two deeded, heated, and enclosed private garage parking spaces are available for purchase. Experience unparalleled luxury in the West Loop-schedule your showing today!
Property Details
Home Type
- Condominium
Est. Annual Taxes
- $13,953
Year Built
- Built in 2005
HOA Fees
- $1,174 Monthly HOA Fees
Home Design
- Penthouse
- Brick Exterior Construction
- Concrete Block And Stucco Construction
- Concrete Perimeter Foundation
Interior Spaces
- 2,400 Sq Ft Home
- Gas Log Fireplace
- Window Screens
- Entrance Foyer
- Family Room
- Living Room with Fireplace
- Dining Room
- Den
- Bonus Room
- Storage
- Laundry Room
Flooring
- Wood
- Carpet
Bedrooms and Bathrooms
- 3 Bedrooms
- 3 Potential Bedrooms
- Walk-In Closet
- 2 Full Bathrooms
- Bidet
- Dual Sinks
- Whirlpool Bathtub
- Separate Shower
Accessible Home Design
- Handicap Shower
Outdoor Features
- Deck
- Terrace
Schools
- Skinner Elementary School
Utilities
- Central Air
- Heating System Uses Natural Gas
- Lake Michigan Water
Listing and Financial Details
- Homeowner Tax Exemptions
Community Details
Overview
- Association fees include water, insurance, doorman, exterior maintenance, lawn care, scavenger, snow removal
- 150 Units
- Skytech Lofts Subdivision
- 9-Story Property
Amenities
- Doorman
- Sundeck
- Common Area
- Elevator
- Package Room
- Community Storage Space
Recreation
- Tennis Courts
- Park
- Bike Trail
Pet Policy
- Dogs and Cats Allowed
Security
- Resident Manager or Management On Site
Map
About SkyTech Lofts
Home Values in the Area
Average Home Value in this Area
Tax History
| Year | Tax Paid | Tax Assessment Tax Assessment Total Assessment is a certain percentage of the fair market value that is determined by local assessors to be the total taxable value of land and additions on the property. | Land | Improvement |
|---|---|---|---|---|
| 2024 | $13,580 | $71,095 | $2,943 | $68,152 |
| 2023 | $13,580 | $69,220 | $1,614 | $67,606 |
| 2022 | $13,580 | $69,220 | $1,614 | $67,606 |
| 2021 | $13,293 | $69,218 | $1,613 | $67,605 |
| 2020 | $12,262 | $57,962 | $1,613 | $56,349 |
| 2019 | $12,096 | $63,435 | $1,613 | $61,822 |
| 2018 | $11,890 | $63,435 | $1,613 | $61,822 |
| 2017 | $10,414 | $51,584 | $1,423 | $50,161 |
| 2016 | $9,832 | $51,584 | $1,423 | $50,161 |
| 2015 | $4,157 | $22,815 | $1,423 | $21,392 |
| 2014 | $1,566 | $8,439 | $584 | $7,855 |
| 2013 | $6,771 | $39,860 | $593 | $39,267 |
Property History
| Date | Event | Price | Change | Sq Ft Price |
|---|---|---|---|---|
| 04/21/2025 04/21/25 | For Sale | $970,000 | +18.3% | $404 / Sq Ft |
| 11/23/2016 11/23/16 | Sold | $820,000 | +2.5% | $342 / Sq Ft |
| 08/17/2016 08/17/16 | Pending | -- | -- | -- |
| 08/15/2016 08/15/16 | For Sale | $800,000 | +92.8% | $333 / Sq Ft |
| 01/17/2014 01/17/14 | Sold | $415,000 | -7.8% | -- |
| 11/07/2013 11/07/13 | Pending | -- | -- | -- |
| 09/25/2013 09/25/13 | Price Changed | $449,900 | -7.2% | -- |
| 08/26/2013 08/26/13 | For Sale | $485,000 | -- | -- |
Deed History
| Date | Type | Sale Price | Title Company |
|---|---|---|---|
| Warranty Deed | $820,000 | Proper Title Llc | |
| Sheriffs Deed | -- | None Available | |
| Special Warranty Deed | $4,415,000 | Parks Title |
Mortgage History
| Date | Status | Loan Amount | Loan Type |
|---|---|---|---|
| Open | $650,000 | Adjustable Rate Mortgage/ARM | |
| Previous Owner | $650,000 | Adjustable Rate Mortgage/ARM | |
| Previous Owner | $380,000 | Adjustable Rate Mortgage/ARM | |
| Previous Owner | $472,500 | Negative Amortization | |
| Previous Owner | $80,000 | Credit Line Revolving | |
| Previous Owner | $460,000 | Unknown | |
| Previous Owner | $332,000 | New Conventional |
Similar Homes in Chicago, IL
Source: Midwest Real Estate Data (MRED)
MLS Number: 12343742
APN: 17-17-101-045-1454
- 1500 W Monroe St Unit 208
- 1500 W Monroe St Unit 117
- 1500 W Monroe St Unit P113
- 6 S Laflin St Unit 913S
- 6 S Laflin St Unit 615
- 6 S Laflin St Unit 708S
- 6 S Laflin St Unit 815S
- 1400 W Monroe St Unit 5E
- 1400 W Monroe St Unit 4F
- 1400 W Monroe St Unit 2D
- 1400 W Monroe St Unit 4D
- 1400 W Monroe St Unit 3A
- 1400 W Monroe St Unit 4A
- 1645 W Ogden Ave Unit 516
- 1645 W Ogden Ave Unit 629
- 1645 W Ogden Ave Unit 341
- 1645 W Ogden Ave Unit 304
- 1645 W Ogden Ave Unit 323
- 1645 W Ogden Ave Unit 534
- 1645 W Ogden Ave Unit 434
