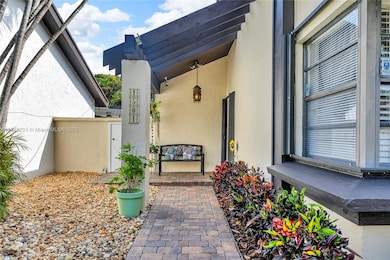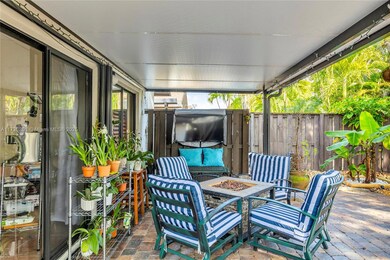
1501 W Sandpiper Cir Pembroke Pines, FL 33026
Pembroke Lakes NeighborhoodHighlights
- Room in yard for a pool
- Vaulted Ceiling
- Walk-In Closet
- Pembroke Lakes Elementary School Rated A
- Roman Tub
- Laundry in Utility Room
About This Home
As of March 2025Charming 3 bed + 2 bath turn-key home in highly desirable Arbor Green-the heart of Pembroke Pines. Vaulted wood beam ceilings maximizing the living space. Newer kitchen w/wood cabinetry & stainless appliances. Large primary suite w/ plantation shutters & stunning soak tub. Plenty of closets for storage. Updated bathrooms. Backyard made for entertaining! Offering a covered outdoor living room w/string lights & tv, fully fenced yard, turf play area, stone design, landscape lighting and hot tub! Brand new A/C, newer water heater. Excellent school zones! Pembroke lakes golf, tennis & pool community next door offers per visit or membership opportunities. Close to all highways, entertaining, shopping & dining.
Home Details
Home Type
- Single Family
Est. Annual Taxes
- $2,169
Year Built
- Built in 1979
Lot Details
- 4,763 Sq Ft Lot
- North Facing Home
- Fenced
- Property is zoned (R-MF)
HOA Fees
- $172 Monthly HOA Fees
Home Design
- Shingle Roof
- Concrete Block And Stucco Construction
Interior Spaces
- 1,368 Sq Ft Home
- 1-Story Property
- Vaulted Ceiling
- Ceramic Tile Flooring
Bedrooms and Bathrooms
- 3 Bedrooms
- Walk-In Closet
- 2 Full Bathrooms
- Roman Tub
Laundry
- Laundry in Utility Room
- Dryer
- Washer
Parking
- Driveway
- Guest Parking
- Open Parking
Outdoor Features
- Room in yard for a pool
- Exterior Lighting
Schools
- Pembroke Lakes Elementary School
- Walter C. Young Middle School
- Flanagan;Charls High School
Utilities
- Central Heating and Cooling System
- Electric Water Heater
Community Details
- Club Membership Available
- Everglades Sugar & Land Subdivision
- Maintained Community
Listing and Financial Details
- Assessor Parcel Number 514107070830
Map
Home Values in the Area
Average Home Value in this Area
Property History
| Date | Event | Price | Change | Sq Ft Price |
|---|---|---|---|---|
| 03/05/2025 03/05/25 | Sold | $488,000 | +0.6% | $357 / Sq Ft |
| 01/20/2025 01/20/25 | For Sale | $484,900 | -- | $354 / Sq Ft |
Tax History
| Year | Tax Paid | Tax Assessment Tax Assessment Total Assessment is a certain percentage of the fair market value that is determined by local assessors to be the total taxable value of land and additions on the property. | Land | Improvement |
|---|---|---|---|---|
| 2025 | $2,169 | $141,320 | -- | -- |
| 2024 | $2,070 | $137,340 | -- | -- |
| 2023 | $2,070 | $133,340 | $0 | $0 |
| 2022 | $2,015 | $129,460 | $0 | $0 |
| 2021 | $1,954 | $125,690 | $0 | $0 |
| 2020 | $1,929 | $123,960 | $0 | $0 |
| 2019 | $1,871 | $121,180 | $0 | $0 |
| 2018 | $1,788 | $118,930 | $0 | $0 |
| 2017 | $1,759 | $116,490 | $0 | $0 |
| 2016 | $1,736 | $114,100 | $0 | $0 |
| 2015 | $1,757 | $113,310 | $0 | $0 |
| 2014 | $1,746 | $112,420 | $0 | $0 |
| 2013 | -- | $114,420 | $28,580 | $85,840 |
Mortgage History
| Date | Status | Loan Amount | Loan Type |
|---|---|---|---|
| Open | $453,000 | New Conventional | |
| Previous Owner | $224,777 | New Conventional | |
| Previous Owner | $232,000 | Stand Alone Refi Refinance Of Original Loan | |
| Previous Owner | $35,000 | Credit Line Revolving | |
| Previous Owner | $85,500 | Unknown |
Deed History
| Date | Type | Sale Price | Title Company |
|---|---|---|---|
| Warranty Deed | $488,000 | Sobi Title | |
| Quit Claim Deed | $90,500 | Attorney | |
| Interfamily Deed Transfer | -- | Florida Sunshine Title & Esc | |
| Warranty Deed | $97,000 | -- |
Similar Homes in Pembroke Pines, FL
Source: MIAMI REALTORS® MLS
MLS Number: A11728201
APN: 51-41-07-07-0830
- 1421 E Golfview Dr
- 1341 E Golfview Dr
- 1261 W Golfview Dr
- 1320 W Golfview Dr
- 1680 W Golfview Dr
- 1053 NW 107th Ave
- 10721 NW 11th St
- 1148 NW 106th Terrace Unit 104
- 10601 NW 11th St Unit 106
- 1009 NW 107th Ave
- 1591 W Fairway Rd
- 1040 NW 106th Terrace Unit 203
- 1491 W Fairway Rd
- 900 Saint Charles Place Unit 216
- 900 Saint Charles Place Unit 509
- 900 Saint Charles Place Unit 222
- 900 Saint Charles Place Unit 419
- 900 Saint Charles Place Unit 513
- 900 Saint Charles Place Unit PH9
- 900 Saint Charles Place Unit 621






