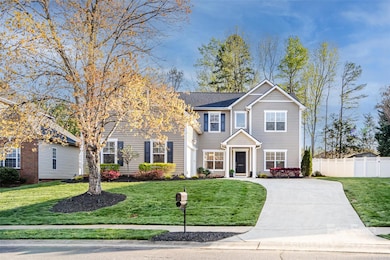
15011 Balenie Trace Ln Charlotte, NC 28277
Estimated payment $3,647/month
Highlights
- Open Floorplan
- Transitional Architecture
- 2 Car Attached Garage
- Ballantyne Elementary Rated A-
- Wood Flooring
- Built-In Features
About This Home
This fantastic Shea home sits on a private lot in the Glenfinnan neighborhood. Open concept floor plan with neutral tones throughout. Enter into a two story foyer with study and formal dining on either side. The kitchen includes wood tone cabinets, a kitchen island with sink, white appliances and an adjacent breakfast area which is open to the family room featuring a gas fireplace and media niche. One bedroom is on the main floor with an adjacent full bath- making the perfect guest space. Upstairs you'll find 4 additional bedrooms. The primary suite has vaulted ceilings and an ensuite that includes dual sink vanity, garden tub and separate shower. A walk in closet and extra large finished storage area make this a true suite. Three additional secondary bedrooms share a full hall bath with dual vanity. The fifth bedroom makes an ideal bonus space. Outside you'll find a fully fenced yard with a paver patio and fire pit. Zoned for top rated CMS schools.
Offer deadline 4/6 at 12:30 PM
Home Details
Home Type
- Single Family
Est. Annual Taxes
- $3,584
Year Built
- Built in 2000
Lot Details
- Lot Dimensions are 64x128x87x153
- Fenced
- Property is zoned R-3
HOA Fees
- $27 Monthly HOA Fees
Parking
- 2 Car Attached Garage
- Driveway
Home Design
- Transitional Architecture
- Slab Foundation
- Vinyl Siding
Interior Spaces
- 2-Story Property
- Open Floorplan
- Built-In Features
- Insulated Windows
- Entrance Foyer
- Living Room with Fireplace
- Pull Down Stairs to Attic
- Laundry Room
Kitchen
- Electric Range
- Microwave
- Dishwasher
- Kitchen Island
- Disposal
Flooring
- Wood
- Tile
- Vinyl
Bedrooms and Bathrooms
- Walk-In Closet
- 3 Full Bathrooms
- Garden Bath
Outdoor Features
- Patio
- Fire Pit
Schools
- Ballantyne Elementary School
- Community House Middle School
- Ardrey Kell High School
Utilities
- Central Air
- Heating System Uses Natural Gas
- Community Well
- Cable TV Available
Community Details
- Glennfinnan Garden Association
- Built by Shea Homes
- Glenfinnan Subdivision
- Mandatory home owners association
Listing and Financial Details
- Assessor Parcel Number 223-593-23
Map
Home Values in the Area
Average Home Value in this Area
Tax History
| Year | Tax Paid | Tax Assessment Tax Assessment Total Assessment is a certain percentage of the fair market value that is determined by local assessors to be the total taxable value of land and additions on the property. | Land | Improvement |
|---|---|---|---|---|
| 2023 | $3,584 | $512,800 | $120,000 | $392,800 |
| 2022 | $2,980 | $333,400 | $80,000 | $253,400 |
| 2021 | $2,909 | $333,400 | $80,000 | $253,400 |
| 2020 | $2,853 | $328,800 | $80,000 | $248,800 |
| 2019 | $2,819 | $328,800 | $80,000 | $248,800 |
| 2018 | $2,553 | $225,900 | $57,000 | $168,900 |
| 2017 | $2,532 | $225,900 | $57,000 | $168,900 |
| 2016 | $2,499 | $225,900 | $57,000 | $168,900 |
| 2015 | $2,473 | $225,900 | $57,000 | $168,900 |
| 2014 | $2,431 | $225,900 | $57,000 | $168,900 |
Property History
| Date | Event | Price | Change | Sq Ft Price |
|---|---|---|---|---|
| 04/03/2025 04/03/25 | For Sale | $595,000 | -- | $242 / Sq Ft |
Deed History
| Date | Type | Sale Price | Title Company |
|---|---|---|---|
| Warranty Deed | $209,000 | -- | |
| Warranty Deed | $197,500 | -- |
Mortgage History
| Date | Status | Loan Amount | Loan Type |
|---|---|---|---|
| Open | $138,500 | New Conventional | |
| Closed | $139,850 | New Conventional | |
| Closed | $177,225 | Purchase Money Mortgage | |
| Previous Owner | $187,625 | No Value Available |
Similar Homes in the area
Source: Canopy MLS (Canopy Realtor® Association)
MLS Number: 4240546
APN: 223-593-23
- 14818 Hawick Manor Ln
- 15002 Strathmoor Dr
- 14621 Sapphire Ln
- 14723 Sapphire Ln
- 10843 Caroline Acres Rd
- 12662 Woodside Falls Rd
- 16718 Dolcetto Way
- 8310 Sandstone Crest Ln
- 5476 Haystack Ave
- 14301 Beryl Ct
- 12421 Fiorentina St
- 12006 Woodside Falls Rd
- 6858 Hunts Mesa Dr
- 12822 Diamond Dr
- 01 McFalls Dr
- 00 McFalls Dr Unit 2
- 12217 Greymore Ct
- 2296 Idol Rock Dr
- 14457 Adair Manor Ct Unit 209
- 11236 McClure Manor Dr






