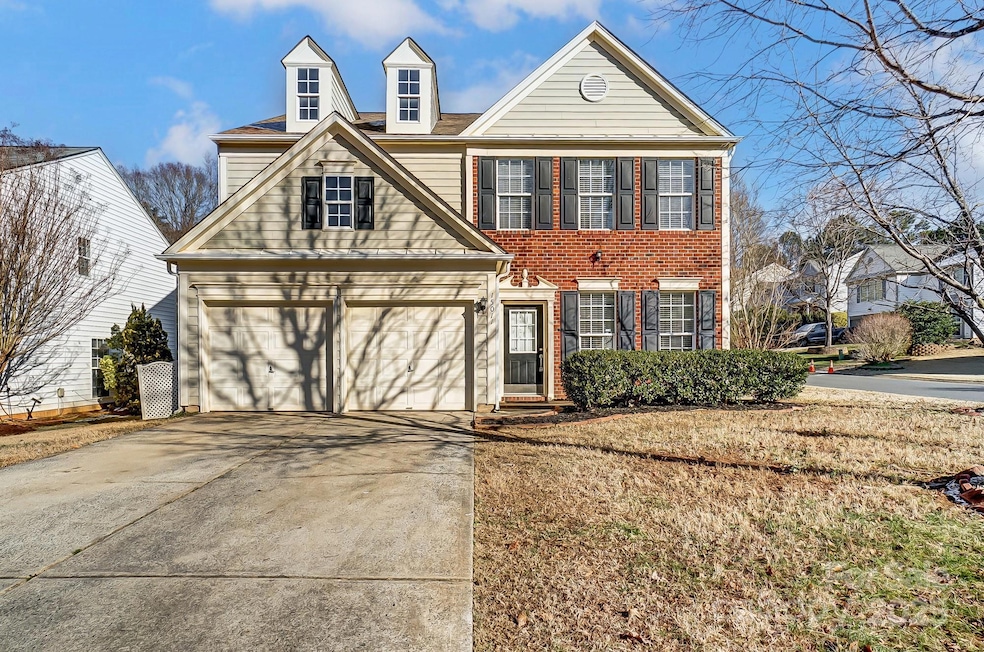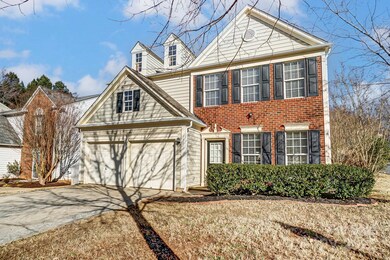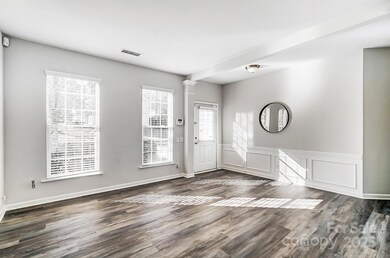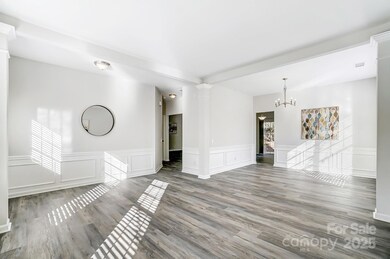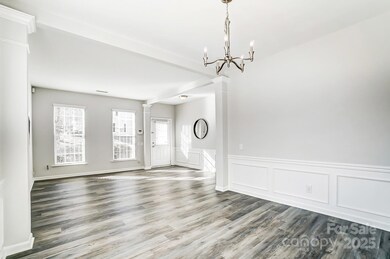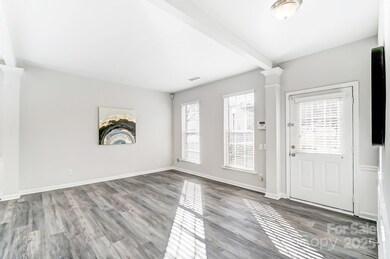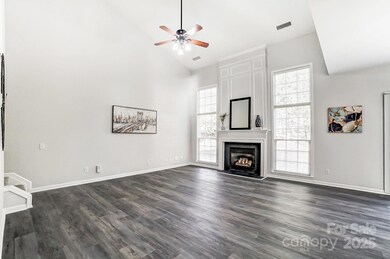
15011 Edindale Dr Charlotte, NC 28277
Ballantyne NeighborhoodHighlights
- Corner Lot
- 2 Car Attached Garage
- Central Air
- Ballantyne Elementary Rated A-
- Tile Flooring
- Ceiling Fan
About This Home
As of February 2025Beautiful move-in ready home located in Ballantyne! Excellent layout, even has extra space on main level that could double as an office area or playroom as you enter the home. Recent updates include new paint inside, new carpet and LVP. Large primary bedroom with vaulted ceiling, expansive ensuite bathroom with private water closet and large walk-in closet! Spacious kitchen has lovely granite and tile backsplash ready for the cook who enjoys whipping up a great meal. Relax with your family and friends in the 2-story great room with gas log fireplace, open to the kitchen! Don't forget all the convenience this home offers, including being just 5 minutes from The Ballantyne Bowl, restaurants, excellent schools, gyms, shopping and easy access to I-485 and I-77!
Seller is willing to provide a $5,000 seller credit at closing with acceptable offer that buyer may use as needed.
Last Agent to Sell the Property
Keller Williams Ballantyne Area Brokerage Email: judi@teamsatterfield.com License #289200

Home Details
Home Type
- Single Family
Est. Annual Taxes
- $3,397
Year Built
- Built in 1998
Lot Details
- Corner Lot
- Property is zoned N1-B
HOA Fees
- $23 Monthly HOA Fees
Parking
- 2 Car Attached Garage
Home Design
- Brick Exterior Construction
- Slab Foundation
- Vinyl Siding
Interior Spaces
- 2-Story Property
- Ceiling Fan
- Living Room with Fireplace
Kitchen
- Electric Range
- Microwave
- Dishwasher
Flooring
- Tile
- Vinyl
Bedrooms and Bathrooms
- 3 Bedrooms
Schools
- Ballantyne Elementary School
- Community House Middle School
- Ardrey Kell High School
Utilities
- Central Air
- Heating System Uses Natural Gas
- Gas Water Heater
Community Details
- Hawthorne Management Association, Phone Number (704) 377-0114
- Edinburgh Subdivision
- Mandatory home owners association
Listing and Financial Details
- Assessor Parcel Number 223-135-39
Map
Home Values in the Area
Average Home Value in this Area
Property History
| Date | Event | Price | Change | Sq Ft Price |
|---|---|---|---|---|
| 02/18/2025 02/18/25 | Sold | $512,500 | -3.3% | $245 / Sq Ft |
| 01/23/2025 01/23/25 | For Sale | $530,000 | 0.0% | $253 / Sq Ft |
| 06/13/2013 06/13/13 | Rented | $1,695 | 0.0% | -- |
| 05/14/2013 05/14/13 | Under Contract | -- | -- | -- |
| 05/08/2013 05/08/13 | For Rent | $1,695 | -- | -- |
Tax History
| Year | Tax Paid | Tax Assessment Tax Assessment Total Assessment is a certain percentage of the fair market value that is determined by local assessors to be the total taxable value of land and additions on the property. | Land | Improvement |
|---|---|---|---|---|
| 2023 | $3,397 | $428,300 | $95,000 | $333,300 |
| 2022 | $2,747 | $271,600 | $80,000 | $191,600 |
| 2021 | $2,735 | $271,600 | $80,000 | $191,600 |
| 2020 | $2,728 | $271,600 | $80,000 | $191,600 |
| 2019 | $2,713 | $271,600 | $80,000 | $191,600 |
| 2018 | $2,167 | $159,600 | $51,400 | $108,200 |
| 2017 | $2,129 | $159,600 | $51,400 | $108,200 |
| 2016 | $2,119 | $159,600 | $51,400 | $108,200 |
| 2015 | $2,108 | $159,600 | $51,400 | $108,200 |
| 2014 | $2,127 | $160,800 | $46,800 | $114,000 |
Mortgage History
| Date | Status | Loan Amount | Loan Type |
|---|---|---|---|
| Previous Owner | $162,400 | New Conventional | |
| Previous Owner | $162,600 | New Conventional | |
| Previous Owner | $168,000 | New Conventional | |
| Previous Owner | $150,000 | Stand Alone Refi Refinance Of Original Loan | |
| Previous Owner | $163,000 | Unknown | |
| Previous Owner | $10,000 | Credit Line Revolving | |
| Previous Owner | $14,802 | Unknown | |
| Previous Owner | $17,200 | Credit Line Revolving | |
| Previous Owner | $149,477 | Purchase Money Mortgage |
Deed History
| Date | Type | Sale Price | Title Company |
|---|---|---|---|
| Warranty Deed | $512,500 | Integrated Title | |
| Warranty Deed | $203,000 | None Available | |
| Warranty Deed | $210,000 | None Available | |
| Interfamily Deed Transfer | -- | -- | |
| Warranty Deed | $154,500 | -- |
Similar Homes in the area
Source: Canopy MLS (Canopy Realtor® Association)
MLS Number: 4216336
APN: 223-135-39
- 12305 Stinson Ct
- 11236 McClure Manor Dr
- 14629 Jockeys Ridge Dr
- 12421 Fiorentina St
- 16718 Dolcetto Way
- 14407 Brick Church Ct
- 14208 Castle Abbey Ln Unit 14208
- 11013 Dundarrach Ln Unit 38
- 15002 Strathmoor Dr
- 11812 James Jack Ln
- 12014 James Jack Ln
- 14457 Adair Manor Ct Unit 209
- 12233 Royal Castle Ct
- 14818 Hawick Manor Ln
- 12006 Woodside Falls Rd
- 14038 Felix Ln Unit 1
- 14034 Felix Ln Unit 2
- 14028 Felix Ln Unit 3
- 14024 Felix Ln Unit 4
- 15656 Marvin Rd
