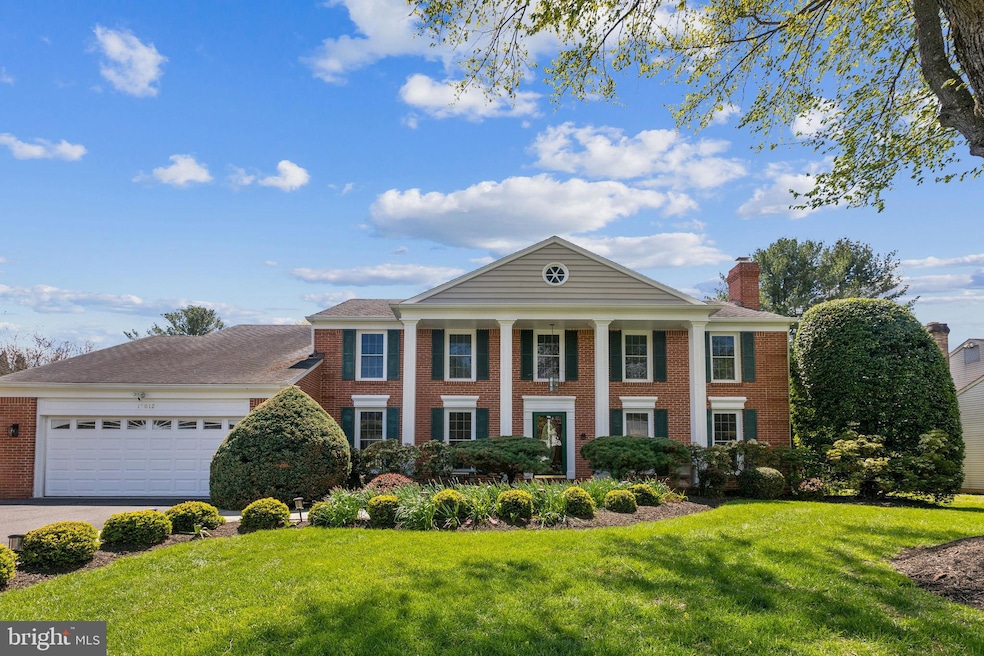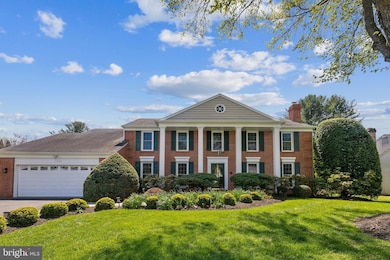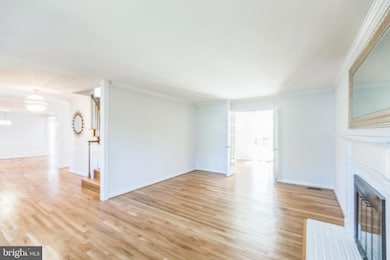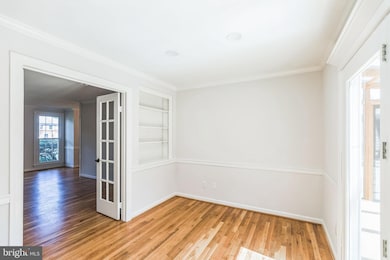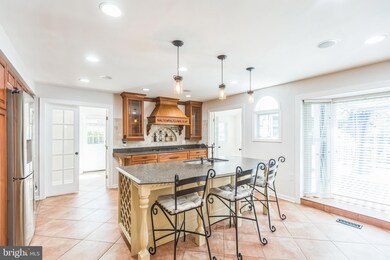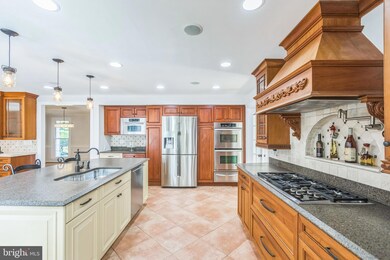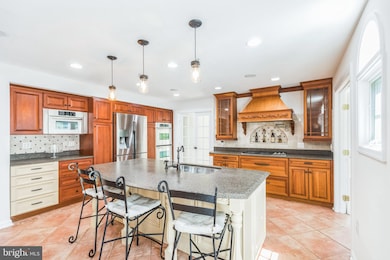
15012 Carry Back Dr North Potomac, MD 20878
Estimated payment $6,914/month
Highlights
- Colonial Architecture
- 2 Fireplaces
- 2 Car Attached Garage
- Jones Lane Elementary School Rated A
- No HOA
- More Than Two Accessible Exits
About This Home
Welcome to 15012 Carry Back Drive, North Potomac, MD. Step into 4700 square feet ofelegance and comfort in this meticulously maintained 5-bedroom, 3.5-bath colonial, with twowood-burning fireplaces, and more than 1000 feet of decks and stone patio, nestled in the heartof North Potomac’s Fox Hills Green. This home has upgrades throughout and is completelyturnkey! From the moment you arrive, the inviting curb appeal and professionally landscapedyard sets the tone for what’s within. Inside you'll find an expansive floor plan including a livingroom, dining room, study, and a large laundry room with walk-in pantry. The open conceptgourmet kitchen with a center island bar, and an additional, large breakfast room open onto aspacious deck. Across the deck is a lovely solarium overlooking the private yard and pond.Upstairs, you will find a newly carpeted primary suite, fifth bedroom or sitting room, fouradditional bedrooms, and custom baths. The basement is finished with a full bath, large storagecloset and a bonus space currently used as an exercise room.Enjoy summer evenings on the spacious decks and patio perfect for barbecues or stargazing,with a lush, fenced-in yard ideal for pets and play. Located just minutes from prestigiousMontgomery County Public Schools, parks, shopping, and major commuter routes, this homecombines luxury, convenience, and community in one perfect package. Schedule your privatetour today.
Open House Schedule
-
Sunday, April 27, 20251:00 to 3:00 pm4/27/2025 1:00:00 PM +00:004/27/2025 3:00:00 PM +00:00Add to Calendar
Home Details
Home Type
- Single Family
Est. Annual Taxes
- $9,290
Year Built
- Built in 1979
Lot Details
- 0.42 Acre Lot
- Property is zoned R200
Parking
- 2 Car Attached Garage
- Parking Storage or Cabinetry
- Front Facing Garage
- Driveway
- On-Street Parking
Home Design
- Colonial Architecture
- Brick Exterior Construction
- Block Foundation
- Vinyl Siding
Interior Spaces
- Property has 2 Levels
- 2 Fireplaces
- Partially Finished Basement
Bedrooms and Bathrooms
- 5 Bedrooms
Accessible Home Design
- More Than Two Accessible Exits
Schools
- Jones Lane Elementary School
- Ridgeview Middle School
- Quince Orchard High School
Utilities
- Central Heating and Cooling System
- Electric Water Heater
Community Details
- No Home Owners Association
- Potomac Chase Subdivision
Listing and Financial Details
- Tax Lot 3
- Assessor Parcel Number 160601783700
Map
Home Values in the Area
Average Home Value in this Area
Tax History
| Year | Tax Paid | Tax Assessment Tax Assessment Total Assessment is a certain percentage of the fair market value that is determined by local assessors to be the total taxable value of land and additions on the property. | Land | Improvement |
|---|---|---|---|---|
| 2024 | $9,290 | $756,300 | $245,400 | $510,900 |
| 2023 | $8,120 | $717,433 | $0 | $0 |
| 2022 | $7,323 | $678,567 | $0 | $0 |
| 2021 | $6,734 | $639,700 | $233,700 | $406,000 |
| 2020 | $6,734 | $633,400 | $0 | $0 |
| 2019 | $6,645 | $627,100 | $0 | $0 |
| 2018 | $6,615 | $620,800 | $233,700 | $387,100 |
| 2017 | $6,705 | $620,800 | $0 | $0 |
| 2016 | -- | $620,800 | $0 | $0 |
| 2015 | $6,388 | $625,100 | $0 | $0 |
| 2014 | $6,388 | $610,233 | $0 | $0 |
Property History
| Date | Event | Price | Change | Sq Ft Price |
|---|---|---|---|---|
| 04/24/2025 04/24/25 | Price Changed | $1,100,000 | -4.3% | $232 / Sq Ft |
| 04/16/2025 04/16/25 | For Sale | $1,150,000 | -- | $243 / Sq Ft |
Mortgage History
| Date | Status | Loan Amount | Loan Type |
|---|---|---|---|
| Closed | $250,000 | Credit Line Revolving | |
| Closed | $429,000 | New Conventional | |
| Closed | $381,700 | Stand Alone Second | |
| Closed | $388,000 | New Conventional | |
| Closed | $250,000 | Credit Line Revolving | |
| Closed | $60,715 | Stand Alone Refi Refinance Of Original Loan |
Similar Homes in the area
Source: Bright MLS
MLS Number: MDMC2174364
APN: 06-01783700
- 14964 Carry Back Dr
- 12801 Talley Ln
- 12901 Quail Run Ct
- 12902 Quail Run Ct
- 12108 Triple Crown Rd
- 12905 Quail Run Ct
- 15205 Quail Run Dr
- 12907 Quail Run Ct
- 12614 Timonium Terrace
- 12827 Doe Ln
- 12605 Lloydminster Dr
- 14522 Jones Ln
- 14430 Jones
- 12324 Sweetbough Ct
- 14508 High Meadow Way
- 14639 Keeneland Cir
- 14303 Jones
- 15321 Chinaberry St
- 14305 Jones
- 14503 Falling Leaf Ct
