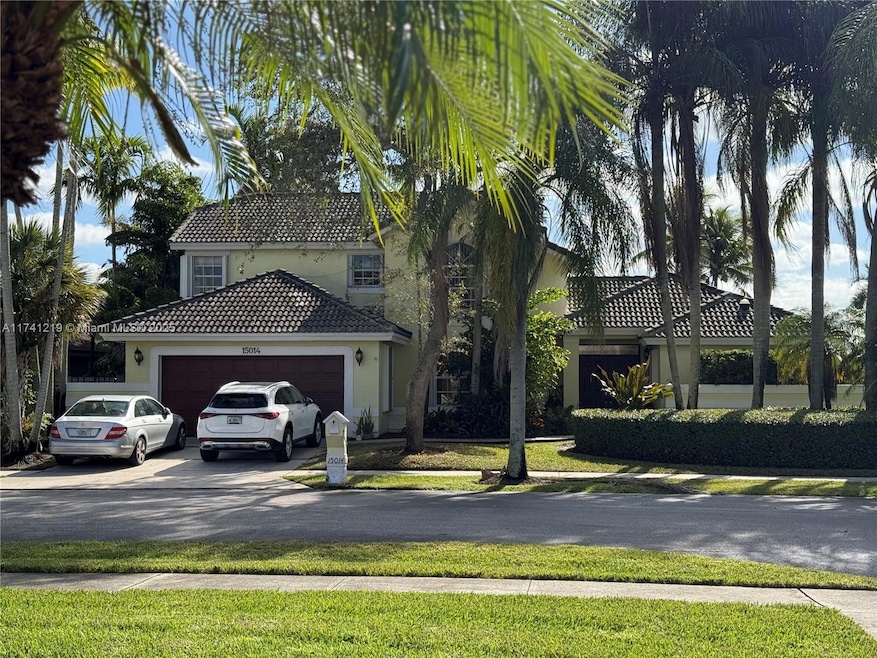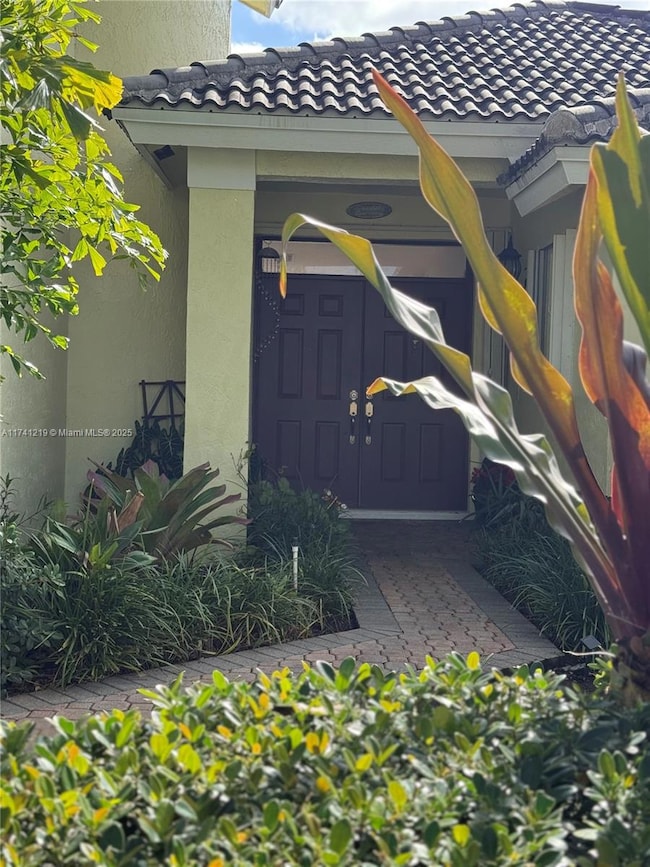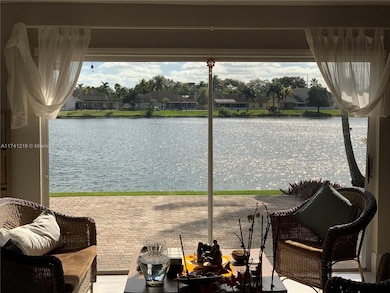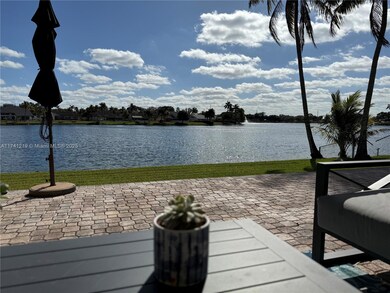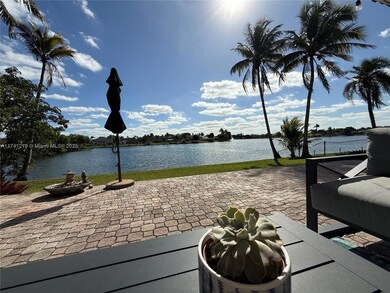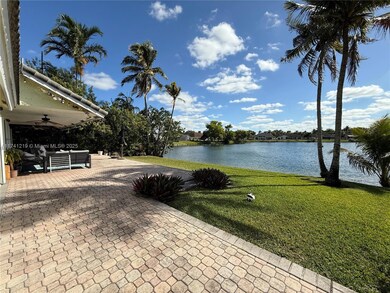
15014 SW 10th St Sunrise, FL 33326
New River Estates NeighborhoodHighlights
- Lake Front
- Main Floor Primary Bedroom
- Den
- Country Isles Elementary School Rated A-
- Attic
- Complete Accordion Shutters
About This Home
As of March 2025Your dream home is waiting for you! Discover this spacious single-family home, perfectly located with immediate access to major highways, just 10 minutes from Sawgrass Mall and 20 minutes from the beach. 2-story design, functional and modern with high ceilings in social areas, 4 bedrooms +bonus room, ideal for office or playroom. Large master suite with an en-suite bathroom with skylight in ceiling. 3.5 bathrooms, ideal for the comfort of the whole family; 2-car garage; beautiful terrace with lake view, perfect for moments of peace and serenity, modern kitchen with stainless steel appliances and granite countertops, tile flooring on the first level and laminate flooring on the second level, hurricane shutters throughout. This home offers the perfect balance of comfort, style, and location.
Home Details
Home Type
- Single Family
Est. Annual Taxes
- $12,475
Year Built
- Built in 1990
Lot Details
- 8,250 Sq Ft Lot
- 60 Ft Wide Lot
- Lake Front
- Northwest Facing Home
- Property is zoned RS-5
HOA Fees
- $32 Monthly HOA Fees
Parking
- 2 Car Attached Garage
- Automatic Garage Door Opener
- Driveway
- Open Parking
Home Design
- Shingle Roof
- Tile Roof
- Concrete Block And Stucco Construction
Interior Spaces
- 2,802 Sq Ft Home
- 2-Story Property
- Drapes & Rods
- Blinds
- Family Room
- Combination Dining and Living Room
- Den
- Tile Flooring
- Lake Views
- Complete Accordion Shutters
- Attic
Kitchen
- Electric Range
- Microwave
- Dishwasher
- Disposal
Bedrooms and Bathrooms
- 4 Bedrooms
- Primary Bedroom on Main
- Dual Sinks
- Bathtub
Laundry
- Laundry in Utility Room
- Dryer
- Washer
Outdoor Features
- Access To Lake
- Patio
Utilities
- Central Heating and Cooling System
- Electric Water Heater
Community Details
- New River Estates Section Subdivision
- Mandatory home owners association
Listing and Financial Details
- Assessor Parcel Number 504009120290
Map
Home Values in the Area
Average Home Value in this Area
Property History
| Date | Event | Price | Change | Sq Ft Price |
|---|---|---|---|---|
| 03/14/2025 03/14/25 | Sold | $800,000 | -1.6% | $286 / Sq Ft |
| 02/26/2025 02/26/25 | Pending | -- | -- | -- |
| 02/07/2025 02/07/25 | For Sale | $813,000 | +37.8% | $290 / Sq Ft |
| 06/17/2021 06/17/21 | Sold | $590,000 | +5.4% | $211 / Sq Ft |
| 05/03/2021 05/03/21 | Pending | -- | -- | -- |
| 05/02/2021 05/02/21 | For Sale | $559,900 | 0.0% | $200 / Sq Ft |
| 04/20/2021 04/20/21 | Pending | -- | -- | -- |
| 04/12/2021 04/12/21 | For Sale | $559,900 | 0.0% | $200 / Sq Ft |
| 05/31/2019 05/31/19 | Rented | $3,200 | 0.0% | -- |
| 05/08/2019 05/08/19 | Price Changed | $3,200 | -8.6% | $1 / Sq Ft |
| 03/19/2019 03/19/19 | For Rent | $3,500 | 0.0% | -- |
| 08/01/2015 08/01/15 | Sold | $345,000 | 0.0% | $138 / Sq Ft |
| 01/31/2015 01/31/15 | Pending | -- | -- | -- |
| 01/03/2015 01/03/15 | For Sale | $345,000 | -- | $138 / Sq Ft |
Tax History
| Year | Tax Paid | Tax Assessment Tax Assessment Total Assessment is a certain percentage of the fair market value that is determined by local assessors to be the total taxable value of land and additions on the property. | Land | Improvement |
|---|---|---|---|---|
| 2025 | $12,475 | $652,280 | -- | -- |
| 2024 | $12,260 | $633,900 | -- | -- |
| 2023 | $12,260 | $615,440 | $0 | $0 |
| 2022 | $11,709 | $597,520 | $66,000 | $531,520 |
| 2021 | $10,173 | $478,580 | $66,000 | $412,580 |
| 2020 | $8,155 | $427,600 | $66,000 | $361,600 |
| 2019 | $7,056 | $329,230 | $66,000 | $263,230 |
| 2018 | $5,726 | $311,480 | $0 | $0 |
| 2017 | $5,684 | $305,080 | $0 | $0 |
| 2016 | $5,814 | $304,850 | $0 | $0 |
| 2015 | $7,036 | $306,390 | $0 | $0 |
| 2014 | $6,595 | $278,540 | $0 | $0 |
| 2013 | -- | $253,220 | $66,000 | $187,220 |
Mortgage History
| Date | Status | Loan Amount | Loan Type |
|---|---|---|---|
| Open | $600,000 | New Conventional | |
| Previous Owner | $357,500 | New Conventional | |
| Previous Owner | $328,932 | FHA | |
| Previous Owner | $150,000 | Credit Line Revolving | |
| Previous Owner | $300,000 | Unknown | |
| Previous Owner | $427,500 | Credit Line Revolving | |
| Previous Owner | $250,000 | Credit Line Revolving | |
| Previous Owner | $100,000 | Credit Line Revolving | |
| Previous Owner | $157,200 | Unknown | |
| Previous Owner | $100,000 | Credit Line Revolving |
Deed History
| Date | Type | Sale Price | Title Company |
|---|---|---|---|
| Warranty Deed | $800,000 | Performance Title | |
| Warranty Deed | $590,000 | Blue Coast Title Inc | |
| Quit Claim Deed | -- | None Available | |
| Warranty Deed | $335,000 | Cooperative Title Agency Fl | |
| Trustee Deed | $215,100 | None Available | |
| Warranty Deed | $134,279 | -- |
Similar Homes in the area
Source: MIAMI REALTORS® MLS
MLS Number: A11741219
APN: 50-40-09-12-0290
- 931 SW 150th Ave
- 705 SW 148th Ave Unit 210
- 1341 SW 151st Way
- 715 SW 148th Ave Unit 604
- 745 SW 148th Ave Unit 804
- 14740 N Beckley Square
- 751 SW 148th Ave Unit 1010
- 701 SW 148th Ave Unit 109
- 735 SW 148th Ave Unit 1711
- 735 SW 148th Ave Unit 1703
- 761 SW 148th Ave Unit 910
- 755 SW 148th Ave Unit 1101
- 775 SW 148th Ave Unit 1606
- 775 SW 148th Ave Unit 1608
- 14621 S Beckley Square
- 781 SW 148th Ave Unit 1513
- 14681 N Beckley Square
- 1483 SW 150th Terrace
- 14531 Hickory Ct
- 14751 Cedar Creek Place
