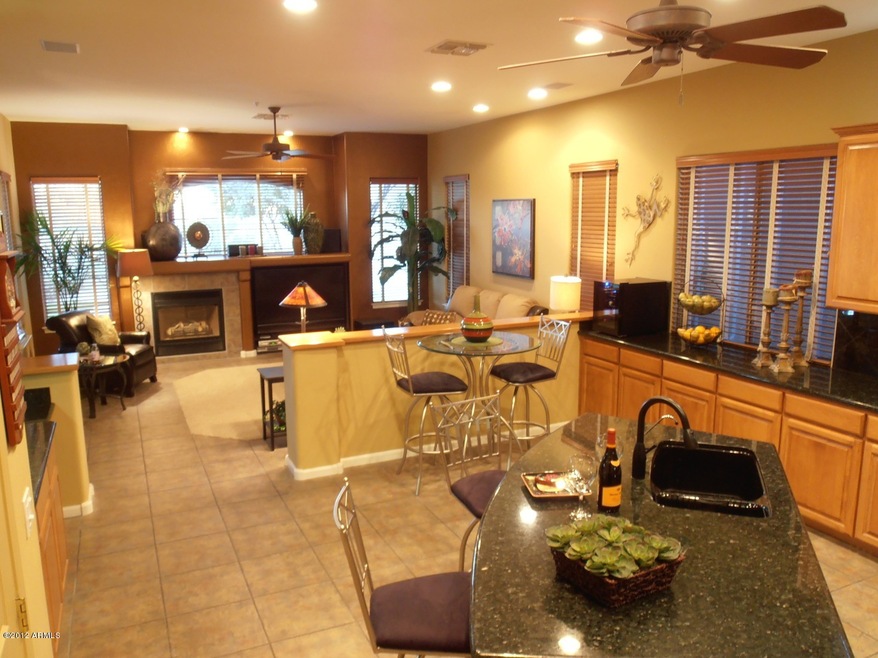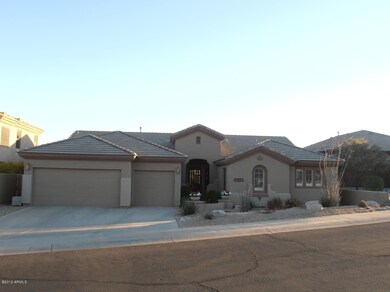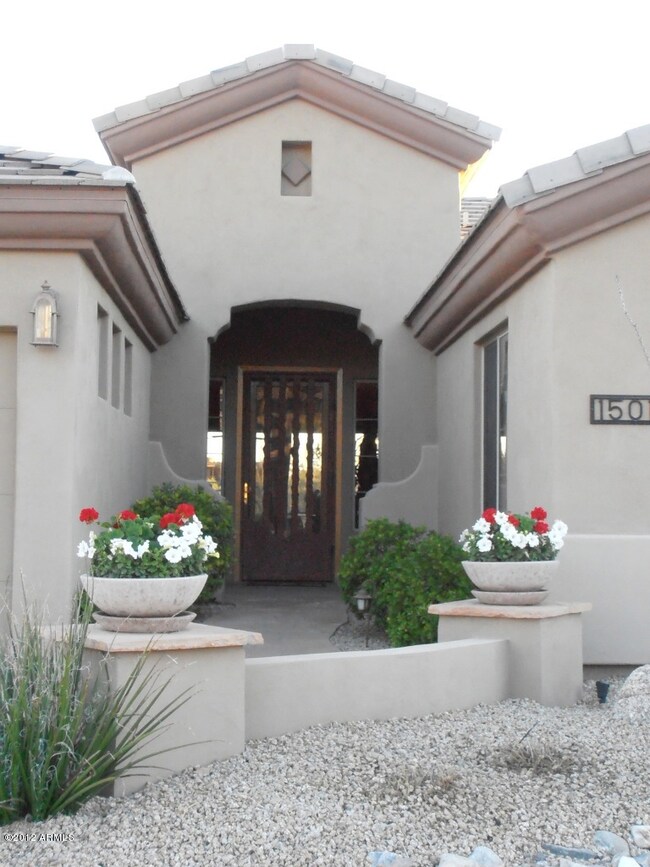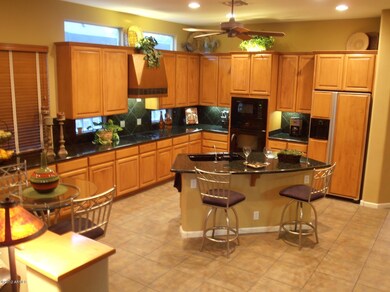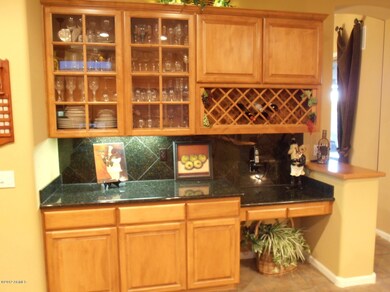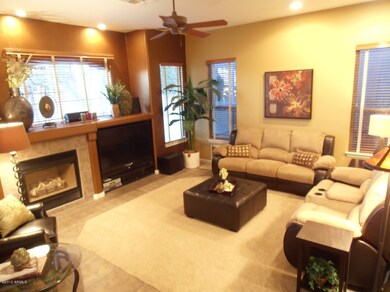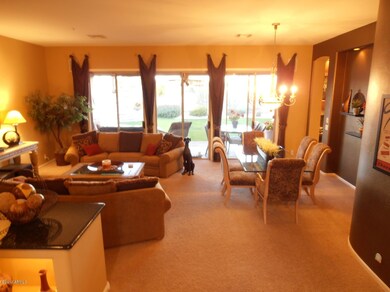
15015 E Vermillion Dr Fountain Hills, AZ 85268
Highlights
- Golf Course Community
- Gated with Attendant
- Granite Countertops
- Fountain Hills Middle School Rated A-
- City Lights View
- Covered patio or porch
About This Home
As of April 2025Enjoy sweeping mountain and city light views as you enter Eagle Mountain Golf Club, the private gated setting for this immaculate home. 24-hour Guard Gated; walk to golf clubhouse and practice facilities. This beautiful 3 bed plus office is move-in ready with many model home designer touches. Entertain in the stunning living room & family rooms with custom paint accents. The large kitchen features slab granite counter tops, an abundance of cabinets and large walk-in pantry. Large Master bedroom opens to tranquil and private rear yard with raised outer deck and city light views. Split floor plan with an additional built-in desk area next to the secondary bedrooms, one which is a large suite. Garage has built-in cabinets, workbench, and epoxy floors. This is a gem! Furnishings available.
Last Agent to Sell the Property
Tate Lux
HomeSmart License #SA623900000
Home Details
Home Type
- Single Family
Est. Annual Taxes
- $2,800
Year Built
- Built in 1999
Lot Details
- 9,169 Sq Ft Lot
- Desert faces the front and back of the property
- Wrought Iron Fence
- Block Wall Fence
- Front and Back Yard Sprinklers
- Sprinklers on Timer
- Grass Covered Lot
HOA Fees
- $106 Monthly HOA Fees
Parking
- 3 Car Garage
- Garage Door Opener
Property Views
- City Lights
- Mountain
Home Design
- Wood Frame Construction
- Tile Roof
- Concrete Roof
- Stucco
Interior Spaces
- 2,799 Sq Ft Home
- 1-Story Property
- Ceiling height of 9 feet or more
- Ceiling Fan
- Family Room with Fireplace
Kitchen
- Eat-In Kitchen
- Breakfast Bar
- Built-In Microwave
- Kitchen Island
- Granite Countertops
Flooring
- Carpet
- Tile
Bedrooms and Bathrooms
- 3 Bedrooms
- Primary Bathroom is a Full Bathroom
- 2.5 Bathrooms
- Dual Vanity Sinks in Primary Bathroom
- Bathtub With Separate Shower Stall
Home Security
- Security System Owned
- Fire Sprinkler System
Accessible Home Design
- No Interior Steps
Outdoor Features
- Covered patio or porch
- Fire Pit
- Built-In Barbecue
Schools
- Fountain Hills High Elementary And Middle School
- Fountain Hills High School
Utilities
- Refrigerated Cooling System
- Heating System Uses Natural Gas
- High Speed Internet
- Cable TV Available
Listing and Financial Details
- Tax Lot 48
- Assessor Parcel Number 217-30-712
Community Details
Overview
- Association fees include ground maintenance
- Eagle Mountain Association
- Built by Greystone
- Eagle Mountain Subdivision
Recreation
- Golf Course Community
- Bike Trail
Security
- Gated with Attendant
Map
Home Values in the Area
Average Home Value in this Area
Property History
| Date | Event | Price | Change | Sq Ft Price |
|---|---|---|---|---|
| 04/25/2025 04/25/25 | Sold | $1,015,000 | -4.2% | $363 / Sq Ft |
| 03/29/2025 03/29/25 | Pending | -- | -- | -- |
| 03/14/2025 03/14/25 | For Sale | $1,060,000 | +118.6% | $379 / Sq Ft |
| 05/15/2012 05/15/12 | Sold | $485,000 | -0.8% | $173 / Sq Ft |
| 04/22/2012 04/22/12 | Pending | -- | -- | -- |
| 03/15/2012 03/15/12 | Price Changed | $489,000 | -1.1% | $175 / Sq Ft |
| 02/23/2012 02/23/12 | Price Changed | $494,500 | -0.8% | $177 / Sq Ft |
| 01/27/2012 01/27/12 | For Sale | $498,500 | -- | $178 / Sq Ft |
Tax History
| Year | Tax Paid | Tax Assessment Tax Assessment Total Assessment is a certain percentage of the fair market value that is determined by local assessors to be the total taxable value of land and additions on the property. | Land | Improvement |
|---|---|---|---|---|
| 2025 | $3,319 | $55,441 | -- | -- |
| 2024 | $3,068 | $52,801 | -- | -- |
| 2023 | $3,068 | $67,700 | $13,540 | $54,160 |
| 2022 | $3,003 | $53,150 | $10,630 | $42,520 |
| 2021 | $3,264 | $50,360 | $10,070 | $40,290 |
| 2020 | $3,732 | $45,130 | $9,020 | $36,110 |
| 2019 | $3,818 | $43,330 | $8,660 | $34,670 |
| 2018 | $3,786 | $42,300 | $8,460 | $33,840 |
| 2017 | $3,607 | $45,050 | $9,010 | $36,040 |
| 2016 | $2,752 | $48,180 | $9,630 | $38,550 |
| 2015 | $3,396 | $47,320 | $9,460 | $37,860 |
Mortgage History
| Date | Status | Loan Amount | Loan Type |
|---|---|---|---|
| Open | $320,000 | New Conventional | |
| Previous Owner | $417,000 | Purchase Money Mortgage | |
| Previous Owner | $58,000 | Credit Line Revolving | |
| Previous Owner | $269,500 | Unknown | |
| Previous Owner | $269,500 | Unknown | |
| Previous Owner | $259,650 | New Conventional |
Deed History
| Date | Type | Sale Price | Title Company |
|---|---|---|---|
| Warranty Deed | $311,000 | Security Title Agency Inc | |
| Cash Sale Deed | $300,000 | Security Title Agency Inc | |
| Cash Sale Deed | $485,000 | Magnus Title Agency | |
| Interfamily Deed Transfer | -- | Grand Canyon Title Agency In | |
| Interfamily Deed Transfer | -- | Grand Canyon Title Agency In | |
| Interfamily Deed Transfer | -- | Lawyers Title Insurance Corp | |
| Interfamily Deed Transfer | -- | North American Title Agency | |
| Warranty Deed | $294,128 | North American Title |
Similar Homes in Fountain Hills, AZ
Source: Arizona Regional Multiple Listing Service (ARMLS)
MLS Number: 4707610
APN: 217-30-712
- 15120 E Vermillion Dr
- 15107 E Desert Willow Dr
- 9440 N Sunset Ridge
- 9715 N Azure Ct Unit 4
- 15106 E Miravista
- 9504 N Desert Wash Trail
- 9736 N Foothill Trail Unit 20
- 9827 N Desert Rose Dr
- 9609 N Palisades Blvd
- 9503 N Desert Wash Trail Unit 10
- 9711 N Palisades Blvd
- 14808 E Miramonte Way
- 15025 E Scarlet Sky Ln Unit 1
- 9127 N Fireridge Trail
- 10043 N Palisades Blvd Unit 10
- 9642 N Fireridge Trail Unit 11
- 10031 N Palisades Blvd
- 14806 E Crested Crown
- 15402 E Crested Butte Trail
- 9720 N Fireridge Trail Unit 12
