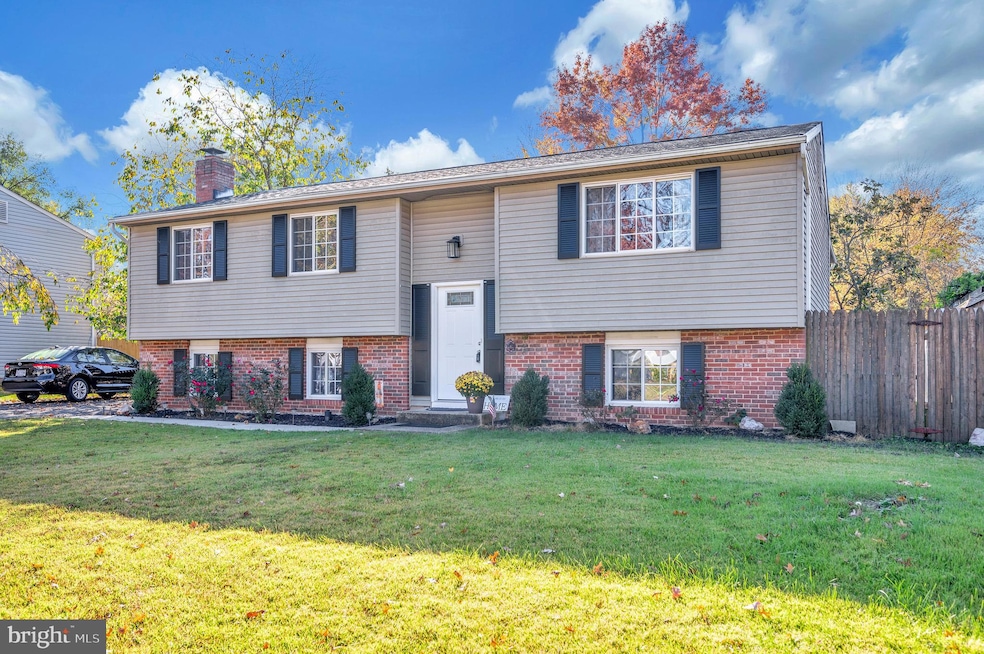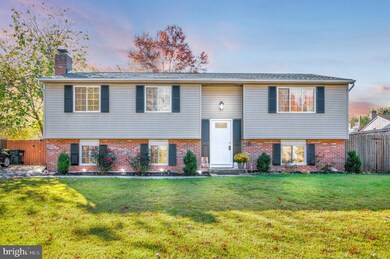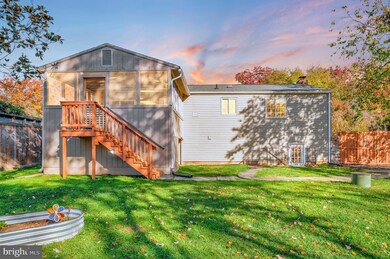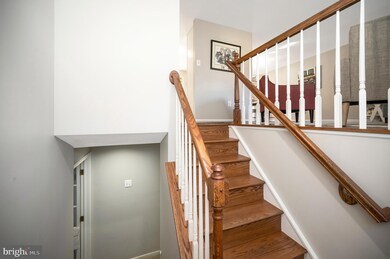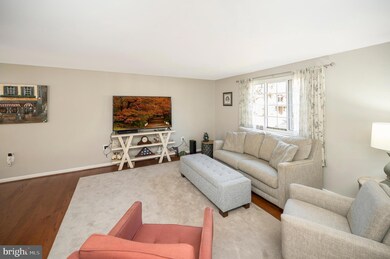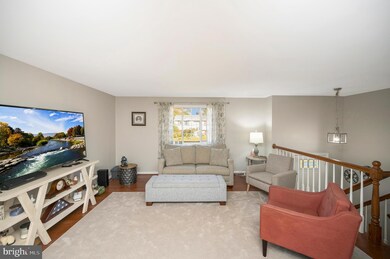
15015 Kamputa Dr Centreville, VA 20120
Chalet Woods Neighborhood
4
Beds
3
Baths
1,838
Sq Ft
0.25
Acres
Highlights
- Eat-In Gourmet Kitchen
- Recreation Room
- 1 Fireplace
- Westfield High School Rated A-
- Traditional Floor Plan
- No HOA
About This Home
As of December 2024Welcome Home! 4 bedroom 3 full bath, single family in Chalet Woods - Home was completely remodeled in 2022 to include NEW kitchen with quartz countertops, NEW appliances. All 3 bathrooms updated, NEW flooring. Fresh paint. NEW roof. Wonderful screened in porch. LARGE fenced in rear yard AND it's level. Dishwasher was just replaced. Sidewalks. Wonderful location.
Home Details
Home Type
- Single Family
Est. Annual Taxes
- $6,903
Year Built
- Built in 1975 | Remodeled in 2022
Lot Details
- 0.25 Acre Lot
- Privacy Fence
- Level Lot
- Back Yard Fenced and Front Yard
- Property is in very good condition
- Property is zoned 131
Home Design
- Split Foyer
- Brick Exterior Construction
- Brick Foundation
- Shingle Roof
- Vinyl Siding
Interior Spaces
- Property has 2 Levels
- Traditional Floor Plan
- Ceiling Fan
- 1 Fireplace
- Living Room
- Dining Room
- Recreation Room
- Screened Porch
- Storage Room
- Carpet
- Fire and Smoke Detector
Kitchen
- Eat-In Gourmet Kitchen
- Stove
- Built-In Microwave
- Ice Maker
- Dishwasher
- Stainless Steel Appliances
- Kitchen Island
- Upgraded Countertops
- Disposal
Bedrooms and Bathrooms
- En-Suite Bathroom
Laundry
- Laundry Room
- Laundry on lower level
- Dryer
- Washer
Finished Basement
- Walk-Up Access
- Connecting Stairway
- Rear Basement Entry
- Basement Windows
Parking
- 4 Parking Spaces
- 4 Driveway Spaces
- On-Street Parking
Outdoor Features
- Screened Patio
Schools
- Deer Park Elementary School
- Stone Middle School
- Westfield High School
Utilities
- Forced Air Heating and Cooling System
- 120/240V
- Electric Water Heater
Community Details
- No Home Owners Association
- Chalet Woods Subdivision, Could Be Yours! Floorplan
Listing and Financial Details
- Tax Lot 179
- Assessor Parcel Number 0532 03 0179
Map
Create a Home Valuation Report for This Property
The Home Valuation Report is an in-depth analysis detailing your home's value as well as a comparison with similar homes in the area
Home Values in the Area
Average Home Value in this Area
Property History
| Date | Event | Price | Change | Sq Ft Price |
|---|---|---|---|---|
| 12/04/2024 12/04/24 | Sold | $690,000 | 0.0% | $375 / Sq Ft |
| 11/07/2024 11/07/24 | Pending | -- | -- | -- |
| 10/30/2024 10/30/24 | For Sale | $689,900 | +14.0% | $375 / Sq Ft |
| 07/20/2022 07/20/22 | Sold | $605,000 | +0.9% | $329 / Sq Ft |
| 06/20/2022 06/20/22 | Pending | -- | -- | -- |
| 06/17/2022 06/17/22 | For Sale | $599,900 | +46.3% | $326 / Sq Ft |
| 01/19/2022 01/19/22 | Sold | $410,000 | 0.0% | $360 / Sq Ft |
| 12/14/2021 12/14/21 | Pending | -- | -- | -- |
| 08/24/2021 08/24/21 | Off Market | $410,000 | -- | -- |
Source: Bright MLS
Tax History
| Year | Tax Paid | Tax Assessment Tax Assessment Total Assessment is a certain percentage of the fair market value that is determined by local assessors to be the total taxable value of land and additions on the property. | Land | Improvement |
|---|---|---|---|---|
| 2024 | $6,903 | $595,890 | $250,000 | $345,890 |
| 2023 | $6,593 | $584,220 | $250,000 | $334,220 |
| 2022 | $5,744 | $502,360 | $225,000 | $277,360 |
| 2021 | $5,139 | $437,960 | $200,000 | $237,960 |
| 2020 | $4,950 | $418,220 | $190,000 | $228,220 |
| 2019 | $5,406 | $406,480 | $185,000 | $221,480 |
| 2018 | $5,191 | $390,300 | $175,000 | $215,300 |
| 2017 | $0 | $380,350 | $170,000 | $210,350 |
| 2016 | $4,406 | $380,350 | $170,000 | $210,350 |
| 2015 | $4,128 | $369,920 | $165,000 | $204,920 |
| 2014 | $3,930 | $352,950 | $160,000 | $192,950 |
Source: Public Records
Mortgage History
| Date | Status | Loan Amount | Loan Type |
|---|---|---|---|
| Open | $470,000 | New Conventional | |
| Previous Owner | $584,233 | VA |
Source: Public Records
Deed History
| Date | Type | Sale Price | Title Company |
|---|---|---|---|
| Bargain Sale Deed | $690,000 | First American Title | |
| Bargain Sale Deed | $605,000 | Mobility Title | |
| Warranty Deed | $410,000 | Stewart Title | |
| Warranty Deed | $410,000 | New Title Company Name | |
| Deed | -- | -- |
Source: Public Records
Similar Homes in Centreville, VA
Source: Bright MLS
MLS Number: VAFX2208528
APN: 0532-03-0179
Nearby Homes
- 15019 Olddale Rd
- 15017 Olddale Rd
- 14944 Greymont Dr
- 14906 Cranoke St
- 5624 Rowena Dr
- 14819 Carlbern Dr
- 14709 Flagler Ct
- 5803 Cub Stream Dr
- 14703 Muddy Creek Ct
- 6183 Snowhill Ct
- 14812 Wood Home Rd
- 5429 Clubside Ln
- 15427 Martins Hundred Dr
- 14747 Winterfield Ct
- 14733 Truitt Farm Dr
- 14604 Woodspring Ct
- 14700 Cranoke St
- 14680 Stone Crossing Ct
- 5814 Stream Pond Ct
- 14754 Green Park Way
