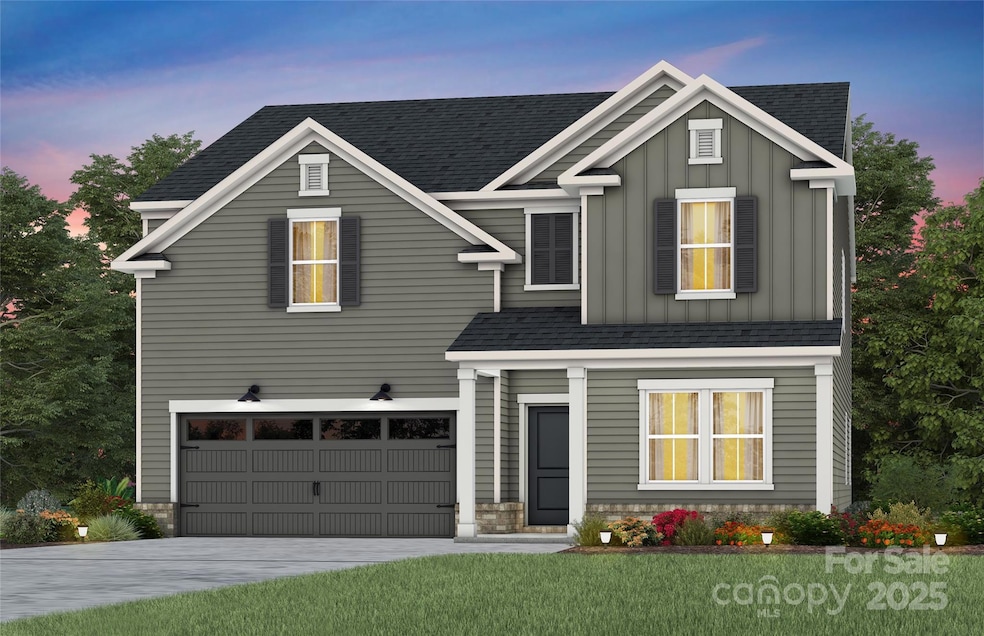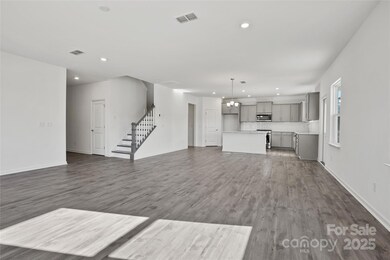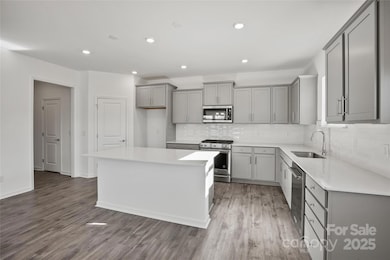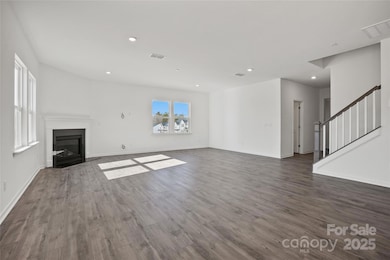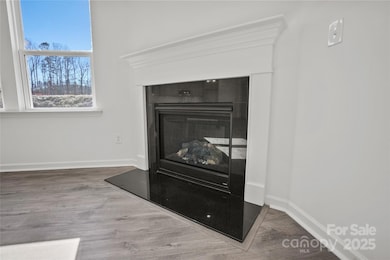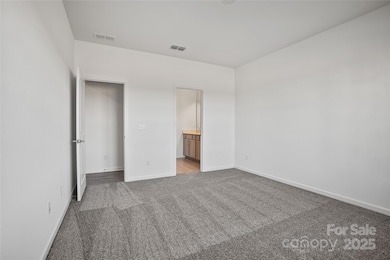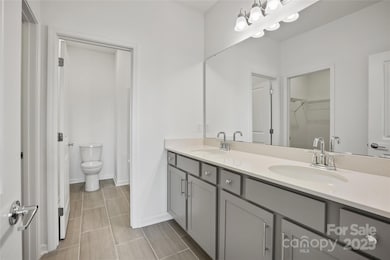
15015 Meadows Hunt Ln Unit 164 Huntersville, NC 28078
Estimated payment $4,478/month
Highlights
- Community Cabanas
- Transitional Architecture
- 2 Car Attached Garage
- Under Construction
- Front Porch
- Patio
About This Home
Come explore the beautiful Pennington model at our Bryton community in Huntersville! Ideally located just minutes from local shopping, this spacious two-story home boasts an open-concept design with stylish finishes throughout. The Pennington floorplan features a generous Main-Level Guest Suite with a private full bathroom and walk-in closet, along with a high-end kitchen outfitted with KitchenAid gas appliances. Unwind by the gas fireplace or enjoy the cozy Sunroom. This home will be ready for move-in by JUNE 2025—don’t miss your chance to make it yours! Visit our Sales Office, open Tuesday through Saturday from 9:30 AM to 5:30 PM and Sunday and Monday from 11:30 AM to 5:30 PM
Listing Agent
Pulte Home Corporation Brokerage Email: apignato@pulte.com License #346247
Co-Listing Agent
Pulte Home Corporation Brokerage Email: apignato@pulte.com License #279625
Home Details
Home Type
- Single Family
Year Built
- Built in 2025 | Under Construction
HOA Fees
Parking
- 2 Car Attached Garage
- Front Facing Garage
- Driveway
Home Design
- Home is estimated to be completed on 6/15/25
- Transitional Architecture
- Brick Exterior Construction
- Slab Foundation
- Hardboard
Interior Spaces
- 2-Story Property
- Wired For Data
- Ceiling Fan
- Great Room with Fireplace
- Vinyl Flooring
Kitchen
- Gas Range
- Microwave
- Plumbed For Ice Maker
- Dishwasher
- Kitchen Island
- Disposal
Bedrooms and Bathrooms
Laundry
- Laundry Room
- Electric Dryer Hookup
Accessible Home Design
- More Than Two Accessible Exits
Outdoor Features
- Patio
- Front Porch
Schools
- Blythe Elementary School
- J.M. Alexander Middle School
- North Mecklenburg High School
Utilities
- Vented Exhaust Fan
- Heating System Uses Natural Gas
- Tankless Water Heater
- Gas Water Heater
- Cable TV Available
Community Details
Overview
- Hawthorne Management Company Association, Phone Number (704) 377-0114
- Built by Pulte Homes Inc, LLC
- Bryton Subdivision, Pennington Floorplan
- Mandatory home owners association
Recreation
- Community Playground
- Community Cabanas
- Community Pool
- Trails
Map
Home Values in the Area
Average Home Value in this Area
Tax History
| Year | Tax Paid | Tax Assessment Tax Assessment Total Assessment is a certain percentage of the fair market value that is determined by local assessors to be the total taxable value of land and additions on the property. | Land | Improvement |
|---|---|---|---|---|
| 2024 | -- | -- | -- | -- |
Property History
| Date | Event | Price | Change | Sq Ft Price |
|---|---|---|---|---|
| 03/31/2025 03/31/25 | Pending | -- | -- | -- |
| 03/21/2025 03/21/25 | Price Changed | $668,915 | -0.7% | $195 / Sq Ft |
| 02/24/2025 02/24/25 | Price Changed | $673,915 | +0.4% | $196 / Sq Ft |
| 02/12/2025 02/12/25 | For Sale | $670,915 | -- | $195 / Sq Ft |
Similar Homes in Huntersville, NC
Source: Canopy MLS (Canopy Realtor® Association)
MLS Number: 4222568
APN: 019-117-13
- 15019 Meadows Hunt Ln Unit 163
- 13724 Roderick Dr Unit 168
- 13732 Roderick Dr Unit 170
- 13709 Roderick Dr Unit 193
- 13736 Roderick Dr Unit 171
- 13725 Roderick Dr Unit 189
- 13729 Roderick Dr Unit 188
- 13737 Roderick Dr Unit 186
- 13744 Roderick Dr Unit 173
- 13748 Roderick Dr Unit 174
- 13752 Roderick Dr Unit 175
- 18013 Aura Mist Way Unit 183
- 13756 Roderick Dr Unit 176
- 18010 Aura Mist Way Unit 178
- 13705 Roderick Dr Unit 194
- 13547 Roderick Dr
- 12060 Old Statesville Rd
- 12614 Chantrey Way
- 11618 Everett Keith Rd
- 11724 Blessington Rd
