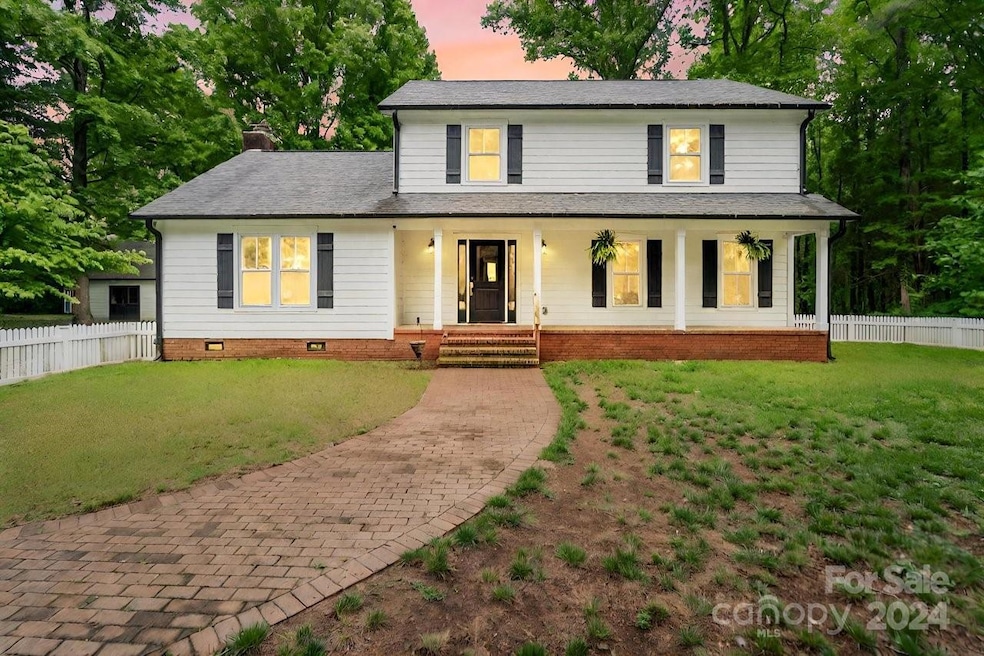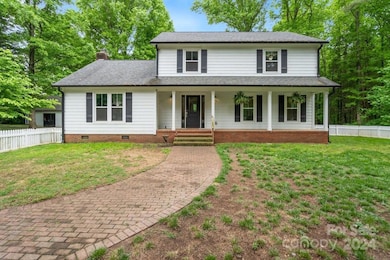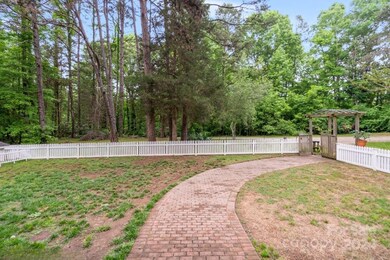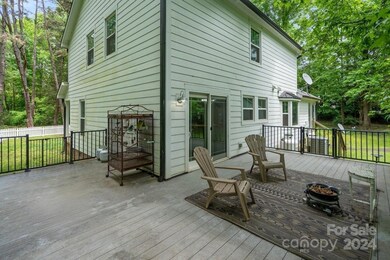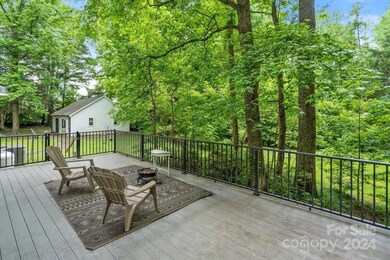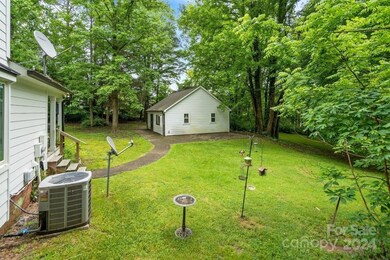
15016 E Rocky River Rd Davidson, NC 28036
Estimated payment $6,772/month
Highlights
- Private Lot
- Wooded Lot
- Laundry Room
- Davidson Elementary School Rated A-
- Wood Flooring
- Central Heating and Cooling System
About This Home
Nearly 6 ACRES, a Developer/Builders dream or a exquisite estate/family compound in desirable Davidson! 5 minute drive to downtown Davidson and top rated schools. Currently tenant occupied 3b/2.5ba house w/ a detached garage, on well & septic. The property adjoins the Rocky River Greenway & is conveniently located next to the coveted River Run Golf Course. The property is currently zoned as a 1 unit structure, but the Seller has preapproval from the town to split the property into 2 parcels with very minimal administrative work remaining. OR capitalize on the almost completed 6 parcel plat that is nearly approved with the town of Davidson. Owner is wants new buyer to choose before finalizing details with the town. Per restrictions, horses & limited goats/chickens are permitted. City water & sewer can be tapped into with town approval as they are next door. Please inquire for more details. Do not disturb tenant, showings will need to be confirmed.
Co-Listing Agent
Stone Realty Group Brokerage Email: matt@mattstoneteam.com License #308985
Home Details
Home Type
- Single Family
Est. Annual Taxes
- $6,396
Year Built
- Built in 1980
Lot Details
- Private Lot
- Wooded Lot
- Property is zoned RPA
Interior Spaces
- 2-Story Property
- Family Room with Fireplace
- Wood Flooring
- Crawl Space
- Laundry Room
Kitchen
- Gas Range
- Dishwasher
Bedrooms and Bathrooms
- 3 Bedrooms
Parking
- Garage
- Workshop in Garage
- Driveway
Schools
- Davidson K-8 Elementary And Middle School
- William Amos Hough High School
Utilities
- Central Heating and Cooling System
- Septic Tank
Listing and Financial Details
- Assessor Parcel Number 007-251-07
Map
Home Values in the Area
Average Home Value in this Area
Tax History
| Year | Tax Paid | Tax Assessment Tax Assessment Total Assessment is a certain percentage of the fair market value that is determined by local assessors to be the total taxable value of land and additions on the property. | Land | Improvement |
|---|---|---|---|---|
| 2023 | $6,396 | $961,000 | $641,000 | $320,000 |
| 2022 | $4,313 | $503,300 | $280,800 | $222,500 |
| 2021 | $4,313 | $503,300 | $280,800 | $222,500 |
| 2020 | $3,773 | $434,500 | $280,800 | $153,700 |
| 2019 | $3,619 | $434,500 | $280,800 | $153,700 |
| 2018 | $4,959 | $439,200 | $268,900 | $170,300 |
| 2017 | $4,922 | $439,200 | $268,900 | $170,300 |
| 2016 | $4,773 | $439,200 | $268,900 | $170,300 |
| 2015 | $4,792 | $439,200 | $268,900 | $170,300 |
| 2014 | $4,712 | $0 | $0 | $0 |
Property History
| Date | Event | Price | Change | Sq Ft Price |
|---|---|---|---|---|
| 01/03/2025 01/03/25 | For Sale | $1,120,000 | 0.0% | -- |
| 01/03/2025 01/03/25 | Price Changed | $1,120,000 | 0.0% | $527 / Sq Ft |
| 01/03/2025 01/03/25 | For Sale | $1,120,000 | 0.0% | $527 / Sq Ft |
| 12/31/2024 12/31/24 | Off Market | $1,120,000 | -- | -- |
| 12/31/2024 12/31/24 | Off Market | $1,220,000 | -- | -- |
| 09/06/2024 09/06/24 | Price Changed | $1,120,000 | -8.2% | -- |
| 05/30/2024 05/30/24 | For Sale | $1,220,000 | 0.0% | -- |
| 05/30/2024 05/30/24 | For Sale | $1,220,000 | +154.2% | $574 / Sq Ft |
| 01/07/2016 01/07/16 | Sold | $480,000 | -8.6% | $226 / Sq Ft |
| 11/16/2015 11/16/15 | Pending | -- | -- | -- |
| 10/29/2015 10/29/15 | For Sale | $524,900 | -- | $247 / Sq Ft |
Deed History
| Date | Type | Sale Price | Title Company |
|---|---|---|---|
| Quit Claim Deed | -- | American Home Title | |
| Warranty Deed | $440,000 | None Available | |
| Deed | -- | -- |
Mortgage History
| Date | Status | Loan Amount | Loan Type |
|---|---|---|---|
| Previous Owner | $330,000 | New Conventional | |
| Previous Owner | $125,000 | Credit Line Revolving | |
| Previous Owner | $100,000 | Credit Line Revolving | |
| Previous Owner | $50,000 | Credit Line Revolving | |
| Previous Owner | $145,000 | Unknown | |
| Previous Owner | $140,000 | Unknown |
Similar Homes in the area
Source: Canopy MLS (Canopy Realtor® Association)
MLS Number: 4137779
APN: 007-251-07
- 15115 Rocky Bluff Loop
- 15133 Rocky Bluff Loop
- 15140 Rocky Bluff Loop
- 15013 Blount Rd
- 19000 Hodestone Mews Ct
- 14536 E Rocky River Rd
- 14532 E Rocky River Rd
- 18418 Turnberry Ct
- 13822 Tributary Ct
- 14325 E Rocky River Rd
- 19729 Callaway Hills Ln
- 18322 Indian Oaks Ln
- 18334 Dembridge Dr
- 18305 Dembridge Dr
- 19227 Shearer Rd
- 18214 Old Arbor Ct
- 18618 Rollingdale Ln
- 13500 Robert Walker Dr
- 13420 Robert Walker Dr
- 17909 Golden Meadow Ct
