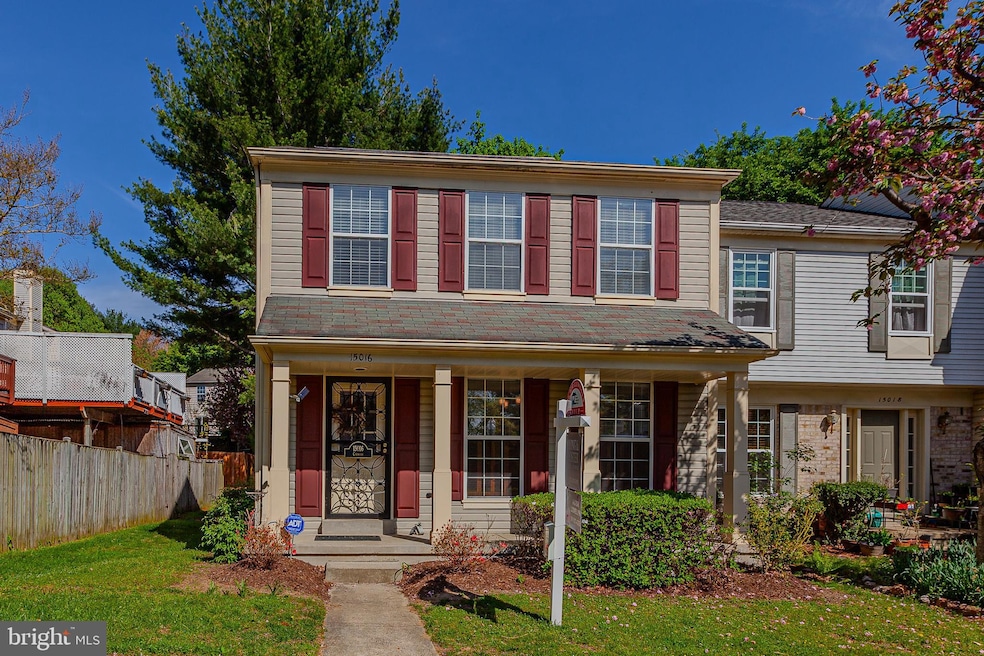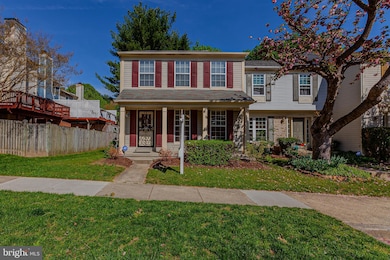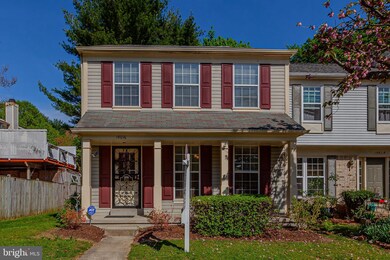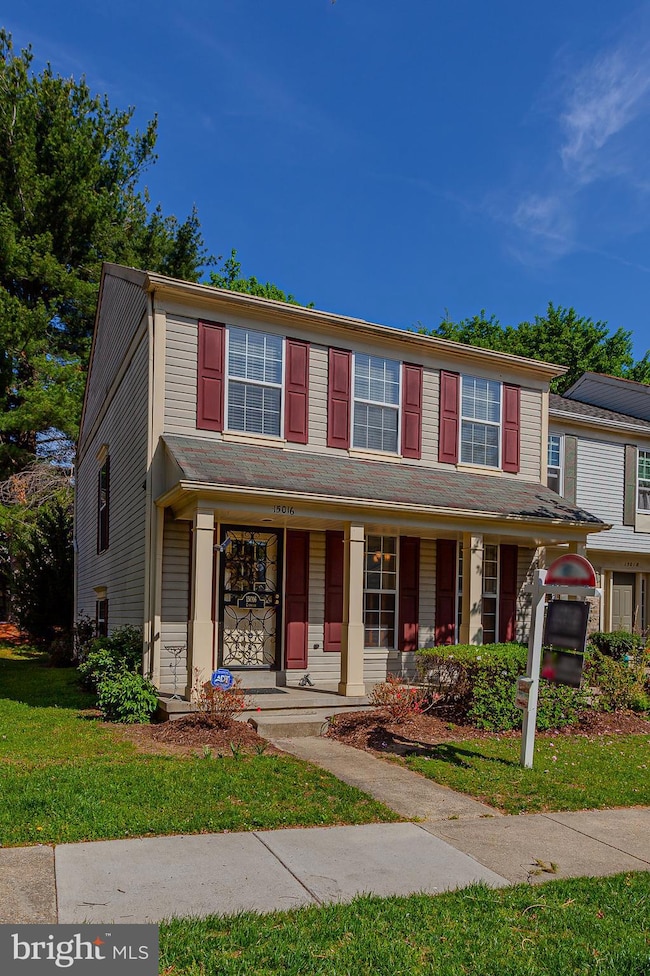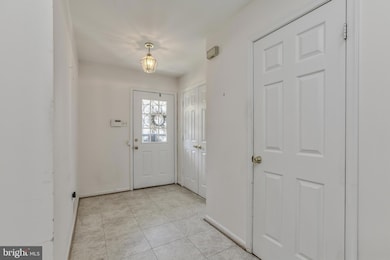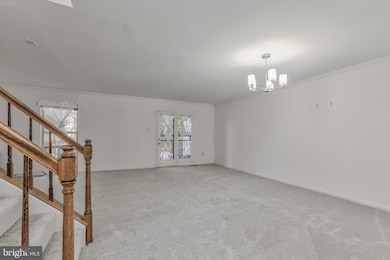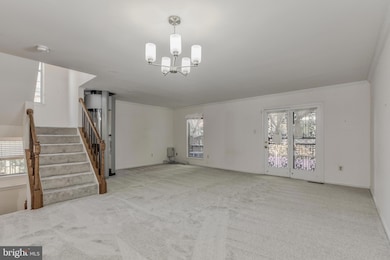
15016 Shamrock Ridge Rd Silver Spring, MD 20906
Longmead Crossing NeighborhoodEstimated payment $3,036/month
Highlights
- Eat-In Gourmet Kitchen
- Open Floorplan
- Clubhouse
- Bel Pre Elementary School Rated A-
- Colonial Architecture
- Deck
About This Home
Open House Saturday April 26th (1-3pm) - This beautiful end-unit townhome in sought after Longmead features many exceptional updates! A charming front porch welcomes guests into a spacious main level that holds a large, eat-in kitchen with updated appliances and countertops, a half bathroom, a dining room with access to the backyard deck, and a living room that includes an elevator to the upper level! The upper level holds two guest rooms (one with elevator access), a recently updated hall bathroom, and an enormous primary suite with an updated en-suite bathroom and plenty of closet space! A finished lower level holds a relaxing family room with fireplace, plenty of unfinished storage space, and a laundry room! A a private deck overlooking a pristine backyard is perfect for quiet summer evening meals! Also find two assigned parking spots. Enjoy all of the amenities that Longmead has to offer including multiple pools/clubhouse, tennis courts, and playgrounds! This location is also just minutes from area schools, local shopping, and major commuter routes! Come quickly!
Open House Schedule
-
Saturday, April 26, 20251:00 to 3:00 pm4/26/2025 1:00:00 PM +00:004/26/2025 3:00:00 PM +00:00Add to Calendar
Townhouse Details
Home Type
- Townhome
Est. Annual Taxes
- $4,696
Year Built
- Built in 1988
Lot Details
- 2,320 Sq Ft Lot
- Landscaped
- No Through Street
- Premium Lot
- Level Lot
- Back, Front, and Side Yard
- Property is in excellent condition
HOA Fees
- $82 Monthly HOA Fees
Home Design
- Colonial Architecture
- Slab Foundation
- Asphalt Roof
- Concrete Perimeter Foundation
- Copper Plumbing
- CPVC or PVC Pipes
- Asphalt
Interior Spaces
- Property has 3 Levels
- Open Floorplan
- Recessed Lighting
- 1 Fireplace
- Window Treatments
- Combination Dining and Living Room
- Garden Views
- Attic
Kitchen
- Eat-In Gourmet Kitchen
- Breakfast Area or Nook
- Upgraded Countertops
Flooring
- Carpet
- Ceramic Tile
- Vinyl
Bedrooms and Bathrooms
- 3 Bedrooms
- En-Suite Bathroom
- Walk-in Shower
Partially Finished Basement
- Heated Basement
- Basement Fills Entire Space Under The House
- Connecting Stairway
- Interior Basement Entry
- Basement with some natural light
Parking
- Parking Lot
- 2 Assigned Parking Spaces
Accessible Home Design
- Accessible Elevator Installed
Outdoor Features
- Deck
- Porch
Utilities
- Central Heating and Cooling System
- Electric Water Heater
Listing and Financial Details
- Tax Lot 41
- Assessor Parcel Number 161302712470
Community Details
Overview
- Association fees include common area maintenance, management, pool(s), trash
- Longmead Subdivision
Amenities
- Common Area
- Clubhouse
Recreation
- Tennis Courts
- Community Playground
- Community Pool
- Jogging Path
Map
Home Values in the Area
Average Home Value in this Area
Tax History
| Year | Tax Paid | Tax Assessment Tax Assessment Total Assessment is a certain percentage of the fair market value that is determined by local assessors to be the total taxable value of land and additions on the property. | Land | Improvement |
|---|---|---|---|---|
| 2024 | $4,696 | $377,000 | $0 | $0 |
| 2023 | $3,658 | $348,500 | $0 | $0 |
| 2022 | $3,167 | $320,000 | $125,000 | $195,000 |
| 2021 | $3,097 | $320,000 | $125,000 | $195,000 |
| 2020 | $3,097 | $320,000 | $125,000 | $195,000 |
| 2019 | $3,146 | $325,600 | $125,000 | $200,600 |
| 2018 | $3,000 | $312,533 | $0 | $0 |
| 2017 | $2,916 | $299,467 | $0 | $0 |
| 2016 | -- | $286,400 | $0 | $0 |
| 2015 | $2,534 | $283,967 | $0 | $0 |
| 2014 | $2,534 | $281,533 | $0 | $0 |
Property History
| Date | Event | Price | Change | Sq Ft Price |
|---|---|---|---|---|
| 04/24/2025 04/24/25 | For Sale | $460,000 | 0.0% | $299 / Sq Ft |
| 03/31/2025 03/31/25 | Off Market | $460,000 | -- | -- |
| 03/20/2025 03/20/25 | For Sale | $460,000 | -- | $299 / Sq Ft |
Deed History
| Date | Type | Sale Price | Title Company |
|---|---|---|---|
| Deed | $120,000 | -- |
Similar Homes in Silver Spring, MD
Source: Bright MLS
MLS Number: MDMC2157826
APN: 13-02712470
- 16 Normandy Square Ct Unit 3
- 2503 Mcveary Ct
- 14911 Cleese Ct Unit 4BF
- 14915 Ladymeade Cir
- 14905 Mckisson Ct Unit 7AA
- 14901 Mckisson Ct Unit A
- 4 Habersham Ct
- 14854 Hammersmith Cir
- 2607 Nisqually Ct
- 15106 Callohan Ct
- 29 Valleyfield Ct
- 2219 Cherry Leaf Ln
- 2317 Massanutten Dr
- 15100 Deer Valley Terrace
- 2901 S Leisure World Blvd Unit 203
- 2901 S Leisure World Blvd Unit 317
- 2901 S Leisure World Blvd Unit 303
- 14201 Wolf Creek Place Unit 9
- 2921 N Leisure World Blvd
- 2921 N Leisure World Blvd
