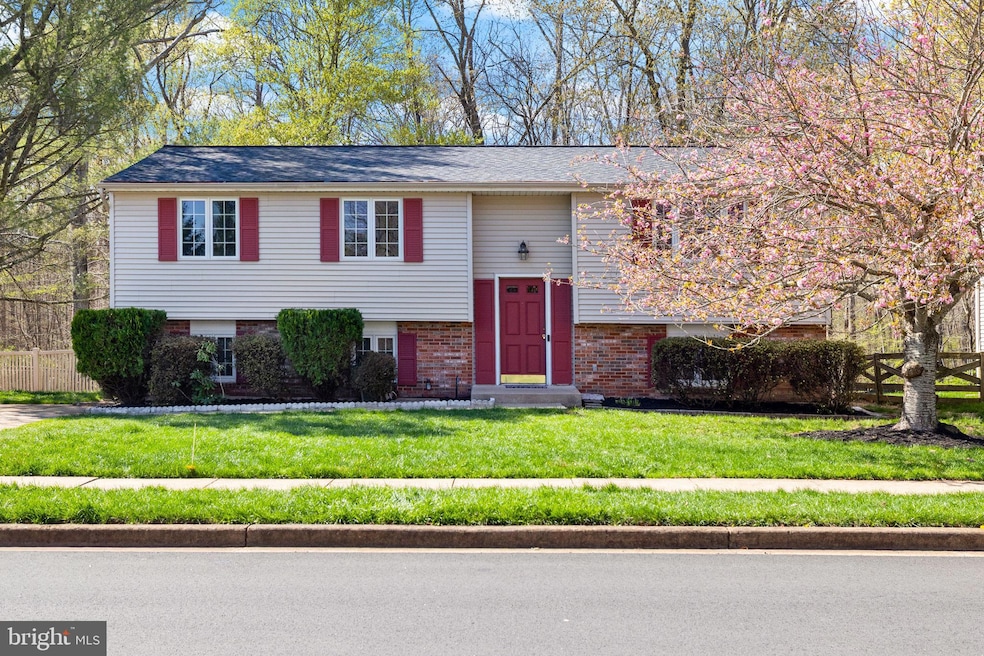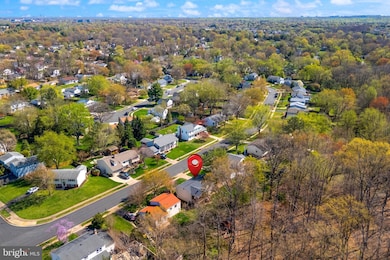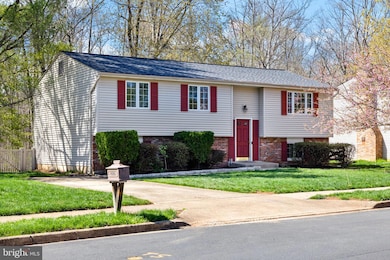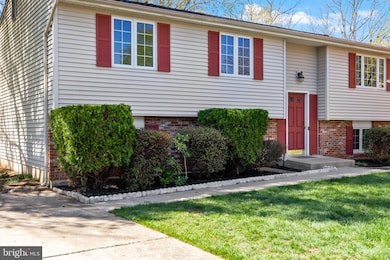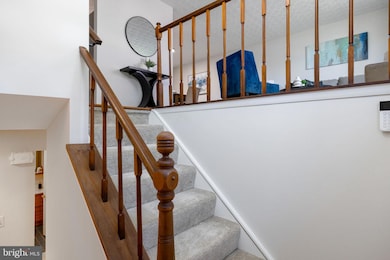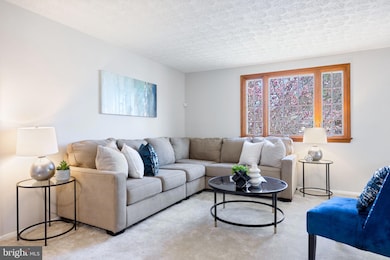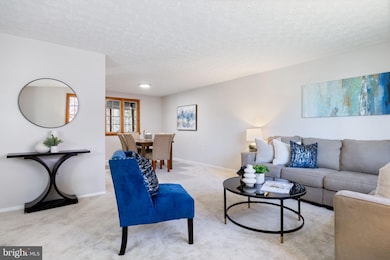
15017 Olddale Rd Centreville, VA 20120
Chalet Woods NeighborhoodEstimated payment $4,332/month
Highlights
- View of Trees or Woods
- Deck
- Wooded Lot
- Westfield High School Rated A-
- Property is near a park
- No HOA
About This Home
Charming and turn-key five bedroom single family home situated on an oversized premium lot backing to woods! This home has neutral fresh paint (SW Drift of Mist), new flooring, and new light fixtures throughout. The main level boasts a spacious living/dining combo and eat-in kitchen with freshly painted cabinets, Corian counters, and stainless steel appliances. The luxurious primary bedroom suite has new plush wall-to-wall carpet and a stunning, totally remodeled en-suite primary bathroom (2025). There are two additional secondary bedrooms on this level along with a lovely hall bath. Downstairs, there are two more bedrooms, a generous family room/rec room area, perfect for entertaining, a lower level full bath, and large storage room with laundry. Outside, enjoy a serene screened in porch overlooking the Chalet Woods trail/woods and a fully fenced in backyard. No HOA! Located near the Westfields Government Center and in the Westfields HS pyramid, within walking distance of Deer Park Elementary School. Fabulous commuter location just minutes from Rt. 28, Rt. 29, and I-66. Enjoy shops, dining, grocery stores, and parks nearby. There are also multiple pool memberships available at neighboring pools. Offer Deadline: Monday, April 14 at 5PM.
Home Details
Home Type
- Single Family
Est. Annual Taxes
- $6,471
Year Built
- Built in 1976
Lot Details
- 9,750 Sq Ft Lot
- Wooded Lot
- Backs to Trees or Woods
- Back and Side Yard
- Property is zoned 131
Home Design
- Split Foyer
- Shingle Roof
- Composition Roof
- Aluminum Siding
- Vinyl Siding
Interior Spaces
- Property has 2 Levels
- Ceiling Fan
- Window Treatments
- Family Room
- Living Room
- Dining Room
- Screened Porch
- Storage Room
- Views of Woods
- Natural lighting in basement
Kitchen
- Stove
- Dishwasher
- Disposal
Flooring
- Carpet
- Ceramic Tile
Bedrooms and Bathrooms
- En-Suite Primary Bedroom
Laundry
- Dryer
- Washer
Parking
- Driveway
- On-Street Parking
Outdoor Features
- Deck
- Screened Patio
- Shed
Location
- Property is near a park
Schools
- Deer Park Elementary School
- Stone Middle School
- Westfield High School
Utilities
- Central Air
- Heat Pump System
- Electric Water Heater
Community Details
- No Home Owners Association
- Chalet Woods Subdivision, Richmond 361 Floorplan
Listing and Financial Details
- Tax Lot 215
- Assessor Parcel Number 0532 03 0215
Map
Home Values in the Area
Average Home Value in this Area
Tax History
| Year | Tax Paid | Tax Assessment Tax Assessment Total Assessment is a certain percentage of the fair market value that is determined by local assessors to be the total taxable value of land and additions on the property. | Land | Improvement |
|---|---|---|---|---|
| 2024 | $6,471 | $558,590 | $262,000 | $296,590 |
| 2023 | $6,231 | $552,130 | $262,000 | $290,130 |
| 2022 | $5,844 | $511,040 | $236,000 | $275,040 |
| 2021 | $5,243 | $446,770 | $210,000 | $236,770 |
| 2020 | $5,046 | $426,330 | $199,000 | $227,330 |
| 2019 | $4,908 | $414,700 | $194,000 | $220,700 |
| 2018 | $4,585 | $398,670 | $184,000 | $214,670 |
| 2017 | $4,503 | $387,870 | $178,000 | $209,870 |
| 2016 | $4,493 | $387,870 | $178,000 | $209,870 |
| 2015 | $4,212 | $377,430 | $173,000 | $204,430 |
| 2014 | $4,014 | $360,450 | $168,000 | $192,450 |
Property History
| Date | Event | Price | Change | Sq Ft Price |
|---|---|---|---|---|
| 04/11/2025 04/11/25 | For Sale | $679,500 | -- | $312 / Sq Ft |
Deed History
| Date | Type | Sale Price | Title Company |
|---|---|---|---|
| Warranty Deed | -- | None Listed On Document |
Similar Homes in Centreville, VA
Source: Bright MLS
MLS Number: VAFX2217790
APN: 0532-03-0215
- 15017 Olddale Rd
- 14906 Cranoke St
- 14944 Greymont Dr
- 5624 Rowena Dr
- 6183 Snowhill Ct
- 5803 Cub Stream Dr
- 14703 Muddy Creek Ct
- 14819 Carlbern Dr
- 14709 Flagler Ct
- 15427 Martins Hundred Dr
- 14747 Winterfield Ct
- 14812 Wood Home Rd
- 5429 Clubside Ln
- 14733 Truitt Farm Dr
- 6262 Welton Dr
- 15306 Whispering Glen Ct
- 14754 Green Park Way
- 5814 Stream Pond Ct
- 14604 Woodspring Ct
- 14808 Millicent Ct
