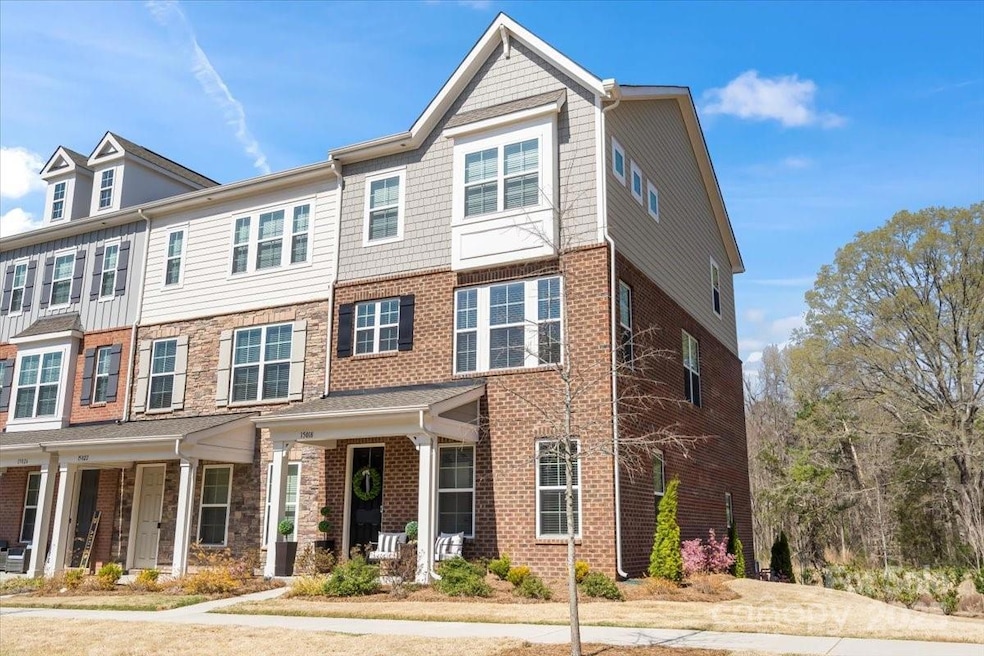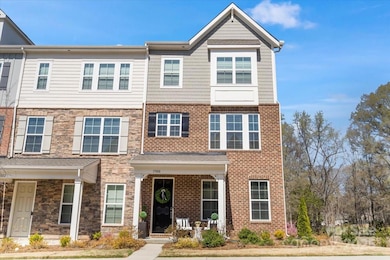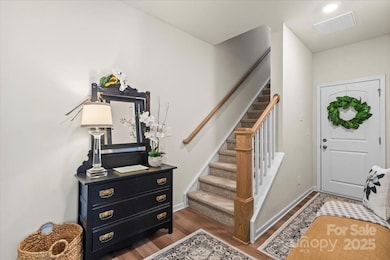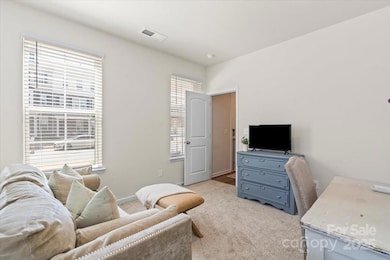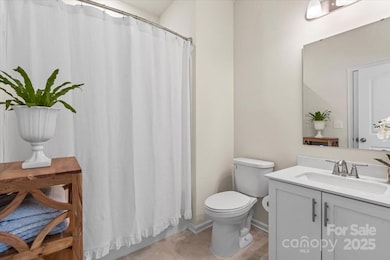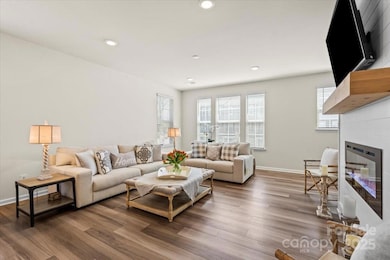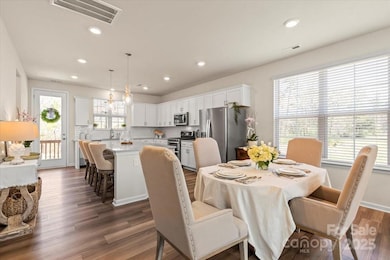
15018 Camus Ct Charlotte, NC 28227
Estimated payment $3,019/month
Highlights
- End Unit
- Double Oven
- Front Porch
- Bain Elementary Rated 10
- Balcony
- 2 Car Attached Garage
About This Home
Motivated Sellers! Desirable 2,110 SF Three-Story Luxury End-Unit Townhouse in Gatsby Community. Property features: 4 BRs (2 of which are Suites)~3 Full 1 Half Baths~ Spacious 2-Car Gar w/ Oversized Driveway fits 4+ cars. First level includes BR Suite w/ Full Bath & WIC~ access to Gar. Main Level includes Open-Concept Kitchen w/ Oversized Island, 42" White Shaker style Cabinets, Granite Countertops, Tile Backsplash, SS Apps- 5 burner Gas Range w/ Double Oven- Microwave~ Walk-In Pantry ~Half Bath ~Dining Area~ LR w/ FP. The Third Level features: Master Suite w/ Tray Ceiling, WIC & Oversized Tile Shower with Seated Bench~ 2 Additional BRs~ Full Main Bath ~ Laundry Area~
Additional Features: LVP Floors, Fully Carpeted, Ceramic Tile, Abundance of Natural Light and Recessed Lighting throughout. Whirlpool SS Appliances, Google Hub Package.
Walking Distance to Shopping and Dining in Downtown Mint Hill. Minutes to Uptown Charlotte, Ballantyne, Matthews, and Indian Trail. Commuter’s Dream!
Listing Agent
Berkshire Hathaway HomeServices Elite Properties Brokerage Email: t.luxuryestates@gmail.com License #352024

Co-Listing Agent
Berkshire Hathaway HomeServices Elite Properties Brokerage Email: t.luxuryestates@gmail.com License #352786
Open House Schedule
-
Saturday, April 12, 20251:00 to 4:00 pm4/12/2025 1:00:00 PM +00:004/12/2025 4:00:00 PM +00:00Add to Calendar
-
Sunday, April 13, 20251:00 to 4:00 pm4/13/2025 1:00:00 PM +00:004/13/2025 4:00:00 PM +00:00Add to Calendar
Townhouse Details
Home Type
- Townhome
Est. Annual Taxes
- $3,157
Year Built
- Built in 2023
Lot Details
- End Unit
HOA Fees
- $225 Monthly HOA Fees
Parking
- 2 Car Attached Garage
- Rear-Facing Garage
- Garage Door Opener
- On-Street Parking
- 4 Open Parking Spaces
Home Design
- Brick Exterior Construction
- Slab Foundation
- Vinyl Siding
Interior Spaces
- 3-Story Property
- Living Room with Fireplace
- Pull Down Stairs to Attic
Kitchen
- Double Oven
- Gas Cooktop
- Microwave
- Dishwasher
- Disposal
Flooring
- Tile
- Vinyl
Bedrooms and Bathrooms
- 4 Bedrooms
Laundry
- Dryer
- Washer
Outdoor Features
- Balcony
- Front Porch
Schools
- Bain Elementary School
- Mint Hill Middle School
- Independence High School
Utilities
- Forced Air Heating and Cooling System
- Heating System Uses Natural Gas
- Gas Water Heater
Listing and Financial Details
- Assessor Parcel Number 137-303-29
Community Details
Overview
- Cusick Property Management Association, Phone Number (704) 544-7779
- Gatsby Subdivision
- Mandatory home owners association
Security
- Card or Code Access
Map
Home Values in the Area
Average Home Value in this Area
Tax History
| Year | Tax Paid | Tax Assessment Tax Assessment Total Assessment is a certain percentage of the fair market value that is determined by local assessors to be the total taxable value of land and additions on the property. | Land | Improvement |
|---|---|---|---|---|
| 2023 | $3,157 | $100,000 | $100,000 | $0 |
Property History
| Date | Event | Price | Change | Sq Ft Price |
|---|---|---|---|---|
| 04/02/2025 04/02/25 | Price Changed | $462,800 | -5.2% | $220 / Sq Ft |
| 03/29/2025 03/29/25 | For Sale | $488,000 | -- | $232 / Sq Ft |
Deed History
| Date | Type | Sale Price | Title Company |
|---|---|---|---|
| Warranty Deed | $435,000 | None Listed On Document |
Mortgage History
| Date | Status | Loan Amount | Loan Type |
|---|---|---|---|
| Open | $139,990 | No Value Available |
Similar Homes in Charlotte, NC
Source: Canopy MLS (Canopy Realtor® Association)
MLS Number: CAR4239703
APN: 137-303-29
- 11043 Lawyers Rd Unit 32
- 11018 Despa Dr
- 4434 Patriots Hill Rd
- 17009 Malone Ln
- 17009 Malone Ln
- 17009 Malone Ln
- 17009 Malone Ln
- 17009 Malone Ln
- 17009 Malone Ln
- 17009 Malone Ln
- 13130 MacOn Hall Dr
- 13134 MacOn Hall Dr
- 17021 Malone Ln
- 13126 MacOn Hall Dr
- 17025 Malone Ln
- 13122 MacOn Hall Dr
- 10810 Kempton Square N
- 6710 Cinnamon Cir Unit 19A
- 4303 Patriots Hill Rd
- 9021 Ramsford Ct
