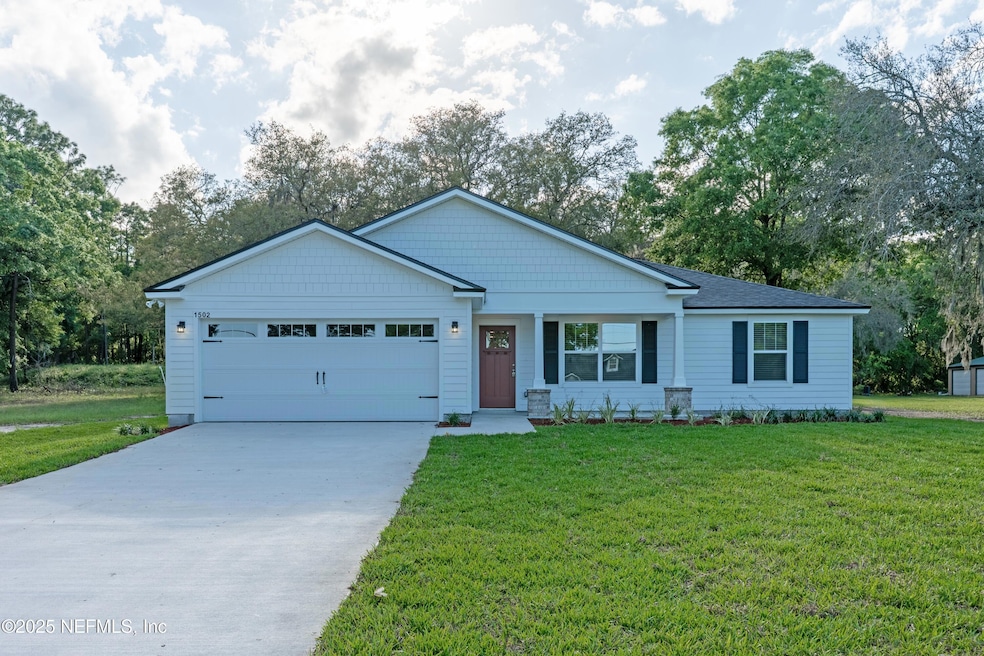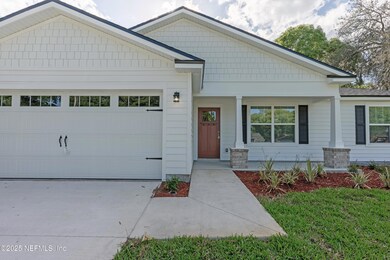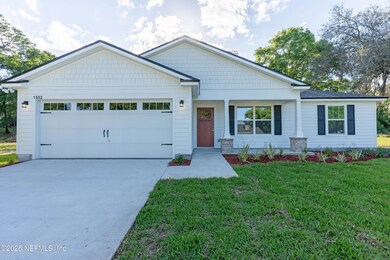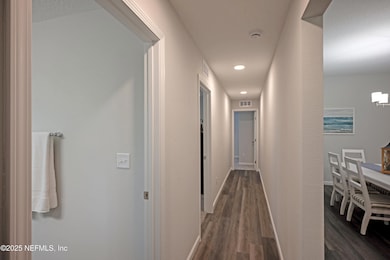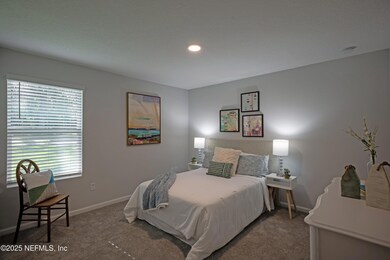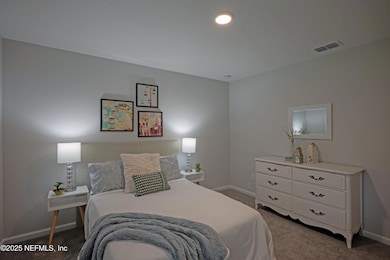
1502 Cedar Bay Rd Jacksonville, FL 32218
Imeson Park NeighborhoodEstimated payment $2,511/month
Highlights
- New Construction
- No HOA
- Walk-In Closet
- Open Floorplan
- 2 Car Attached Garage
- Breakfast Bar
About This Home
Beautiful 4/2 home with an office space, and covered lanai, with water view; near River City Marketplace, shopping, restaurants, and more. The open concept floor plan is always a plus, and the inclusion of white cabinets, granite countertops, and wood look vinyl planks throughout (with carpet in the bedrooms) adds a modern and comfortable touch. The stainless-steel appliance package which includes a side-by-side fridge, self-cleaning glass top range, dishwasher, and OTR microwave are a great convenience for any homeowner. It's also reassuring that the home comes with a 1-year builder warranty and termite bond, providing peace of mind for the buyer. This property is well-equipped and designed for modern living. The combination of features and location makes it a compelling option for those looking for a new home. ANY AC AND WELL CAGES DO NOT CONVEY.Well was done by a licensed & experienced well driller who pulled the proper well permits; builder is not responsible for any odor or taste of water that may or may not be present. This home is equipped with a performance based engineered septic system, ensuring efficiency and reliability; city required yearly maintenance agreement and fee will be in place
Home Details
Home Type
- Single Family
Est. Annual Taxes
- $2,004
Year Built
- Built in 2025 | New Construction
Parking
- 2 Car Attached Garage
Home Design
- Wood Frame Construction
- Shingle Roof
Interior Spaces
- 2,084 Sq Ft Home
- 1-Story Property
- Open Floorplan
- Entrance Foyer
Kitchen
- Breakfast Bar
- Electric Range
- Microwave
- Dishwasher
Flooring
- Carpet
- Vinyl
Bedrooms and Bathrooms
- 4 Bedrooms
- Split Bedroom Floorplan
- Walk-In Closet
- 2 Full Bathrooms
- Bathtub With Separate Shower Stall
Outdoor Features
- Patio
Utilities
- Central Heating and Cooling System
- Water Not Available
- Well
- Septic Tank
- Sewer Not Available
Community Details
- No Home Owners Association
- Cedar Bay Heights Subdivision
Listing and Financial Details
- Assessor Parcel Number 108622 0200
Map
Home Values in the Area
Average Home Value in this Area
Tax History
| Year | Tax Paid | Tax Assessment Tax Assessment Total Assessment is a certain percentage of the fair market value that is determined by local assessors to be the total taxable value of land and additions on the property. | Land | Improvement |
|---|---|---|---|---|
| 2024 | $2,004 | $136,400 | $136,400 | -- |
| 2023 | $2,004 | $111,600 | $111,600 | $0 |
| 2022 | $1,901 | $111,600 | $111,600 | $0 |
| 2021 | $1,047 | $111,600 | $111,600 | $0 |
| 2020 | $546 | $31,000 | $31,000 | $0 |
| 2019 | $554 | $31,000 | $31,000 | $0 |
| 2018 | $559 | $31,000 | $31,000 | $0 |
| 2017 | $565 | $31,000 | $31,000 | $0 |
| 2016 | $575 | $31,000 | $0 | $0 |
| 2015 | $586 | $31,000 | $0 | $0 |
| 2014 | $799 | $41,850 | $0 | $0 |
Property History
| Date | Event | Price | Change | Sq Ft Price |
|---|---|---|---|---|
| 04/25/2025 04/25/25 | Price Changed | $419,900 | -4.5% | $201 / Sq Ft |
| 04/18/2025 04/18/25 | Price Changed | $439,900 | -2.2% | $211 / Sq Ft |
| 04/09/2025 04/09/25 | For Sale | $449,900 | +151.3% | $216 / Sq Ft |
| 07/12/2024 07/12/24 | Sold | $179,000 | 0.0% | $229 / Sq Ft |
| 07/03/2024 07/03/24 | Pending | -- | -- | -- |
| 07/03/2024 07/03/24 | For Sale | $179,000 | -- | $229 / Sq Ft |
Deed History
| Date | Type | Sale Price | Title Company |
|---|---|---|---|
| Quit Claim Deed | $100 | None Listed On Document | |
| Warranty Deed | $179,000 | Titletown Of America | |
| Warranty Deed | $60,000 | Bernard & Schemer Pa |
Similar Homes in Jacksonville, FL
Source: realMLS (Northeast Florida Multiple Listing Service)
MLS Number: 2080683
APN: 108622-0000
- 11359 River Hollow Ln
- 11383 River Hollow Ln
- 1221 Glenn Dr
- 803 Pine Moss Rd
- 11212 Americana Ln
- 11324 Princessa Ln
- 294 Amber Ridge Rd
- 11333 Americana Ln
- 468 Auburn Oaks Rd E
- 11406 Americana Ln
- 11345 Harlan Dr
- 339 Suzanne Dr
- 217 Amber Ridge Rd
- 11775 Rice Rd
- 567 Renne Dr N
- 11547 Emuness Rd
- 401 Claudia Dr
- 273 Claudia Dr
- 11543 Vera Dr
- 11527 Inez Dr
