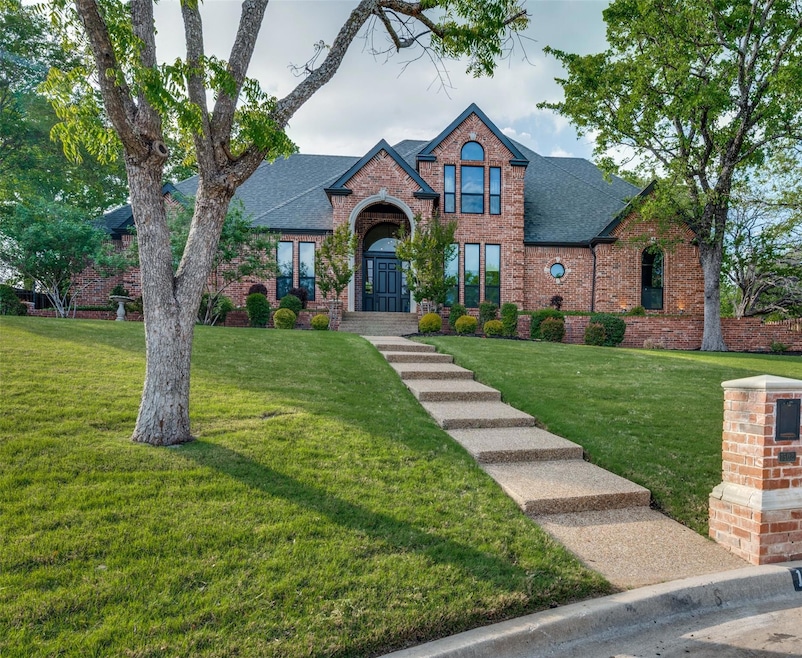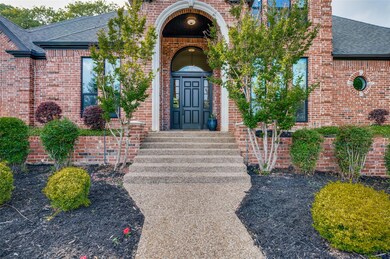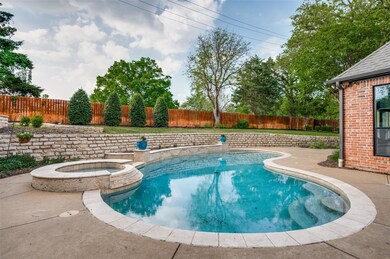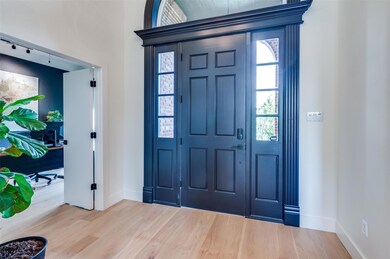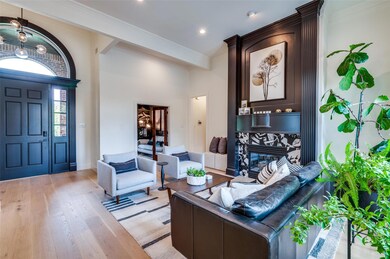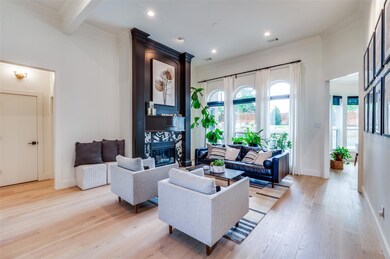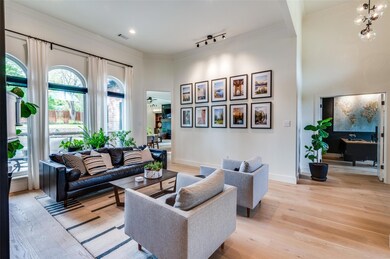
1502 Coryell Ct Southlake, TX 76092
South Ridge Lakes NeighborhoodHighlights
- Heated Pool and Spa
- Open Floorplan
- Vaulted Ceiling
- Don T. Durham Intermediate School Rated A+
- Clubhouse
- Traditional Architecture
About This Home
As of July 2024Every surface has been reimagined in this fully remodeled luxury home on cul-de-sac with clean lines & modern architecture featuring the latest trends in interior design. Upon entry, you are greeted with new hardwood floors, vaulted ceilings, natural lighting & gas fireplace. Dual offices could be used as flex spaces. Family room features a dramatic floor to ceiling tiled fireplace, wood built-ins, mantel & wet bar. Redesigned luxury kitchen showcases modern wood cabinets, black granite, gas range & island. Downstairs primary suite includes new double walk thru shower, floating vanities, granite, custom closet & modern tub. 2nd guest suite downstairs with full bath. Iron balusters & hardwood floors continue upstairs to 2 bedrooms, updated J&J bath with walk in shower. Massive bonus room that can be 5th! Private backyard has large patio, pool, spa, built in grill & large grass area! New energy efficient windows, doors, bespoke cabinets, trim throughout. Whole house backup generator!
Last Agent to Sell the Property
Brandon Carrington
Hometiva Brokerage Phone: 214-578-5518 License #0525595
Home Details
Home Type
- Single Family
Est. Annual Taxes
- $16,320
Year Built
- Built in 1993
Lot Details
- 0.46 Acre Lot
- Cul-De-Sac
- Wood Fence
- Landscaped
- Sprinkler System
- Few Trees
HOA Fees
- $90 Monthly HOA Fees
Parking
- 3 Car Attached Garage
- Side Facing Garage
- Garage Door Opener
Home Design
- Traditional Architecture
- Brick Exterior Construction
- Slab Foundation
- Composition Roof
Interior Spaces
- 3,728 Sq Ft Home
- 2-Story Property
- Open Floorplan
- Built-In Features
- Vaulted Ceiling
- Ceiling Fan
- Decorative Lighting
- Gas Fireplace
- ENERGY STAR Qualified Windows
- Window Treatments
- Home Security System
- Full Size Washer or Dryer
Kitchen
- Eat-In Kitchen
- Double Convection Oven
- Plumbed For Gas In Kitchen
- Built-In Gas Range
- Microwave
- Dishwasher
- Granite Countertops
- Disposal
Flooring
- Wood
- Ceramic Tile
Bedrooms and Bathrooms
- 4 Bedrooms
- Walk-In Closet
- 3 Full Bathrooms
- Double Vanity
Eco-Friendly Details
- Energy-Efficient Appliances
- Energy-Efficient HVAC
- Energy-Efficient Thermostat
Pool
- Heated Pool and Spa
- Heated In Ground Pool
- Gunite Pool
Outdoor Features
- Covered patio or porch
- Fire Pit
- Exterior Lighting
- Rain Gutters
Schools
- Walnut Grove Elementary School
- Carroll Middle School
- Carroll High School
Utilities
- Forced Air Zoned Heating and Cooling System
- Heating System Uses Natural Gas
- Cable TV Available
Listing and Financial Details
- Legal Lot and Block 78 / 3
- Assessor Parcel Number 06564771
- $19,626 per year unexempt tax
Community Details
Overview
- Association fees include maintenance structure, management fees
- Morgan Schott HOA, Phone Number (214) 368-4030
- South Ridge Lakes Add Subdivision
- Mandatory home owners association
Amenities
- Clubhouse
Recreation
- Tennis Courts
Map
Home Values in the Area
Average Home Value in this Area
Property History
| Date | Event | Price | Change | Sq Ft Price |
|---|---|---|---|---|
| 07/08/2024 07/08/24 | Sold | -- | -- | -- |
| 06/10/2024 06/10/24 | Pending | -- | -- | -- |
| 06/03/2024 06/03/24 | Price Changed | $1,525,000 | -4.7% | $409 / Sq Ft |
| 04/26/2024 04/26/24 | Price Changed | $1,600,000 | -5.9% | $429 / Sq Ft |
| 04/12/2024 04/12/24 | For Sale | $1,700,000 | +70.0% | $456 / Sq Ft |
| 04/08/2022 04/08/22 | Sold | -- | -- | -- |
| 03/01/2022 03/01/22 | Pending | -- | -- | -- |
| 02/24/2022 02/24/22 | For Sale | $1,000,000 | -- | $267 / Sq Ft |
Tax History
| Year | Tax Paid | Tax Assessment Tax Assessment Total Assessment is a certain percentage of the fair market value that is determined by local assessors to be the total taxable value of land and additions on the property. | Land | Improvement |
|---|---|---|---|---|
| 2024 | $16,320 | $1,071,484 | $347,100 | $724,384 |
| 2023 | $17,505 | $1,076,748 | $347,100 | $729,648 |
| 2022 | $16,099 | $815,135 | $231,400 | $583,735 |
| 2021 | $15,468 | $678,404 | $231,400 | $447,004 |
| 2020 | $14,364 | $624,910 | $208,260 | $416,650 |
| 2019 | $15,922 | $668,000 | $150,000 | $518,000 |
| 2018 | $13,595 | $597,752 | $130,000 | $467,752 |
| 2017 | $13,469 | $586,279 | $110,000 | $476,279 |
| 2016 | $12,245 | $515,002 | $110,000 | $405,002 |
| 2015 | $10,825 | $449,100 | $70,000 | $379,100 |
| 2014 | $10,825 | $449,100 | $70,000 | $379,100 |
Mortgage History
| Date | Status | Loan Amount | Loan Type |
|---|---|---|---|
| Open | $766,550 | New Conventional | |
| Previous Owner | $805,600 | New Conventional | |
| Previous Owner | $183,600 | New Conventional | |
| Previous Owner | $217,500 | Future Advance Clause Open End Mortgage | |
| Previous Owner | $118,340 | Unknown | |
| Previous Owner | $25,000 | Credit Line Revolving | |
| Previous Owner | $220,000 | Unknown | |
| Previous Owner | $242,194 | Stand Alone Refi Refinance Of Original Loan | |
| Previous Owner | $366,150 | Unknown | |
| Previous Owner | $66,150 | Unknown |
Deed History
| Date | Type | Sale Price | Title Company |
|---|---|---|---|
| Deed | -- | Fidelity National Title | |
| Deed | -- | First American Title | |
| Vendors Lien | -- | None Available | |
| Vendors Lien | -- | Safeco Land Title | |
| Warranty Deed | -- | Safeco Land Title |
Similar Homes in Southlake, TX
Source: North Texas Real Estate Information Systems (NTREIS)
MLS Number: 20583620
APN: 06564771
- 1373 Woodbrook Ln
- 1721 Redwing Dr
- 704 Kleberg Ct
- 1702 Wild Rose Way
- 1205 Cross Timber Dr
- 1708 Wild Rose Way
- 1211 Wood Creek Ln
- 1000 Lexington Terrace
- 1401 Mayfair Place
- 705 Love Henry Ct
- 712 Crescent Heights Dr
- 1301 Fanning St
- 755 Randol Mill Ave
- 1425 N Peytonville Ave
- 310 Shady Oaks Dr
- 1005 Berkshire Rd
- 300 Shady Oaks Dr
- 1403 Richmond Ct
- 2613 Canopy Ct
- 904 Stratford Dr
