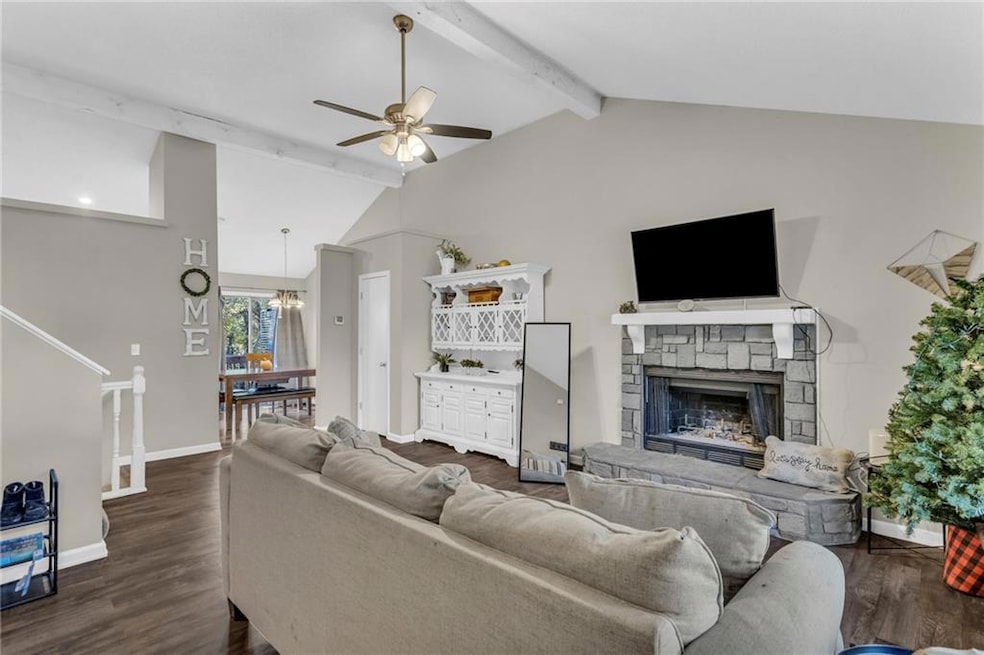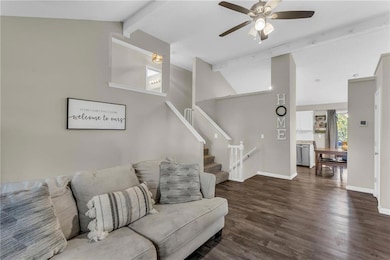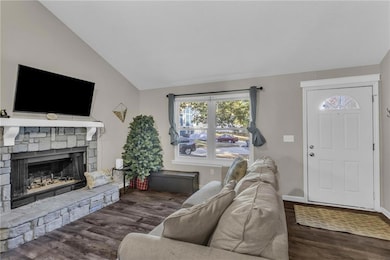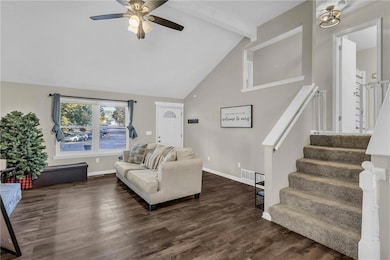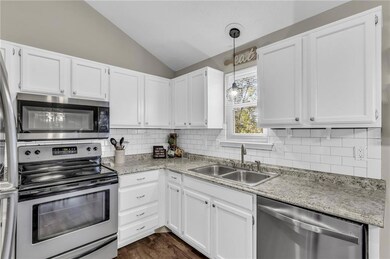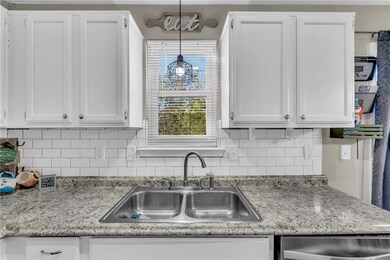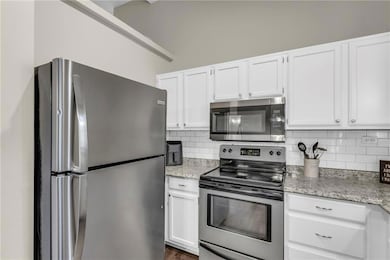
1502 E 123rd Terrace Olathe, KS 66061
Highlights
- Deck
- Recreation Room
- Stainless Steel Appliances
- Olathe North Sr High School Rated A
- Traditional Architecture
- Cul-De-Sac
About This Home
As of February 2025Back on the Market !
All new paint on the inside - carpets professionally cleaned, Plus a New Roof !
Great floor plan! Updated kitchen /all appliances stay. The sliding door in the kitchen, goes outside to a nice deck, to a large fenced yard. Living room with a wood burning fireplace.
2 large bedrooms upstairs with a bath. 1 bedroom down with private bath and shower.
Extra large family room down stairs, big enough for a sectional and a Big Screen TV plus an office !
Newer Furnace and Air Conditioning and Hwh.
The laundry is in the unfinished area next to the family room with lots of storage.
The washer and dryer stay!!
Front porch railing will be installed next week and garage will be painted.
Last Agent to Sell the Property
Platinum Realty LLC Brokerage Phone: 913-461-3022 License #SP00239042

Townhouse Details
Home Type
- Townhome
Est. Annual Taxes
- $2,666
Year Built
- Built in 1989
Lot Details
- 5,351 Sq Ft Lot
- Cul-De-Sac
- Wood Fence
HOA Fees
- $55 Monthly HOA Fees
Parking
- 1 Car Attached Garage
- Inside Entrance
- Front Facing Garage
- Garage Door Opener
Home Design
- Half Duplex
- Traditional Architecture
- Split Level Home
- Frame Construction
- Composition Roof
Interior Spaces
- Ceiling Fan
- Living Room with Fireplace
- Combination Kitchen and Dining Room
- Recreation Room
- Laundry on lower level
Kitchen
- Built-In Electric Oven
- Dishwasher
- Stainless Steel Appliances
- Disposal
Flooring
- Carpet
- Tile
- Luxury Vinyl Plank Tile
Bedrooms and Bathrooms
- 3 Bedrooms
- 2 Full Bathrooms
Finished Basement
- Sub-Basement
- Natural lighting in basement
Outdoor Features
- Deck
Schools
- Washington Elementary School
- Olathe North High School
Utilities
- Central Air
- Heating System Uses Natural Gas
Community Details
- Northridge Parkway Homeowners Assoc Association
- North Ridge Subdivision
Listing and Financial Details
- Assessor Parcel Number DP50400016-0017A
- $0 special tax assessment
Map
Home Values in the Area
Average Home Value in this Area
Property History
| Date | Event | Price | Change | Sq Ft Price |
|---|---|---|---|---|
| 02/21/2025 02/21/25 | Sold | -- | -- | -- |
| 01/22/2025 01/22/25 | Pending | -- | -- | -- |
| 01/17/2025 01/17/25 | Price Changed | $245,000 | 0.0% | $173 / Sq Ft |
| 01/17/2025 01/17/25 | For Sale | $245,000 | -2.0% | $173 / Sq Ft |
| 11/27/2024 11/27/24 | Off Market | -- | -- | -- |
| 11/27/2024 11/27/24 | Pending | -- | -- | -- |
| 11/18/2024 11/18/24 | Price Changed | $250,000 | -2.7% | $177 / Sq Ft |
| 11/06/2024 11/06/24 | Price Changed | $257,000 | -3.0% | $182 / Sq Ft |
| 11/01/2024 11/01/24 | Price Changed | $265,000 | +3.5% | $188 / Sq Ft |
| 10/30/2024 10/30/24 | For Sale | $256,000 | -1.2% | $181 / Sq Ft |
| 10/03/2023 10/03/23 | Sold | -- | -- | -- |
| 09/23/2023 09/23/23 | Pending | -- | -- | -- |
| 09/19/2023 09/19/23 | For Sale | $259,000 | 0.0% | $183 / Sq Ft |
| 09/12/2023 09/12/23 | Pending | -- | -- | -- |
| 09/08/2023 09/08/23 | For Sale | $259,000 | +36.3% | $183 / Sq Ft |
| 04/07/2022 04/07/22 | Sold | -- | -- | -- |
| 03/17/2022 03/17/22 | Pending | -- | -- | -- |
| 03/09/2022 03/09/22 | For Sale | $190,000 | +18.8% | $134 / Sq Ft |
| 05/17/2019 05/17/19 | Sold | -- | -- | -- |
| 04/24/2019 04/24/19 | Pending | -- | -- | -- |
| 04/11/2019 04/11/19 | For Sale | $160,000 | -- | $82 / Sq Ft |
Tax History
| Year | Tax Paid | Tax Assessment Tax Assessment Total Assessment is a certain percentage of the fair market value that is determined by local assessors to be the total taxable value of land and additions on the property. | Land | Improvement |
|---|---|---|---|---|
| 2024 | $2,752 | $25,116 | $3,272 | $21,844 |
| 2023 | $2,666 | $23,610 | $2,973 | $20,637 |
| 2022 | $2,108 | $18,285 | $2,474 | $15,811 |
| 2021 | $2,063 | $16,871 | $2,474 | $14,397 |
| 2020 | $1,962 | $15,916 | $2,149 | $13,767 |
| 2019 | $1,891 | $15,249 | $2,149 | $13,100 |
| 2018 | $1,751 | $14,041 | $1,871 | $12,170 |
| 2017 | $1,582 | $12,593 | $1,700 | $10,893 |
| 2016 | $1,512 | $12,351 | $1,700 | $10,651 |
| 2015 | $1,571 | $12,823 | $1,547 | $11,276 |
| 2013 | -- | $11,328 | $1,446 | $9,882 |
Mortgage History
| Date | Status | Loan Amount | Loan Type |
|---|---|---|---|
| Open | $237,500 | New Conventional | |
| Previous Owner | $152,000 | New Conventional | |
| Previous Owner | $101,500 | Balloon |
Deed History
| Date | Type | Sale Price | Title Company |
|---|---|---|---|
| Warranty Deed | -- | Alliance Nationwide Title | |
| Warranty Deed | -- | Alliance Nationwide Title | |
| Administrators Deed | $255,000 | Platinum Title | |
| Warranty Deed | -- | Platinum Title Llc | |
| Warranty Deed | -- | None Available | |
| Warranty Deed | -- | Stewart Title Inc |
Similar Homes in the area
Source: Heartland MLS
MLS Number: 2518041
APN: DP50400016-0017A
- 1266 N Petzold Dr Unit D
- 1436 N Hunter Dr
- 1105 E Pineview St
- 1015 E Oakview St
- 1298 N Lucy Montgomery Way
- No Address W 119th St
- 1632 N Hunter Dr
- 1532 E Kansas City Rd
- 1001 E Piatt Ln
- 12090 S Nelson Rd
- 11604 S Burch St
- 18320 W 117th St
- 703 N Somerset Terrace
- 627 N Somerset Terrace
- 1202 N Parkway Dr
- 16102 W 125th Terrace
- 11545 S Bell Court Dr Unit 101
- 17366 S Raintree Dr Unit Bldg J Unit 40
- 17370 S Raintree Dr Unit BLDG J Unit 39
- 17391 S Raintree Dr Unit Bldg K Unit 43
