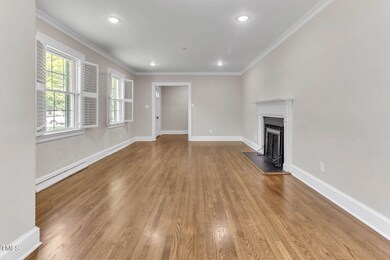
1502 Grove St N Wilson, NC 27893
Highlights
- Traditional Architecture
- Main Floor Primary Bedroom
- No HOA
- Wood Flooring
- 3 Fireplaces
- Brick Exterior Construction
About This Home
As of October 2024Welcome to 1502 Grove Street North in Wilson, NC! This beautifully remodeled home has 5 bedrooms and 3 bathrooms, spread over 3,134 square feet. Sitting on a spacious 13,939 square foot lot, it's got plenty of room to enjoy. Inside, you'll find hardwood floors and a kitchen that's been upgraded with granite countertops, brand-new matching Frigidaire stainless steel appliances, soft close cabinets & drawers, large sink and a huge pantry. Massive laundry room with utility sink and lots of windows. The primary bedroom features a new upgraded bathroom and a large walk-in closet. New Ceiling fans throughout as well as recessed lighting! With 2 new dual zone HVAC systems, new windows & a new roof you'll be comfortable year-round. Cozy up next to one of the three fireplaces or enjoy some fresh air in your private outdoor space with a huge shed. Plus, there's plenty of parking. 3 parking pads in back plus a long driveway. This home has it all!
Last Buyer's Agent
Non Member
Non Member Office
Home Details
Home Type
- Single Family
Est. Annual Taxes
- $2,968
Year Built
- Built in 1959 | Remodeled
Lot Details
- 0.32 Acre Lot
- Property fronts a private road
- Back Yard Fenced
Home Design
- Traditional Architecture
- Brick Exterior Construction
- Raised Foundation
- Shingle Roof
- Stone
Interior Spaces
- 3,134 Sq Ft Home
- 2-Story Property
- Ceiling Fan
- 3 Fireplaces
- Fire and Smoke Detector
Kitchen
- Electric Range
- Microwave
- Dishwasher
Flooring
- Wood
- Laminate
Bedrooms and Bathrooms
- 5 Bedrooms
- Primary Bedroom on Main
- 3 Full Bathrooms
- Primary bathroom on main floor
Laundry
- Laundry Room
- Laundry on main level
- Dryer
- Washer
Parking
- 3 Parking Spaces
- 3 Open Parking Spaces
Outdoor Features
- Patio
Schools
- Wells Elementary School
- Toisnot Middle School
- Fike High School
Utilities
- Forced Air Heating and Cooling System
- Heating System Uses Gas
- Heat Pump System
- Community Sewer or Septic
Community Details
- No Home Owners Association
- Wilson Subdivision
Listing and Financial Details
- Assessor Parcel Number 3722085011.000
Map
Home Values in the Area
Average Home Value in this Area
Property History
| Date | Event | Price | Change | Sq Ft Price |
|---|---|---|---|---|
| 10/24/2024 10/24/24 | Sold | $390,000 | -1.3% | $124 / Sq Ft |
| 09/16/2024 09/16/24 | Pending | -- | -- | -- |
| 09/11/2024 09/11/24 | For Sale | $395,000 | +113.5% | $126 / Sq Ft |
| 12/28/2021 12/28/21 | Sold | $185,000 | 0.0% | $59 / Sq Ft |
| 11/20/2021 11/20/21 | Pending | -- | -- | -- |
| 11/19/2021 11/19/21 | For Sale | $185,000 | -- | $59 / Sq Ft |
Tax History
| Year | Tax Paid | Tax Assessment Tax Assessment Total Assessment is a certain percentage of the fair market value that is determined by local assessors to be the total taxable value of land and additions on the property. | Land | Improvement |
|---|---|---|---|---|
| 2024 | $2,968 | $265,041 | $40,000 | $225,041 |
| 2023 | $1,923 | $147,325 | $25,000 | $122,325 |
| 2022 | $1,773 | $135,845 | $25,000 | $110,845 |
| 2021 | $1,773 | $135,845 | $25,000 | $110,845 |
| 2020 | $0 | $135,845 | $25,000 | $110,845 |
| 2019 | $1,773 | $135,845 | $25,000 | $110,845 |
| 2018 | $1,211 | $135,845 | $25,000 | $110,845 |
| 2017 | $1,167 | $135,845 | $25,000 | $110,845 |
| 2016 | $1,167 | $135,845 | $25,000 | $110,845 |
| 2014 | $1,434 | $157,430 | $25,000 | $132,430 |
Mortgage History
| Date | Status | Loan Amount | Loan Type |
|---|---|---|---|
| Open | $390,000 | VA | |
| Previous Owner | $175,750 | New Conventional | |
| Previous Owner | $175,750 | New Conventional | |
| Previous Owner | $64,000 | Future Advance Clause Open End Mortgage |
Deed History
| Date | Type | Sale Price | Title Company |
|---|---|---|---|
| Deed | $390,000 | None Listed On Document | |
| Quit Claim Deed | -- | Lusby Law Pa | |
| Warranty Deed | $185,000 | None Available | |
| Warranty Deed | $60,000 | -- |
Similar Homes in Wilson, NC
Source: Doorify MLS
MLS Number: 10051605
APN: 3722-08-5011.000
- 1213 Adams St N
- 111 Lucas Ave N
- 1305 Nash St NW
- 1604 Ashland Dr N
- 1205 Gold St N
- 1401 Anderson St NW
- 1401 Anderson St
- 1121 Vance St N
- 1305 Anderson St NW
- 1509 Branch St NW
- 516 Winstead St N
- 1606 Kenan St NW
- 1722 Anderson St NW
- 1423 Kenan St NW
- 300 Moye Ave NW
- 1005 Anderson St NW
- 302 Raleigh Road Pkwy N
- 905 Nash St NW
- 900 Nash St N
- 1306 Canal Dr NW






