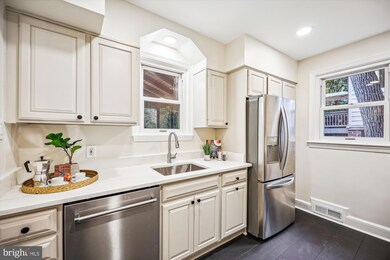
1502 Live Oak Dr Silver Spring, MD 20910
Highlights
- Colonial Architecture
- Deck
- Attic
- Woodlin Elementary School Rated A-
- Wood Flooring
- Sun or Florida Room
About This Home
As of November 2024Offer deadline, Tuesday 10/22 3PM. Welcome to this charming 1948 brick colonial nestled in the heart of Woodside Forest. Timeless character alongside modern updates, featuring an updated galley kitchen, cozy living room, and ample dining room for entertaining, make this the next place to call home. The main level boasts a fully enclosed sunroom, perfect for year-round enjoyment AND an expansive skylit screened-in porch with open deck that overlook the stunningly landscaped backyard- ideal for relaxation or entertaining. Upstairs, you'll find three spacious bedrooms, including a primary suite and a hall bath with original tile work. The home has beautiful hardwood floors throughout, except in the sunroom and basement, where carpeting adds warmth under foot. The finished attic provides additional living space, complete with skylights, separated into two sections, making it perfect for an office or play area and bedroom.
The fully finished basement offers a family room or bedroom with its own full bath, plus ample storage and utility space with rear exit access. The home includes a one-car garage and a beautifully landscaped front garden. This well-maintained property offers a perfect blend of charm, functionality, and outdoor beauty, all walking distance to downtown SS and metro.
Home Details
Home Type
- Single Family
Est. Annual Taxes
- $8,188
Year Built
- Built in 1948
Lot Details
- 7,500 Sq Ft Lot
- Back Yard Fenced
- Property is in very good condition
- Property is zoned R60
Parking
- 1 Car Attached Garage
- Basement Garage
- Off-Street Parking
Home Design
- Colonial Architecture
- Brick Exterior Construction
- Block Foundation
- Slab Foundation
- Plaster Walls
- Composition Roof
Interior Spaces
- Property has 3.5 Levels
- Ceiling Fan
- Skylights
- Fireplace With Glass Doors
- Double Pane Windows
- Window Treatments
- Window Screens
- Six Panel Doors
- Sun or Florida Room
- Screened Porch
- Storage Room
- Utility Room
- Storm Doors
- Attic
- Basement
Kitchen
- Galley Kitchen
- Gas Oven or Range
- Microwave
- Ice Maker
- Dishwasher
- Disposal
Flooring
- Wood
- Partially Carpeted
- Ceramic Tile
- Luxury Vinyl Plank Tile
Bedrooms and Bathrooms
- En-Suite Bathroom
Laundry
- Dryer
- Washer
Outdoor Features
- Deck
Utilities
- Forced Air Heating and Cooling System
- Humidifier
- Vented Exhaust Fan
- Natural Gas Water Heater
Community Details
- No Home Owners Association
- Woodside Forest Subdivision
Listing and Financial Details
- Tax Lot 12
- Assessor Parcel Number 161301426808
Map
Home Values in the Area
Average Home Value in this Area
Property History
| Date | Event | Price | Change | Sq Ft Price |
|---|---|---|---|---|
| 11/15/2024 11/15/24 | Sold | $900,000 | 0.0% | $429 / Sq Ft |
| 10/22/2024 10/22/24 | Pending | -- | -- | -- |
| 10/17/2024 10/17/24 | For Sale | $899,900 | -- | $429 / Sq Ft |
Tax History
| Year | Tax Paid | Tax Assessment Tax Assessment Total Assessment is a certain percentage of the fair market value that is determined by local assessors to be the total taxable value of land and additions on the property. | Land | Improvement |
|---|---|---|---|---|
| 2024 | $8,188 | $653,700 | $343,700 | $310,000 |
| 2023 | $7,119 | $622,367 | $0 | $0 |
| 2022 | $6,424 | $591,033 | $0 | $0 |
| 2021 | $5,969 | $559,700 | $343,700 | $216,000 |
| 2020 | $5,969 | $558,467 | $0 | $0 |
| 2019 | $5,921 | $557,233 | $0 | $0 |
| 2018 | $5,887 | $556,000 | $307,800 | $248,200 |
| 2017 | $5,820 | $541,067 | $0 | $0 |
| 2016 | -- | $526,133 | $0 | $0 |
| 2015 | $5,040 | $511,200 | $0 | $0 |
| 2014 | $5,040 | $505,400 | $0 | $0 |
Mortgage History
| Date | Status | Loan Amount | Loan Type |
|---|---|---|---|
| Previous Owner | $840,000 | Construction | |
| Previous Owner | $60,000 | Credit Line Revolving | |
| Previous Owner | $115,000 | New Conventional | |
| Previous Owner | $125,000 | Adjustable Rate Mortgage/ARM | |
| Previous Owner | $50,000 | Credit Line Revolving | |
| Previous Owner | $100,000 | Credit Line Revolving | |
| Previous Owner | $100,000 | Stand Alone Second |
Deed History
| Date | Type | Sale Price | Title Company |
|---|---|---|---|
| Deed | $900,000 | Fidelity National Title | |
| Deed | $900,000 | Fidelity National Title | |
| Deed | $485,000 | -- |
Similar Homes in Silver Spring, MD
Source: Bright MLS
MLS Number: MDMC2152870
APN: 13-01426808
- 9501 Columbia Blvd
- 1705 Corwin Dr
- 1200 Highland Dr
- 1212 Dale Dr
- 9023 Ottawa Place
- 1202 Edgevale Rd
- 9001 Ottawa Place
- 8905 Georgia Ave
- 9014 Fairview Rd
- 1709 Leighton Wood Ln
- 1935 Lyttonsville Rd
- 9207 Summit Rd
- 9505 Riley Rd
- 1612 Sherwood Rd
- 1900 Lyttonsville Rd
- 1900 Lyttonsville Rd
- 1900 Lyttonsville Rd Unit 910
- 1900 Lyttonsville Rd
- 1900 Lyttonsville Rd Unit 1017
- 1900 Lyttonsville Rd Unit P96






