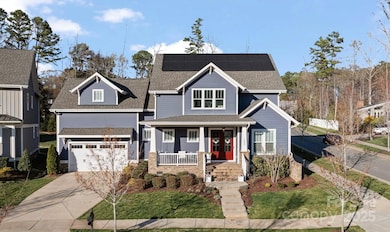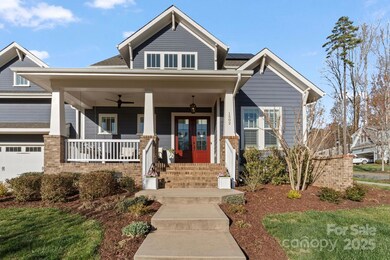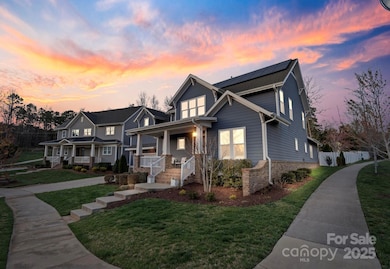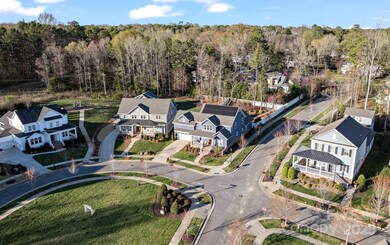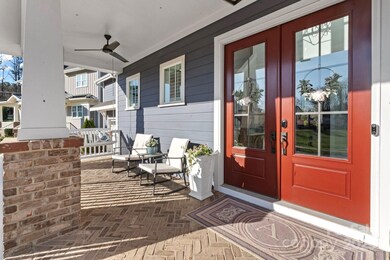
1502 Matthew McClure Cir Davidson, NC 28036
Estimated payment $9,016/month
Highlights
- Solar Power System
- Open Floorplan
- Wood Flooring
- Davidson Elementary School Rated A-
- Wooded Lot
- Screened Porch
About This Home
Stunning custom home in popular Davidson Hall neighborhood located off Pine Rd. Rocking chair front porch, lush backyard (room for a pool) with screened back porch and patio- across from the neighborhood green space. Primary bdrm on main level. Quartz counters, gourmet SS appliances & island. Addtnl downstairs bdrm with adjoining full bath & closet is currently used as an office. Custom window treatments, wallpaper throughout home and built in shelves in living room, lg walk in pantry & drop zone off garage. Upstairs you will find a gorgeous built in shelving area in spacious loft, 2 bdrms with ample sized closets & ensuite jack/jill baths. Massive bonus room is currently used as an extra bdrm/office space & has a full bath. Storage galore in this home! Wood floors entire downstairs. Spacious laundry room with great cabinet space. Solar panels on home almost completely pay for the electric bill, some months gaining a credit! EV charger outlet in garage. Move-in ready and immaculate!
Listing Agent
Keller Williams Unified Brokerage Email: saracahill@mac.com License #257285

Home Details
Home Type
- Single Family
Est. Annual Taxes
- $6,599
Year Built
- Built in 2019
Lot Details
- Back Yard Fenced
- Wooded Lot
- Property is zoned VI
HOA Fees
- $99 Monthly HOA Fees
Parking
- 2 Car Attached Garage
- Front Facing Garage
Home Design
- Brick Exterior Construction
- Wood Siding
Interior Spaces
- 2-Story Property
- Open Floorplan
- Wood Burning Fireplace
- Living Room with Fireplace
- Screened Porch
- Crawl Space
Kitchen
- Oven
- Gas Range
- Range Hood
- Microwave
- Dishwasher
- Kitchen Island
- Disposal
Flooring
- Wood
- Tile
Bedrooms and Bathrooms
- Walk-In Closet
- 4 Full Bathrooms
Eco-Friendly Details
- Solar Power System
Schools
- Davidson K-8 Elementary And Middle School
- William Amos Hough High School
Utilities
- Forced Air Heating and Cooling System
- Heating System Uses Natural Gas
- Tankless Water Heater
- Gas Water Heater
Community Details
- Main Street Management Association
- Built by Copper
- Davidson Hall Subdivision
- Mandatory home owners association
Listing and Financial Details
- Assessor Parcel Number 007-402-47
Map
Home Values in the Area
Average Home Value in this Area
Tax History
| Year | Tax Paid | Tax Assessment Tax Assessment Total Assessment is a certain percentage of the fair market value that is determined by local assessors to be the total taxable value of land and additions on the property. | Land | Improvement |
|---|---|---|---|---|
| 2023 | $6,599 | $931,200 | $250,000 | $681,200 |
| 2022 | $6,599 | $727,600 | $300,000 | $427,600 |
| 2021 | $6,839 | $727,600 | $300,000 | $427,600 |
| 2020 | $6,839 | $150,000 | $150,000 | $0 |
| 2019 | $1,360 | $150,000 | $150,000 | $0 |
| 2018 | $1,408 | $120,000 | $120,000 | $0 |
| 2017 | $1,399 | $120,000 | $120,000 | $0 |
Property History
| Date | Event | Price | Change | Sq Ft Price |
|---|---|---|---|---|
| 04/17/2025 04/17/25 | Price Changed | $1,499,000 | -4.8% | $396 / Sq Ft |
| 03/27/2025 03/27/25 | For Sale | $1,575,000 | +94.8% | $416 / Sq Ft |
| 12/19/2019 12/19/19 | Sold | $808,475 | 0.0% | $267 / Sq Ft |
| 06/28/2019 06/28/19 | Pending | -- | -- | -- |
| 06/27/2019 06/27/19 | For Sale | $808,475 | -- | $267 / Sq Ft |
Deed History
| Date | Type | Sale Price | Title Company |
|---|---|---|---|
| Interfamily Deed Transfer | -- | None Available | |
| Warranty Deed | $808,500 | Investors Title | |
| Warranty Deed | $200,000 | None Available |
Mortgage History
| Date | Status | Loan Amount | Loan Type |
|---|---|---|---|
| Open | $100,000 | Credit Line Revolving | |
| Open | $627,000 | New Conventional | |
| Closed | $646,780 | New Conventional | |
| Previous Owner | $459,537 | Construction |
Similar Homes in Davidson, NC
Source: Canopy MLS (Canopy Realtor® Association)
MLS Number: 4235517
APN: 007-402-47
- 1550 Matthew McClure Cir
- 917 Patrick Johnston Ln
- 1017 Patrick Johnston Ln
- 866 Concord Rd
- 110 Lynbrook Dr
- 130 Copper Pine Ln Unit 1
- 129 Hunt Camp Trail Unit 15
- 825 Hudson Place
- 1126 Concord Rd
- 307 N Downing St
- 226 Fairview Ln
- 711 Concord Rd
- 261 Conroy Ave
- 1425 Samuel Spencer Pkwy Unit 5
- 626 Concord Rd
- 720 Dogwood Ln
- 669 Dogwood Ln
- 306 Ashby Dr
- 1437 Samuel Spencer Pkwy
- 1401 Samuel Spencer Pkwy


