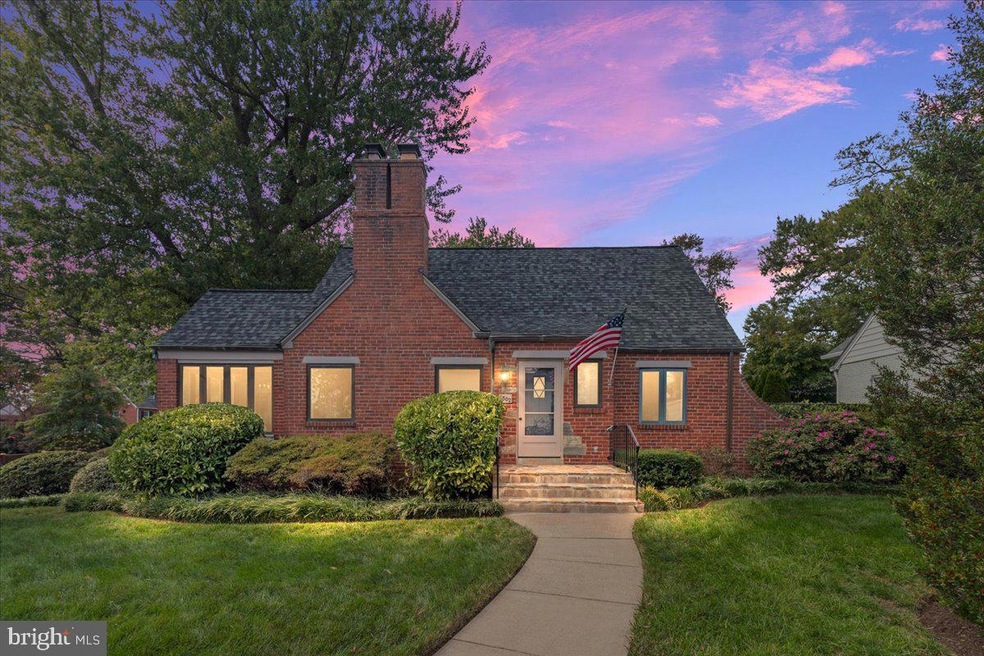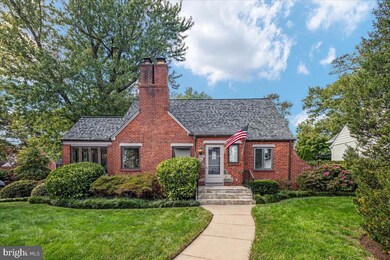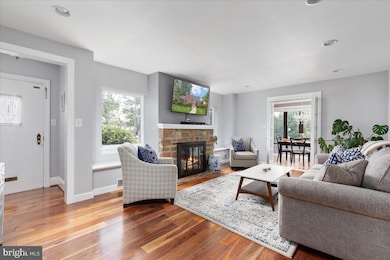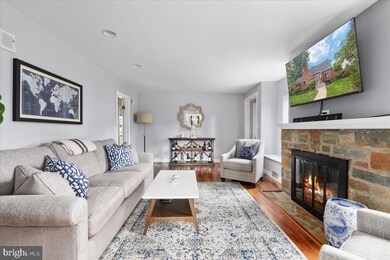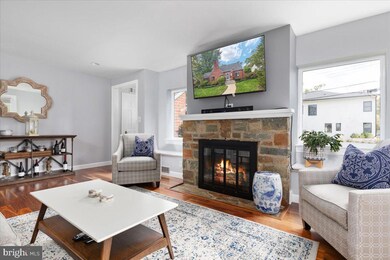
1502 N Utah St Arlington, VA 22207
Waverly Hills NeighborhoodHighlights
- Cape Cod Architecture
- 1 Fireplace
- Upgraded Countertops
- Glebe Elementary School Rated A
- No HOA
- 5-minute walk to Glencaryln Park
About This Home
As of November 2024As you walk through the front door of this Cape Cod home in Waverly Hills, you're greeted by a bright, inviting living room. Natural light streams in through the large windows, highlighting the cozy stone fireplace—ideal for quiet evenings or casual get-togethers.
Just off the living room, a sunroom offers a unique setting with not only its full length windows but the open space allowing you to gather day or night. In the kitchen your eye first catches the granite countertops and stainless steel appliances followed by the overall layout allowing for both everyday meals and hosting friends. Step right out onto the flagstone patio from the kitchen, where the built-in grill and open space make outdoor dining and gatherings easy and comfortable.
On the main level, two bedrooms and a full bath provide practical convenience, whether you’re accommodating guests or keeping things simple with single-level living. Upstairs, the primary bedroom serves as a private getaway, complete with a fully updated bathroom and plenty of closet space.
The basement offers several unfinished portions for storing your personal items as well as your outdoor equipment. You can also create room for a small home gym or office should you desire.
Outside, the home sits on a corner lot with mature landscaping, offering privacy and plenty of room for outdoor activities. Whether grilling, playing, or relaxing, the backyard is a great extension of the living space.
Located in the desirable Waverly Hills neighborhood of North Arlington, this home offers easy access to Lee Heights Shopping Center, Ballston's restaurants and shops, parks, and the Ballston Metro. With I-66 nearby, commuting is a breeze.
This home balances comfort, functionality, and a great location—making it a wonderful place to settle in and enjoy.
Home Details
Home Type
- Single Family
Est. Annual Taxes
- $10,689
Year Built
- Built in 1937
Lot Details
- 8,150 Sq Ft Lot
- Property is zoned R-6
Parking
- 1 Car Detached Garage
- Parking Storage or Cabinetry
- Front Facing Garage
Home Design
- Cape Cod Architecture
- Brick Exterior Construction
- Brick Foundation
- Slate Roof
Interior Spaces
- Property has 2 Levels
- 1 Fireplace
- Insulated Windows
- Window Treatments
- Dining Area
- Basement
Kitchen
- Gas Oven or Range
- Stove
- Microwave
- Ice Maker
- Dishwasher
- Upgraded Countertops
- Disposal
Bedrooms and Bathrooms
Laundry
- Dryer
- Washer
Schools
- Glebe Elementary School
- Dorothy Hamm Middle School
- Washington-Liberty High School
Utilities
- Forced Air Heating and Cooling System
- Vented Exhaust Fan
- Natural Gas Water Heater
Community Details
- No Home Owners Association
- Willet Heights Subdivision
Listing and Financial Details
- Tax Lot 15
- Assessor Parcel Number 07-038-028
Map
Home Values in the Area
Average Home Value in this Area
Property History
| Date | Event | Price | Change | Sq Ft Price |
|---|---|---|---|---|
| 11/12/2024 11/12/24 | Sold | $1,247,500 | +4.0% | $879 / Sq Ft |
| 10/17/2024 10/17/24 | For Sale | $1,200,000 | +51.9% | $845 / Sq Ft |
| 10/28/2015 10/28/15 | Sold | $790,000 | -5.4% | $465 / Sq Ft |
| 10/03/2015 10/03/15 | Pending | -- | -- | -- |
| 09/21/2015 09/21/15 | Price Changed | $834,900 | -1.8% | $491 / Sq Ft |
| 09/10/2015 09/10/15 | For Sale | $849,900 | 0.0% | $500 / Sq Ft |
| 09/02/2015 09/02/15 | Pending | -- | -- | -- |
| 08/25/2015 08/25/15 | For Sale | $849,900 | -- | $500 / Sq Ft |
Tax History
| Year | Tax Paid | Tax Assessment Tax Assessment Total Assessment is a certain percentage of the fair market value that is determined by local assessors to be the total taxable value of land and additions on the property. | Land | Improvement |
|---|---|---|---|---|
| 2024 | $10,689 | $1,034,800 | $827,400 | $207,400 |
| 2023 | $10,596 | $1,028,700 | $827,400 | $201,300 |
| 2022 | $10,247 | $994,900 | $797,400 | $197,500 |
| 2021 | $9,655 | $937,400 | $746,800 | $190,600 |
| 2020 | $9,301 | $906,500 | $715,900 | $190,600 |
| 2019 | $8,887 | $866,200 | $669,500 | $196,700 |
| 2018 | $8,399 | $834,900 | $643,800 | $191,100 |
| 2017 | $7,918 | $787,100 | $592,300 | $194,800 |
| 2016 | $6,619 | $667,900 | $551,100 | $116,800 |
| 2015 | $6,600 | $662,700 | $545,900 | $116,800 |
| 2014 | $6,294 | $631,900 | $509,900 | $122,000 |
Mortgage History
| Date | Status | Loan Amount | Loan Type |
|---|---|---|---|
| Open | $998,000 | New Conventional | |
| Previous Owner | $548,000 | New Conventional | |
| Previous Owner | $620,000 | New Conventional | |
| Previous Owner | $584,000 | New Conventional | |
| Previous Owner | $617,988 | FHA | |
| Previous Owner | $385,000 | New Conventional |
Deed History
| Date | Type | Sale Price | Title Company |
|---|---|---|---|
| Deed | $1,247,500 | Old Republic National Title In | |
| Warranty Deed | $790,000 | None Available | |
| Warranty Deed | $640,000 | -- | |
| Deed | $590,000 | -- |
Similar Homes in Arlington, VA
Source: Bright MLS
MLS Number: VAAR2049536
APN: 07-038-028
- 1244 N Utah St
- 1412 N Wakefield St
- 4409 17th St N
- 1235 N Taylor St
- 1129 N Utah St
- 1807 N Stafford St
- 1120 N Taylor St Unit 3
- 1703 N Randolph St
- 4116 Washington Blvd
- 1112 N Utah St
- 1116 A N Stafford St
- 4103 11th Place N
- 1050 N Taylor St Unit 1412
- 1050 N Taylor St Unit 1103
- 1045 N Utah St Unit 2209
- 4508 20th St N
- 1001 N Vermont St Unit 608
- 1001 N Vermont St Unit 312
- 4017 11th St N
- 4011 11th St N
