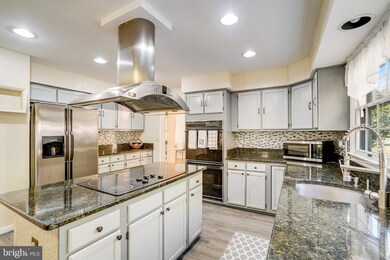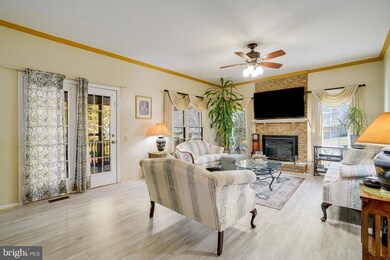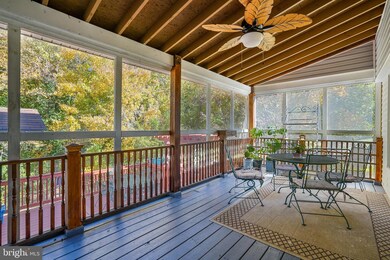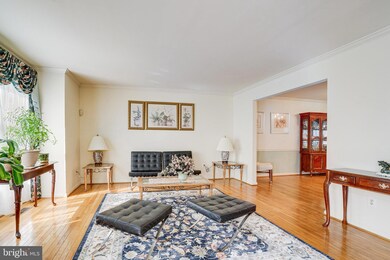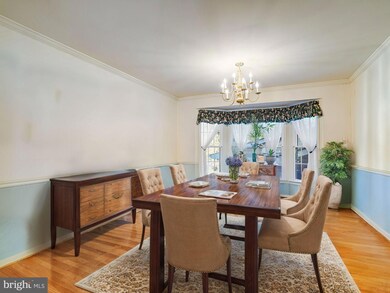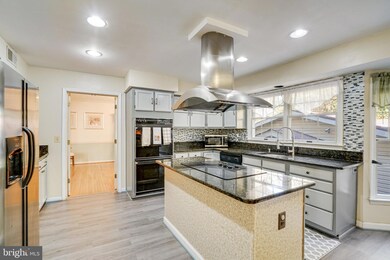
1502 Old Drummer Boy Ln Fort Washington, MD 20744
Friendly NeighborhoodHighlights
- Colonial Architecture
- 1 Fireplace
- Skylights
- Deck
- Double Oven
- 2 Car Attached Garage
About This Home
As of February 2025This stunning brick front Colonial home is a true sanctuary, nestled in a quiet, family-friendly neighborhood. The heart of the home—a chef's kitchen—welcomes you with its center island, cooktop, double wall ovens, and gorgeous granite countertops. The tiled backsplash adds a touch of elegance, making it perfect for cooking up family meals or entertaining friends.
Formal living and dining rooms exude sophistication, while the cozy family room, complete with a warm fireplace, invites relaxation after a long day.
The grand primary suite is a true retreat, boasting soaring cathedral ceilings. The spa-like primary bath is a slice of paradise, featuring dual vanity sinks, a jetted tub for soaking away stress, a separate shower, and a skylight that fills the space with natural light. Upper-level laundry adds convenience, making daily tasks a breeze.
The fully finished basement is an entertainer's dream, offering a full bar, game room, bonus room, and an additional full bath—perfect for hosting movie nights or game days.
Outside, your personal oasis awaits: a covered screened deck with a ceiling fan for warm evenings, an outdoor deck with a charming pergola, and a paver patio ideal for gatherings. The large detached workshop can easily become a Man-Cave or She-Shed, complete with water, electricity, a full kitchen, and ample space for hobbies.
Located just minutes from the Beltway, National Harbor, DC, and Northern Virginia, this home is not just a place to live; it’s a place to create memories and enjoy life to the fullest.
Accept Back up Offers
Last Agent to Sell the Property
Keller Williams Chantilly Ventures, LLC License #0225174916

Home Details
Home Type
- Single Family
Est. Annual Taxes
- $7,030
Year Built
- Built in 1993
Lot Details
- 0.39 Acre Lot
- Property is zoned RE
HOA Fees
- $46 Monthly HOA Fees
Parking
- 2 Car Attached Garage
- Front Facing Garage
Home Design
- Colonial Architecture
- Brick Exterior Construction
Interior Spaces
- Property has 3 Levels
- Wet Bar
- Built-In Features
- Ceiling Fan
- Skylights
- Recessed Lighting
- 1 Fireplace
- Finished Basement
Kitchen
- Double Oven
- Cooktop
- Disposal
Bedrooms and Bathrooms
Laundry
- Dryer
- Washer
Outdoor Features
- Deck
- Patio
- Shed
Schools
- Rose Valley Elementary School
- Isaac J Gourdine Middle School
- Friendly High School
Utilities
- Forced Air Heating and Cooling System
- Natural Gas Water Heater
Community Details
- Aragona Village Subdivision
Listing and Financial Details
- Assessor Parcel Number 17050269241
Map
Home Values in the Area
Average Home Value in this Area
Property History
| Date | Event | Price | Change | Sq Ft Price |
|---|---|---|---|---|
| 02/24/2025 02/24/25 | For Rent | $5,000 | 0.0% | -- |
| 02/19/2025 02/19/25 | Sold | $575,000 | -8.0% | $137 / Sq Ft |
| 11/06/2024 11/06/24 | For Sale | $625,000 | -- | $149 / Sq Ft |
Tax History
| Year | Tax Paid | Tax Assessment Tax Assessment Total Assessment is a certain percentage of the fair market value that is determined by local assessors to be the total taxable value of land and additions on the property. | Land | Improvement |
|---|---|---|---|---|
| 2024 | $7,450 | $473,100 | $102,500 | $370,600 |
| 2023 | $5,133 | $461,567 | $0 | $0 |
| 2022 | $5,004 | $450,033 | $0 | $0 |
| 2021 | $7,008 | $438,500 | $101,200 | $337,300 |
| 2020 | $13,026 | $410,100 | $0 | $0 |
| 2019 | $6,227 | $381,700 | $0 | $0 |
| 2018 | $5,837 | $353,300 | $76,200 | $277,100 |
| 2017 | $5,377 | $323,600 | $0 | $0 |
| 2016 | -- | $293,900 | $0 | $0 |
| 2015 | $5,547 | $264,200 | $0 | $0 |
| 2014 | $5,547 | $264,200 | $0 | $0 |
Mortgage History
| Date | Status | Loan Amount | Loan Type |
|---|---|---|---|
| Open | $427,500 | New Conventional | |
| Previous Owner | $363,750 | New Conventional | |
| Previous Owner | $149,000 | Stand Alone Refi Refinance Of Original Loan | |
| Previous Owner | $436,000 | Stand Alone Refi Refinance Of Original Loan | |
| Previous Owner | $109,000 | Stand Alone Second | |
| Previous Owner | $116,250 | Future Advance Clause Open End Mortgage | |
| Previous Owner | $325,500 | Adjustable Rate Mortgage/ARM | |
| Previous Owner | $193,500 | No Value Available |
Deed History
| Date | Type | Sale Price | Title Company |
|---|---|---|---|
| Deed | $575,000 | Conestoga Title | |
| Deed | $215,000 | -- | |
| Deed | $215,000 | -- |
Similar Homes in Fort Washington, MD
Source: Bright MLS
MLS Number: MDPG2131090
APN: 05-0269241
- 1301 Old Cannon Rd
- 11112 Constellation Ave
- 1700 Defiance Dr
- 0 Defiance Dr
- 11314 Indian Head Hwy
- 11620 N Star Dr
- 11308 Indian Head Hwy
- 1910 Tall Timber Ct
- 11250 Livingston Rd
- 11406 Indian Head Hwy
- 1910 Arrowood Ct
- 11710 Flagship Ave
- 3012 Tinker Dr
- 11715 Aries Dr
- PARCEL 43 Old Fort Rd
- 11801 Sun Valley Dr Unit POWELL
- 11901 Old Fort Rd
- 2113 Powder Horn Dr
- 12220 Livingston Rd
- 11607 Olympic Dr

