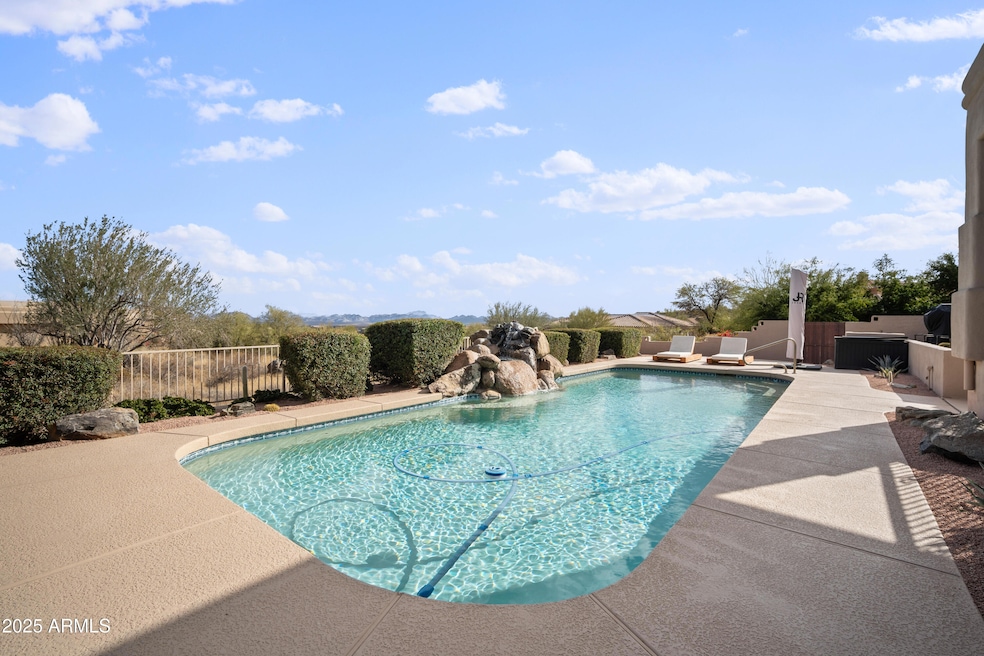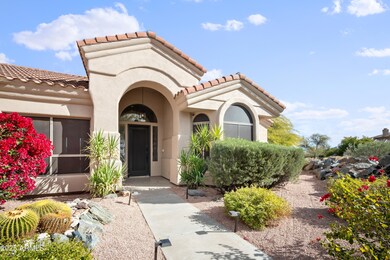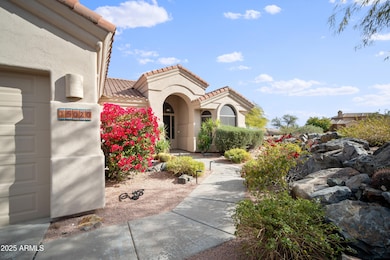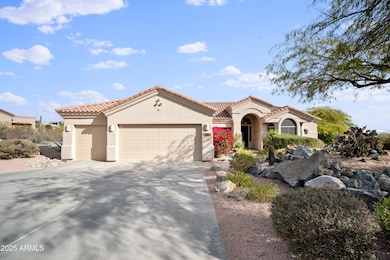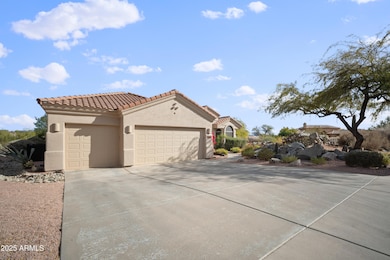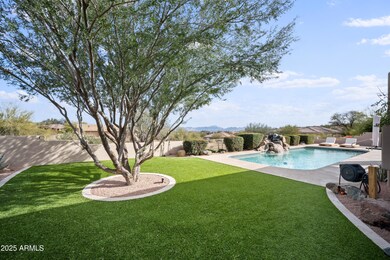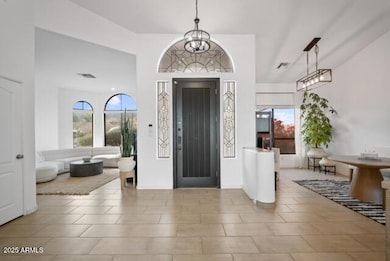
15020 E Sierra Madre Dr Fountain Hills, AZ 85268
Highlights
- Private Pool
- City Lights View
- Hydromassage or Jetted Bathtub
- Fountain Hills Middle School Rated A-
- Vaulted Ceiling
- Corner Lot
About This Home
As of April 2025Enjoy breathtaking mountain views and serene desert landscaping from nearly every window in this beautiful 2,587 sq. ft. single-story home. Featuring 4 bedrooms and 3 bathrooms, this residence sits on over half an acre, offering privacy and space for indoor and outdoor living.
Recent updates include a newer HVAC system, roof, interior & exterior paint, and a low-maintenance lawn! The open floor plan allows for abundant natural light and seamless living on one level.
Located in the heart of Fountain Hills, this home provides easy access to local events, including art festivals, parades, and the iconic Fountain Park, all surrounded by Arizona's stunning natural beauty.
Home Details
Home Type
- Single Family
Est. Annual Taxes
- $2,815
Year Built
- Built in 1995
Lot Details
- 0.51 Acre Lot
- Desert faces the front and back of the property
- Wrought Iron Fence
- Block Wall Fence
- Artificial Turf
- Corner Lot
- Front and Back Yard Sprinklers
- Sprinklers on Timer
HOA Fees
- $19 Monthly HOA Fees
Parking
- 2 Open Parking Spaces
- 3 Car Garage
Property Views
- City Lights
- Mountain
Home Design
- Wood Frame Construction
- Tile Roof
- Foam Roof
- Stucco
Interior Spaces
- 2,587 Sq Ft Home
- 1-Story Property
- Vaulted Ceiling
- Ceiling Fan
- Double Pane Windows
- Family Room with Fireplace
Kitchen
- Breakfast Bar
- Gas Cooktop
- Built-In Microwave
- Kitchen Island
- Granite Countertops
Flooring
- Carpet
- Tile
Bedrooms and Bathrooms
- 4 Bedrooms
- Primary Bathroom is a Full Bathroom
- 3 Bathrooms
- Dual Vanity Sinks in Primary Bathroom
- Hydromassage or Jetted Bathtub
- Bathtub With Separate Shower Stall
Schools
- Mcdowell Mountain Elementary School
- Fountain Hills Middle School
- Fountain Hills High School
Utilities
- Cooling Available
- Heating System Uses Natural Gas
- Water Softener
- High Speed Internet
- Cable TV Available
Additional Features
- No Interior Steps
- Private Pool
Community Details
- Association fees include (see remarks)
- North Heights Association, Phone Number (480) 551-4300
- Built by Puckett
- Fountain Hills Az F P 512 Amd Lots 1 71 Tr A Subdivision
Listing and Financial Details
- Tax Lot 6
- Assessor Parcel Number 176-17-630
Map
Home Values in the Area
Average Home Value in this Area
Property History
| Date | Event | Price | Change | Sq Ft Price |
|---|---|---|---|---|
| 04/08/2025 04/08/25 | Sold | $980,000 | -5.3% | $379 / Sq Ft |
| 02/23/2025 02/23/25 | Price Changed | $1,035,000 | -1.0% | $400 / Sq Ft |
| 02/01/2025 02/01/25 | Price Changed | $1,045,000 | -0.5% | $404 / Sq Ft |
| 01/21/2025 01/21/25 | For Sale | $1,050,000 | +10.5% | $406 / Sq Ft |
| 11/22/2022 11/22/22 | Sold | $950,000 | -4.4% | $367 / Sq Ft |
| 10/26/2022 10/26/22 | Price Changed | $994,095 | -0.5% | $384 / Sq Ft |
| 08/27/2022 08/27/22 | Price Changed | $999,095 | -11.6% | $386 / Sq Ft |
| 08/11/2022 08/11/22 | Price Changed | $1,130,000 | -3.4% | $437 / Sq Ft |
| 07/21/2022 07/21/22 | For Sale | $1,170,000 | -- | $452 / Sq Ft |
Tax History
| Year | Tax Paid | Tax Assessment Tax Assessment Total Assessment is a certain percentage of the fair market value that is determined by local assessors to be the total taxable value of land and additions on the property. | Land | Improvement |
|---|---|---|---|---|
| 2025 | $2,815 | $56,253 | -- | -- |
| 2024 | $2,680 | $53,574 | -- | -- |
| 2023 | $2,680 | $66,060 | $13,210 | $52,850 |
| 2022 | $2,611 | $51,860 | $10,370 | $41,490 |
| 2021 | $2,899 | $48,670 | $9,730 | $38,940 |
| 2020 | $2,847 | $46,770 | $9,350 | $37,420 |
| 2019 | $2,917 | $44,450 | $8,890 | $35,560 |
| 2018 | $2,903 | $43,410 | $8,680 | $34,730 |
| 2017 | $2,786 | $42,610 | $8,520 | $34,090 |
| 2016 | $2,382 | $42,920 | $8,580 | $34,340 |
| 2015 | $2,577 | $40,870 | $8,170 | $32,700 |
Mortgage History
| Date | Status | Loan Amount | Loan Type |
|---|---|---|---|
| Open | $686,000 | New Conventional | |
| Previous Owner | $875,000 | New Conventional | |
| Previous Owner | $854,900 | New Conventional | |
| Previous Owner | $350,000 | New Conventional | |
| Previous Owner | $360,000 | New Conventional | |
| Previous Owner | $360,000 | New Conventional | |
| Previous Owner | $417,000 | New Conventional | |
| Previous Owner | $207,000 | New Conventional | |
| Previous Owner | $44,000 | Seller Take Back |
Deed History
| Date | Type | Sale Price | Title Company |
|---|---|---|---|
| Warranty Deed | $980,000 | Security Title Agency | |
| Warranty Deed | $950,000 | Magnus Title | |
| Special Warranty Deed | -- | None Available | |
| Warranty Deed | $520,000 | Premier Title Agency | |
| Warranty Deed | $650,000 | Security Title Agency Inc | |
| Interfamily Deed Transfer | -- | -- | |
| Interfamily Deed Transfer | -- | -- | |
| Joint Tenancy Deed | $265,000 | United Title Agency | |
| Warranty Deed | $55,000 | United Title Agency |
Similar Homes in Fountain Hills, AZ
Source: Arizona Regional Multiple Listing Service (ARMLS)
MLS Number: 6807318
APN: 176-17-630
- 15203 N Castillo Dr
- 15201 N Zapata Dr
- 15224 N Alvarado Dr Unit 46
- 15418 N Castillo Dr
- 15214 N Elena Dr
- 15811 N Norte Vista Unit 66
- 15210 N Elena Dr
- 15431 N Cerro Alto Dr Unit 5
- 15728 N Mountain Pkwy
- 15529 N Javelina Trail Unit 216
- 15736 N Mountain Pkwy Unit 225
- 14914 E Zapata Dr
- 16029 N San Andres Dr
- 15640 Javelina Trail Unit 209
- 15548 Javelina Trail Unit 212
- 15859 N Nyack Dr
- 15624 N Javelina Trail Unit 210
- 16020 N Nyack Dr
- 15415 E Sundown Dr Unit 55
- 16028 N Nyack Dr
