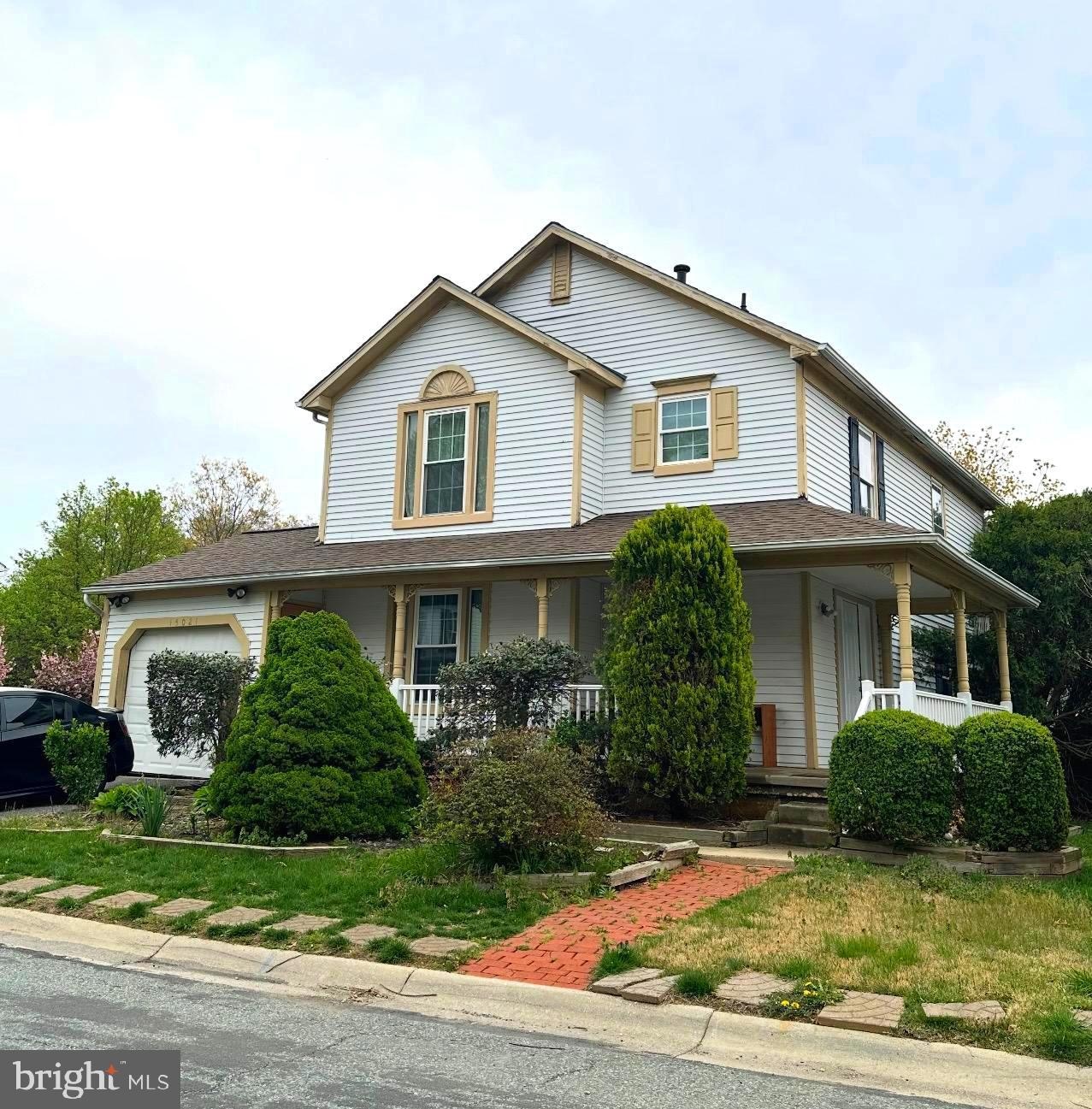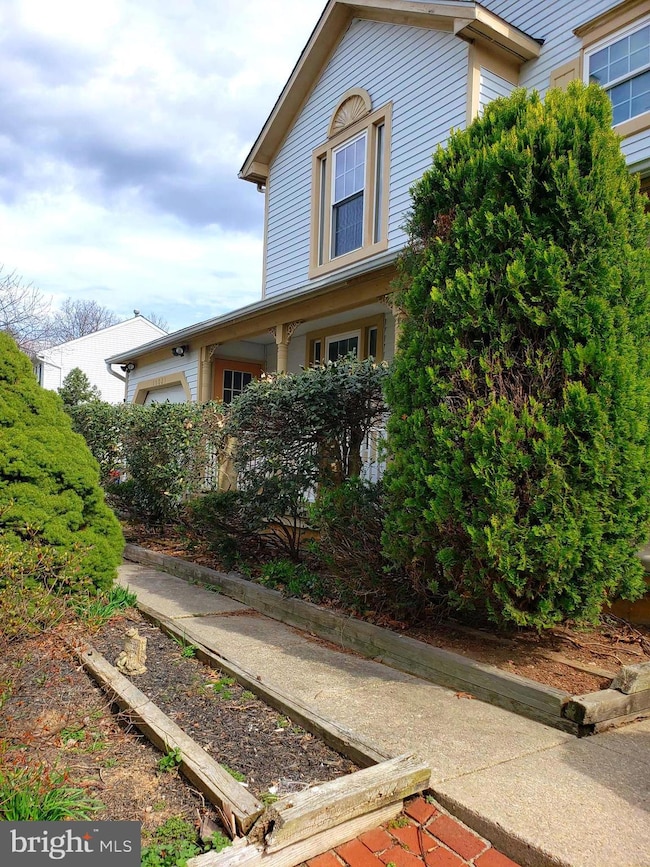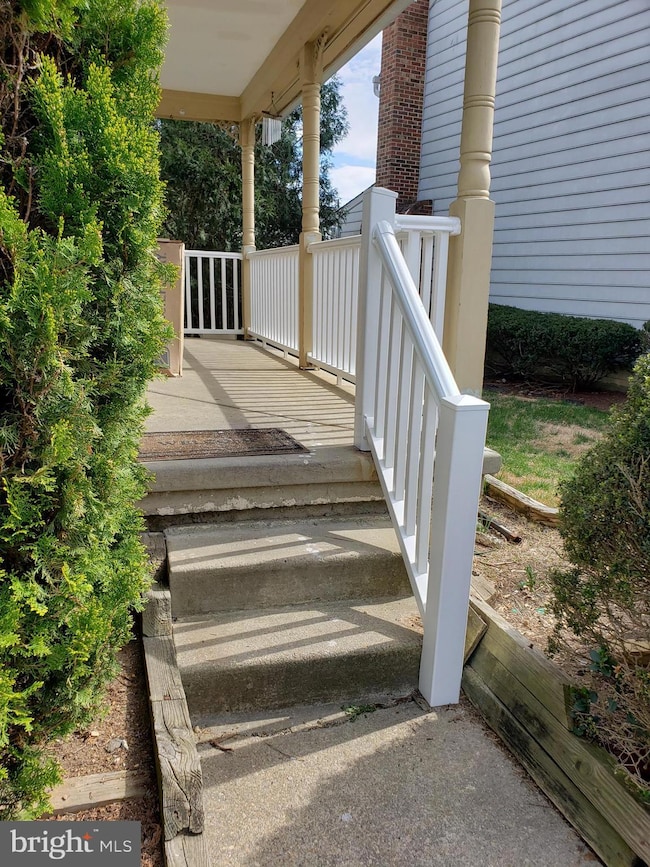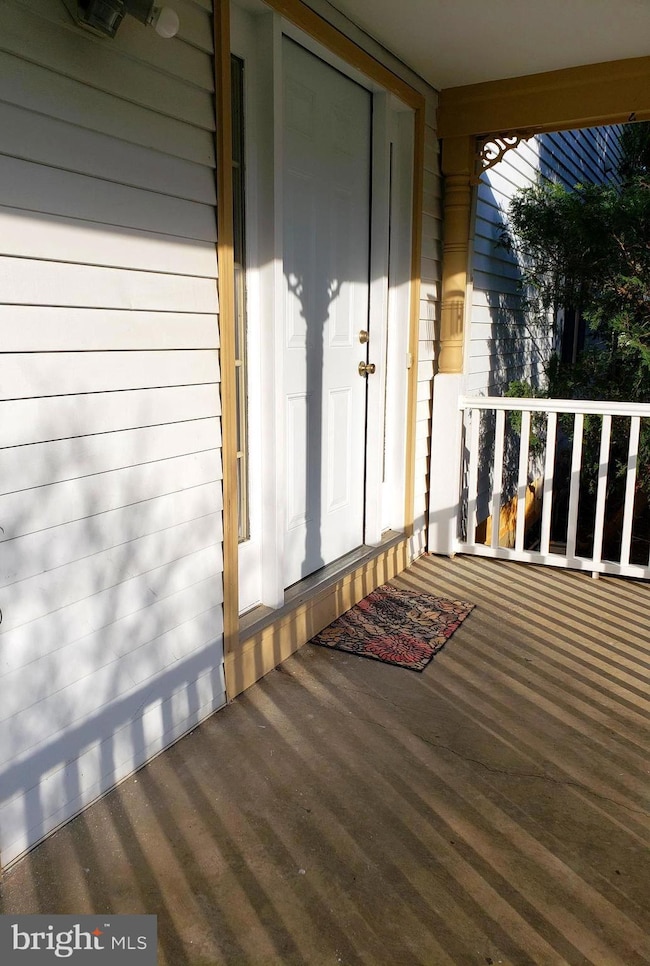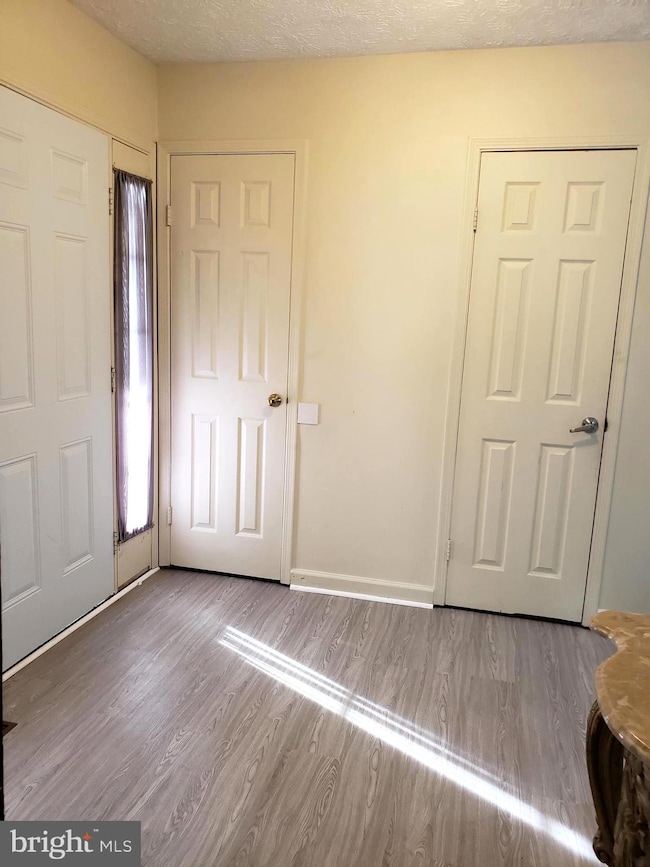
15021 Mcknew Rd Burtonsville, MD 20866
Estimated payment $3,838/month
Highlights
- Second Kitchen
- Eat-In Gourmet Kitchen
- Deck
- Burtonsville Elementary School Rated A-
- Colonial Architecture
- 1 Fireplace
About This Home
BACK IN THE MARKET! UPDATED AND IMPROVED! Originally constructed as a model home - this property stands out from the rest of the houses of the same category in the neighborhood. It has an entirely different architectural design and more square footage. The main level boosts of an open concept floor plan which starts with a unique foyer flowing thru the remodeled kitchen with recess lighting, 42-inch cabinets, granite countertop, and stainless-steel appliances. The newly improved powder room is conveniently located in the foyer as well. The formal dining room overlooks the living/family room with a beautiful brick fireplace. The family room opens to a huge private deck at the back of the house - which can be accessed thru the glass sliding door. There's a guest bedroom or an office/library, in the main level. The upper floor has three bedrooms, and the laundry room. The primary bedroom is huge with a generous size his and hers walk-in closet, and an abundantly sized primary bathroom. It has access to a beautiful roof top balcony. Two other bedrooms with a shared hallway bathroom which was beautifully updated, are conveniently located in this level. The fully finished basement has a full bathroom and a small kitchen. It has a huge recreation room that can be used as a library, a guest room, or a mancave. The home is kept private with a fully fenced yard. The large deck at the back is ideal for outside gatherings and barbecue parties during summertime. The home has a one car garage and a driveway that can accommodate another car. The balcony has been remodeled and enhanced with new vinyl railing and newly painted ceiling. ROOF replaced - 2021, HVAC and Hot water heater - 2022, Deck - 2022. ALL KITCHEN APPLIANCES ARE NEWER. Accessible from Routes 495, 95 and 29. Burtonsville is a flourishing city in Montgomery County with newer constructed homes which ranges from 700k to a million. Close to shopping centers, restaurants, coffee shops, retail stores, groceries, parks, schools, churches, etc.... Home is sold in "AS IS" condition.
Home Details
Home Type
- Single Family
Est. Annual Taxes
- $5,347
Year Built
- Built in 1986 | Remodeled in 2021
Lot Details
- 4,720 Sq Ft Lot
- Back Yard Fenced
- Property is in average condition
- Property is zoned R200
HOA Fees
- $48 Monthly HOA Fees
Parking
- 1 Car Attached Garage
- Front Facing Garage
Home Design
- Colonial Architecture
- Permanent Foundation
- Frame Construction
Interior Spaces
- Property has 3 Levels
- Furnished
- 1 Fireplace
- Open Floorplan
- Storm Doors
- Finished Basement
Kitchen
- Eat-In Gourmet Kitchen
- Second Kitchen
- Stove
- Built-In Microwave
- Extra Refrigerator or Freezer
- Dishwasher
- Stainless Steel Appliances
- Kitchen Island
- Upgraded Countertops
- Disposal
Flooring
- Partially Carpeted
- Laminate
- Ceramic Tile
Bedrooms and Bathrooms
Laundry
- Laundry on upper level
- Dryer
- Washer
Outdoor Features
- Balcony
- Deck
- Enclosed patio or porch
- Shed
Utilities
- Central Heating and Cooling System
- Vented Exhaust Fan
- 220 Volts
- Natural Gas Water Heater
- Multiple Phone Lines
Community Details
- Oak Hill Community Association
- Valley Stream Estates Subdivision
Listing and Financial Details
- Tax Lot 4
- Assessor Parcel Number 160502526380
Map
Home Values in the Area
Average Home Value in this Area
Tax History
| Year | Tax Paid | Tax Assessment Tax Assessment Total Assessment is a certain percentage of the fair market value that is determined by local assessors to be the total taxable value of land and additions on the property. | Land | Improvement |
|---|---|---|---|---|
| 2024 | $5,347 | $425,600 | $0 | $0 |
| 2023 | $4,458 | $410,600 | $225,700 | $184,900 |
| 2022 | $3,968 | $385,333 | $0 | $0 |
| 2021 | $3,332 | $360,067 | $0 | $0 |
| 2020 | $3,332 | $334,800 | $225,700 | $109,100 |
| 2019 | $3,317 | $334,800 | $225,700 | $109,100 |
| 2018 | $3,316 | $334,800 | $225,700 | $109,100 |
| 2017 | $3,541 | $348,800 | $0 | $0 |
| 2016 | -- | $332,500 | $0 | $0 |
| 2015 | $3,574 | $316,200 | $0 | $0 |
| 2014 | $3,574 | $299,900 | $0 | $0 |
Property History
| Date | Event | Price | Change | Sq Ft Price |
|---|---|---|---|---|
| 04/19/2025 04/19/25 | Price Changed | $599,000 | 0.0% | $224 / Sq Ft |
| 04/19/2025 04/19/25 | For Sale | $599,000 | +7.0% | $224 / Sq Ft |
| 12/13/2024 12/13/24 | Off Market | $560,000 | -- | -- |
| 11/15/2024 11/15/24 | For Sale | $560,000 | 0.0% | $210 / Sq Ft |
| 11/15/2024 11/15/24 | Price Changed | $560,000 | -- | $210 / Sq Ft |
Deed History
| Date | Type | Sale Price | Title Company |
|---|---|---|---|
| Deed | $165,000 | -- |
Mortgage History
| Date | Status | Loan Amount | Loan Type |
|---|---|---|---|
| Open | $200,000 | Credit Line Revolving |
Similar Homes in the area
Source: Bright MLS
MLS Number: MDMC2149088
APN: 05-02526380
- 4121 Waterbuck Way
- 14632 Mcknew Rd
- 4200 Dunwood Terrace
- 4356 Leatherwood Terrace
- 4432 Camley Way
- 14629 Monmouth Dr
- 14423 Bentley Park Dr
- 3733 Amsterdam Terrace
- 3718 Amsterdam Terrace
- 3743 Airdire Ct
- 3721 Tolson Place
- 15311 Blackburn Rd
- 3707 Tolson Place
- 15622 Aitcheson Ln
- 3550 Childress Terrace
- 3542 Childress Terrace
- 5806 Huckburn Ct
- 14218 Angelton Terrace
- 3842 Angelton Ct
- 14410 Chelsea Garden Ct
