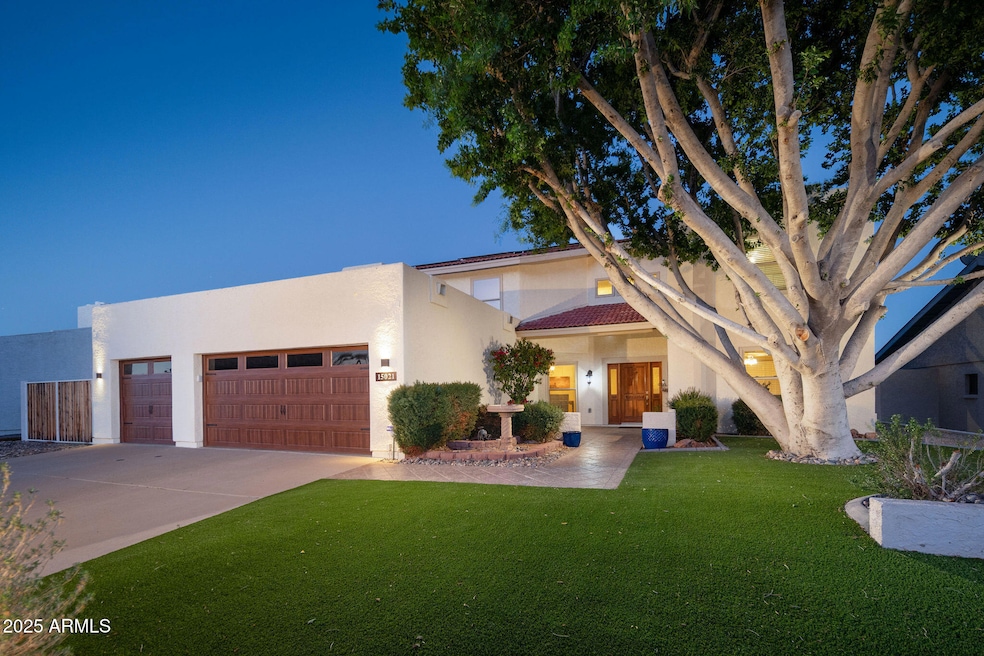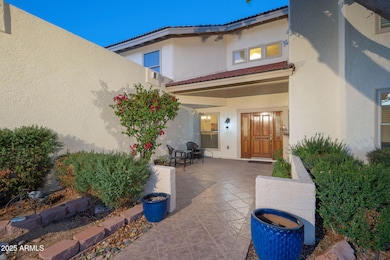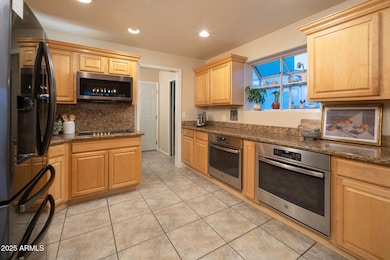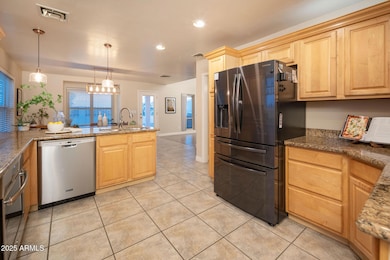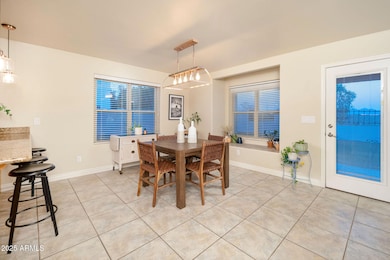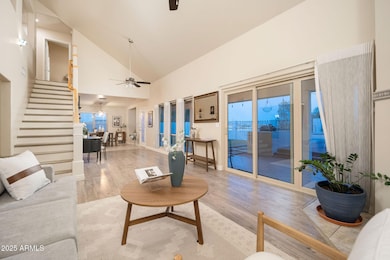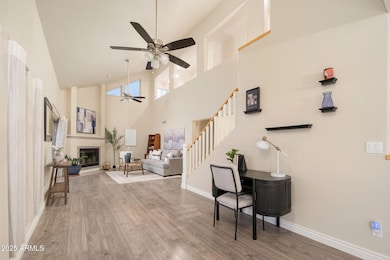
15021 N 19th Way Phoenix, AZ 85022
Paradise Valley NeighborhoodEstimated payment $4,677/month
Highlights
- RV Gated
- Family Room with Fireplace
- No HOA
- City Lights View
- Granite Countertops
- Balcony
About This Home
Super rare opportunity to own a 4 bed, 4.5 Bath, 3,142 square foot home with a 3 car garage and a RV gate offers incredible elevated panoramic views on Lookout Mountain! Your new home has everything you want and need including double ovens, soaring ceilings with tons of natural light, 2 wood burning fireplaces, a balcony off the master, a walk-in pantry, an incredible patio with another fireplace, No HOA, and even a finished basement. Wait, each bedroom has an en-suite bathroom!? Owned solar and near zero maintenance landscaping make this home so easy to maintain. You're just steps away from hiking and minutes away from shopping and dining. The central location is so easy to get around the entire valley. You need to see this in person!
Home Details
Home Type
- Single Family
Est. Annual Taxes
- $3,225
Year Built
- Built in 1988
Lot Details
- 8,553 Sq Ft Lot
- Block Wall Fence
- Artificial Turf
- Backyard Sprinklers
- Grass Covered Lot
Parking
- 3 Car Garage
- RV Gated
Property Views
- City Lights
- Mountain
Home Design
- Wood Frame Construction
- Tile Roof
- Stucco
Interior Spaces
- 3,142 Sq Ft Home
- 2-Story Property
- Double Pane Windows
- Family Room with Fireplace
- 3 Fireplaces
- Living Room with Fireplace
- Finished Basement
Kitchen
- Eat-In Kitchen
- Built-In Microwave
- Granite Countertops
Flooring
- Carpet
- Tile
Bedrooms and Bathrooms
- 4 Bedrooms
- Primary Bathroom is a Full Bathroom
- 4.5 Bathrooms
- Dual Vanity Sinks in Primary Bathroom
- Bathtub With Separate Shower Stall
Outdoor Features
- Balcony
- Outdoor Fireplace
- Built-In Barbecue
- Playground
Schools
- Campo Bello Elementary School
- Greenway Middle School
- North Canyon High School
Utilities
- Cooling Available
- Heating Available
- High Speed Internet
Listing and Financial Details
- Tax Lot 176
- Assessor Parcel Number 214-49-105
Community Details
Overview
- No Home Owners Association
- Association fees include no fees
- Lookout Mountain Views Subdivision
Recreation
- Bike Trail
Map
Home Values in the Area
Average Home Value in this Area
Tax History
| Year | Tax Paid | Tax Assessment Tax Assessment Total Assessment is a certain percentage of the fair market value that is determined by local assessors to be the total taxable value of land and additions on the property. | Land | Improvement |
|---|---|---|---|---|
| 2025 | $3,225 | $38,226 | -- | -- |
| 2024 | $3,152 | $36,406 | -- | -- |
| 2023 | $3,152 | $57,870 | $11,570 | $46,300 |
| 2022 | $3,122 | $42,850 | $8,570 | $34,280 |
| 2021 | $3,174 | $40,930 | $8,180 | $32,750 |
| 2020 | $3,065 | $38,000 | $7,600 | $30,400 |
| 2019 | $3,079 | $38,460 | $7,690 | $30,770 |
| 2018 | $2,967 | $37,510 | $7,500 | $30,010 |
| 2017 | $2,833 | $32,670 | $6,530 | $26,140 |
| 2016 | $2,789 | $28,970 | $5,790 | $23,180 |
| 2015 | $2,587 | $28,870 | $5,770 | $23,100 |
Property History
| Date | Event | Price | Change | Sq Ft Price |
|---|---|---|---|---|
| 04/09/2025 04/09/25 | Price Changed | $789,900 | -1.3% | $251 / Sq Ft |
| 03/21/2025 03/21/25 | For Sale | $800,000 | +55.3% | $255 / Sq Ft |
| 07/03/2019 07/03/19 | Sold | $515,000 | -1.9% | $164 / Sq Ft |
| 02/01/2019 02/01/19 | For Sale | $524,900 | -- | $167 / Sq Ft |
Deed History
| Date | Type | Sale Price | Title Company |
|---|---|---|---|
| Warranty Deed | $515,000 | First American Title Ins Co | |
| Interfamily Deed Transfer | -- | First American Title Ins Co |
Mortgage History
| Date | Status | Loan Amount | Loan Type |
|---|---|---|---|
| Open | $310,000 | New Conventional | |
| Previous Owner | $272,000 | New Conventional | |
| Previous Owner | $152,700 | Adjustable Rate Mortgage/ARM | |
| Previous Owner | $25,000 | Credit Line Revolving | |
| Previous Owner | $240,800 | New Conventional | |
| Previous Owner | $239,998 | New Conventional | |
| Previous Owner | $248,899 | Unknown | |
| Previous Owner | $112,000 | Credit Line Revolving |
Similar Homes in the area
Source: Arizona Regional Multiple Listing Service (ARMLS)
MLS Number: 6838971
APN: 214-49-105
- 1954 E Vista Dr
- 15045 N 20th Place
- 1955 E Greenway Rd
- 1916 E Claire Dr
- 14815 N 21st St
- 14829 N 18th Place
- 15236 N 20th Place
- 15234 N 19th Place
- 1946 E Everett Dr
- 15436 N 19th Way
- 1908 E Beck Ln
- 15602 N 19th St
- 12638 N 20th St
- 2210 E Everett Dr
- 15620 N 19th St
- 2232 E Karen Dr
- 2244 E Janice Way
- 1731 E Evans Dr
- 15444 N 23rd St
- 1838 E Crocus Dr
