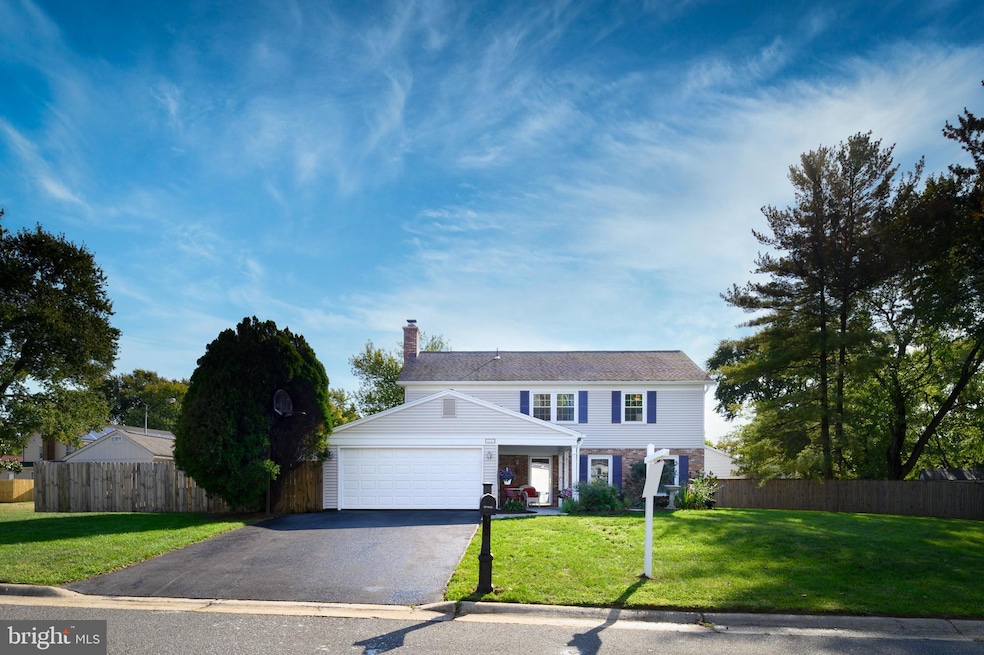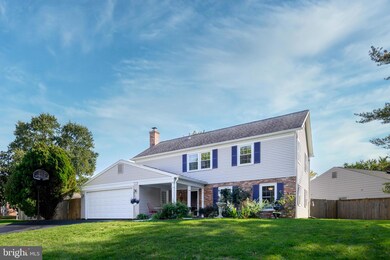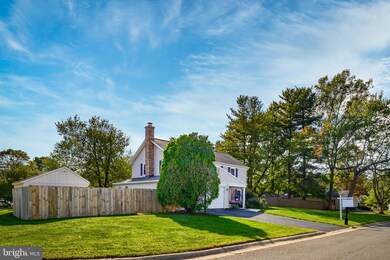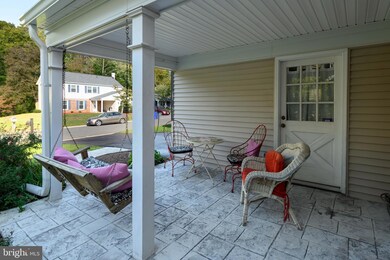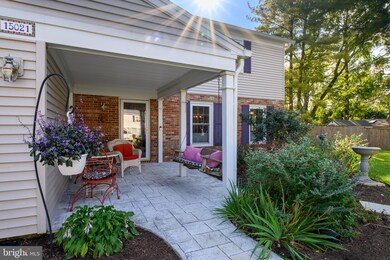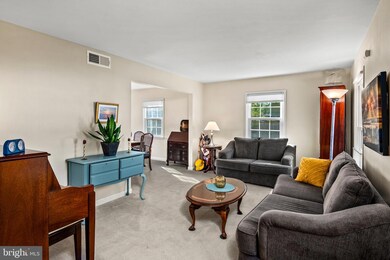
15021 Narrows Ln Bowie, MD 20716
Northview NeighborhoodHighlights
- Colonial Architecture
- 1 Fireplace
- 2 Car Attached Garage
- Wood Burning Stove
- No HOA
- Forced Air Heating and Cooling System
About This Home
As of November 2024Step into 15021 Narrows Ln, a captivating residence nestled in the desirable Belair Village subdivision of Bowie. Upon entering, you are greeted by a sense of tradition and sophistication with distinct living and dining rooms that evoke a sense of nostalgia and grace. This two-story home, constructed in 1975, exudes charm and character at every turn. Boasting 4 bedrooms and 2.5 bathrooms across 2,020 square feet, this abode offers a perfect blend of space and comfort for your family. The bright and airy updated kitchen is a space where culinary delights are crafted with love. The family room offers a warm fireplace insert and views of the backyard. Ascend the staircase to find the nicely sized bedrooms, each offering a tranquil retreat from the day's hustle and bustle. Outside, the expansive fenced in backyard beckons with possibilities for outdoor gatherings and gardening adventures. Enjoy the amenities available at the nearby Allen Pond Park with outside concerts, ice arena, skate park, ballfields, pavilions, walking trails, and so much more. Schedule a showing today and step into a world of classic beauty and endless potential.
Home Details
Home Type
- Single Family
Est. Annual Taxes
- $6,842
Year Built
- Built in 1975
Lot Details
- 0.26 Acre Lot
- Property is zoned RSF95
Parking
- 2 Car Attached Garage
- Front Facing Garage
Home Design
- Colonial Architecture
- Permanent Foundation
- Frame Construction
Interior Spaces
- 2,020 Sq Ft Home
- Property has 2 Levels
- 1 Fireplace
- Wood Burning Stove
Bedrooms and Bathrooms
- 4 Bedrooms
Utilities
- Forced Air Heating and Cooling System
- Electric Baseboard Heater
- Geothermal Heating and Cooling
- Electric Water Heater
Community Details
- No Home Owners Association
- Northview At Belair Village Subdivision
Listing and Financial Details
- Tax Lot 8
- Assessor Parcel Number 17070748848
Map
Home Values in the Area
Average Home Value in this Area
Property History
| Date | Event | Price | Change | Sq Ft Price |
|---|---|---|---|---|
| 11/25/2024 11/25/24 | Sold | $525,000 | 0.0% | $260 / Sq Ft |
| 10/21/2024 10/21/24 | Price Changed | $525,000 | +1.9% | $260 / Sq Ft |
| 10/20/2024 10/20/24 | Pending | -- | -- | -- |
| 10/18/2024 10/18/24 | For Sale | $515,000 | -- | $255 / Sq Ft |
Tax History
| Year | Tax Paid | Tax Assessment Tax Assessment Total Assessment is a certain percentage of the fair market value that is determined by local assessors to be the total taxable value of land and additions on the property. | Land | Improvement |
|---|---|---|---|---|
| 2024 | $5,380 | $402,000 | $0 | $0 |
| 2023 | $5,136 | $379,500 | $0 | $0 |
| 2022 | $4,851 | $357,000 | $101,400 | $255,600 |
| 2021 | $4,573 | $331,900 | $0 | $0 |
| 2020 | $4,378 | $306,800 | $0 | $0 |
| 2019 | $4,186 | $281,700 | $100,700 | $181,000 |
| 2018 | $4,063 | $272,200 | $0 | $0 |
| 2017 | $3,965 | $262,700 | $0 | $0 |
| 2016 | -- | $253,200 | $0 | $0 |
| 2015 | $3,411 | $253,200 | $0 | $0 |
| 2014 | $3,411 | $253,200 | $0 | $0 |
Mortgage History
| Date | Status | Loan Amount | Loan Type |
|---|---|---|---|
| Open | $542,325 | VA | |
| Previous Owner | $264,000 | New Conventional | |
| Previous Owner | $208,800 | Stand Alone Second | |
| Previous Owner | $272,000 | Stand Alone Refi Refinance Of Original Loan |
Deed History
| Date | Type | Sale Price | Title Company |
|---|---|---|---|
| Deed | $525,000 | Eagle Title | |
| Deed | $264,000 | Navy Federal Title | |
| Deed | $155,000 | -- |
About the Listing Agent

Bill Franklin has been in the top 1% of real estate agents in the nation since 1990 and has processed a sales volume in excess of $150 million since 2019. He has been consistently recognized as a top agent by Long & Foster, Inc. as well as a member of PGCAR Distinguished Sales Club. Bill is also a member of Long & Foster's Hall of Fame and the PGCAR Hall Of Fame.
Bill is an active member of the Crofton and Bowie communities. Prior to real estate, Bill worked as an educator at Bowie High
Bill's Other Listings
Source: Bright MLS
MLS Number: MDPG2128810
APN: 07-0748848
- 3315 New Coach Ln
- 15117 Narrows Ln
- 15010 Narrows Ln
- 3407 Northshire Ln
- 3115 New Coach Ln
- 3511 Ellen Ct
- 3000 Citation Ct
- 3425 Epic Gate
- 3427 Epic Gate
- 3904 New Haven Dr
- 15605 Everglade Ln Unit A104
- 4004 Northcote Ct
- 15608 Everglade Ln Unit D301
- 15614 Everglade Ln Unit 201
- 14205 Derby Ridge Rd
- 15618 Everglade Ln Unit 306
- 15618 Everglade Ln Unit 101
- 14206 Derby Ridge Rd
- 2623 Nemo Ct
- 3906 Diplomat Ave
