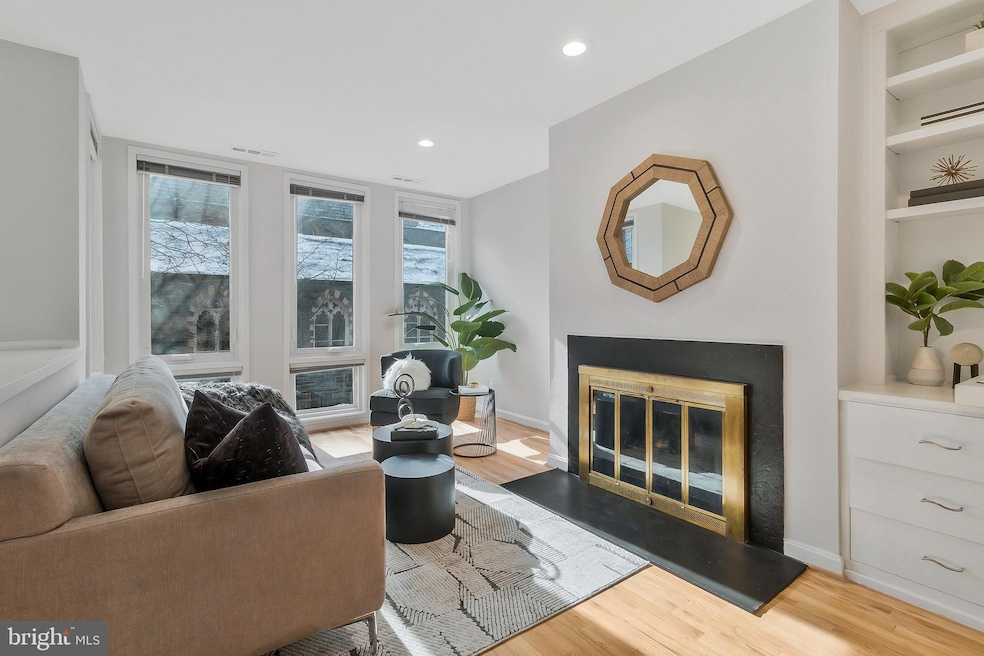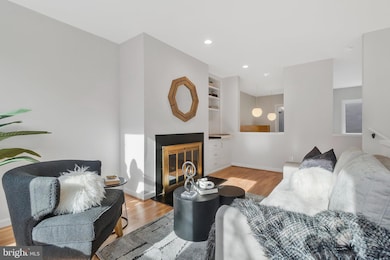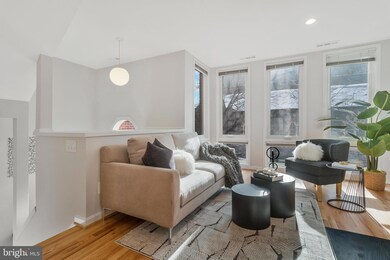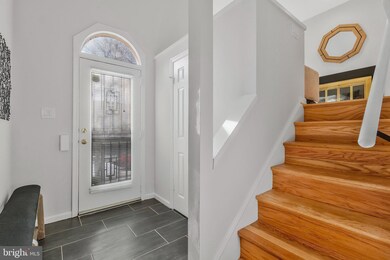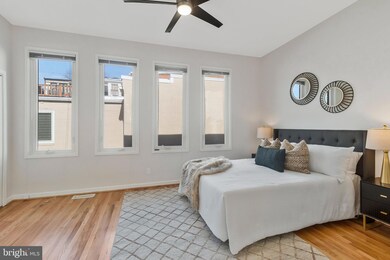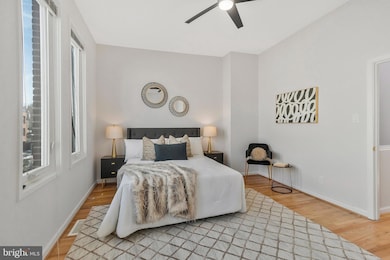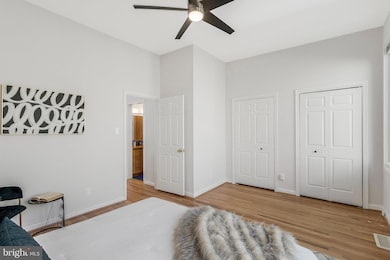
1503 Church St NW Washington, DC 20005
Dupont Circle NeighborhoodHighlights
- Contemporary Architecture
- 1 Fireplace
- 1 Car Attached Garage
- Ross Elementary School Rated A
- No HOA
- 2-minute walk to Stead Park
About This Home
As of February 2025Discover this unique two-unit, four-story townhouse in the sought-after Logan Circle/East Dupont neighborhood. This property seamlessly combines contemporary design with unique architectural details, offering two exceptional homes in one—a rare and versatile opportunity.
The main upper unit spans three stories, featuring a stunning 2-bedroom, 1.5-bath layout with soaring ceilings and a cozy loft. The kitchen and dining area showcase breathtaking two-story ceilings, creating an airy atmosphere perfect for entertaining or everyday living. Freshly painted walls and newly refinished red oak floors make this home truly move-in ready.
Step outside to a private two-level deck accessible from both the dining area and the lower-level efficiency apartment. This outdoor space is ideal for hosting guests or enjoying a peaceful retreat.
The lower level features a private efficiency apartment with its own kitchen, full bath, separate entrance, laundry, and utilities. This flexible space is perfect for rental income, hosting guests, or setting up a home office or studio.
Enjoy the convenience of a one-car attached front-loading garage for easy parking and storage. Whether you’re an investor, seeking a multi-generational living solution, dreaming of homeownership with income potential, or looking for a separate space for family or guests, this property is a rare find in a coveted location. Don’t miss out—schedule your showing today!
Townhouse Details
Home Type
- Townhome
Est. Annual Taxes
- $3,612
Year Built
- Built in 1978
Lot Details
- 943 Sq Ft Lot
- Downtown Location
- South Facing Home
Parking
- 1 Car Attached Garage
- Front Facing Garage
Home Design
- Contemporary Architecture
- Brick Exterior Construction
- Permanent Foundation
- Composition Roof
- Asphalt Roof
Interior Spaces
- Property has 4 Levels
- 1 Fireplace
- Entrance Foyer
- Living Room
- Dining Room
- Basement Fills Entire Space Under The House
Bedrooms and Bathrooms
Utilities
- Central Heating and Cooling System
- Ductless Heating Or Cooling System
- Electric Water Heater
- Municipal Trash
Community Details
- No Home Owners Association
- Dupont East Subdivision
Listing and Financial Details
- Tax Lot 106
- Assessor Parcel Number 0194//0106
Map
Home Values in the Area
Average Home Value in this Area
Property History
| Date | Event | Price | Change | Sq Ft Price |
|---|---|---|---|---|
| 02/21/2025 02/21/25 | Sold | $1,425,000 | -5.0% | $827 / Sq Ft |
| 02/07/2025 02/07/25 | Pending | -- | -- | -- |
| 01/15/2025 01/15/25 | For Sale | $1,500,000 | -- | $870 / Sq Ft |
Tax History
| Year | Tax Paid | Tax Assessment Tax Assessment Total Assessment is a certain percentage of the fair market value that is determined by local assessors to be the total taxable value of land and additions on the property. | Land | Improvement |
|---|---|---|---|---|
| 2024 | $3,612 | $1,212,130 | $600,770 | $611,360 |
| 2023 | $3,554 | $1,185,310 | $597,470 | $587,840 |
| 2022 | $3,506 | $1,186,850 | $592,780 | $594,070 |
| 2021 | $3,349 | $1,167,300 | $585,390 | $581,910 |
| 2020 | $6,688 | $1,117,370 | $582,420 | $534,950 |
| 2019 | $6,087 | $1,112,090 | $554,090 | $558,000 |
| 2018 | $5,545 | $1,093,850 | $0 | $0 |
| 2017 | $5,048 | $1,052,030 | $0 | $0 |
| 2016 | $4,595 | $933,750 | $0 | $0 |
| 2015 | $4,179 | $847,460 | $0 | $0 |
| 2014 | $3,809 | $774,230 | $0 | $0 |
Mortgage History
| Date | Status | Loan Amount | Loan Type |
|---|---|---|---|
| Open | $1,080,000 | New Conventional | |
| Previous Owner | $424,000 | New Conventional | |
| Previous Owner | $455,700 | Commercial | |
| Previous Owner | $87,996 | Commercial | |
| Previous Owner | $97,800 | Commercial | |
| Previous Owner | $193,500 | Commercial |
Deed History
| Date | Type | Sale Price | Title Company |
|---|---|---|---|
| Deed | $1,425,000 | Westcor Land Title Insurance C | |
| Warranty Deed | -- | None Available | |
| Quit Claim Deed | -- | -- | |
| Deed | $215,000 | -- |
Similar Homes in Washington, DC
Source: Bright MLS
MLS Number: DCDC2172538
APN: 0194-0106
- 1530 15th St NW
- 1501 Church St NW
- 1525 Q St NW Unit 1
- 1515 15th St NW Unit 422
- 1515 15th St NW Unit 606
- 1515 15th St NW Unit 227
- 1515 15th St NW Unit 412
- 1445 Church St NW Unit 22
- 1445 Church St NW Unit 2
- 1628 15th St NW
- 1508 R St NW Unit 2
- 1422 Corcoran St NW
- 1416 Q St NW
- 1401 Church St NW Unit 217
- 1440 Church St NW Unit 106
- 1440 Church St NW Unit 103
- 1415 Q St NW
- 1612 16th St NW Unit 1
- 1408 Q St NW Unit 13
- 1615 Q St NW Unit 808
