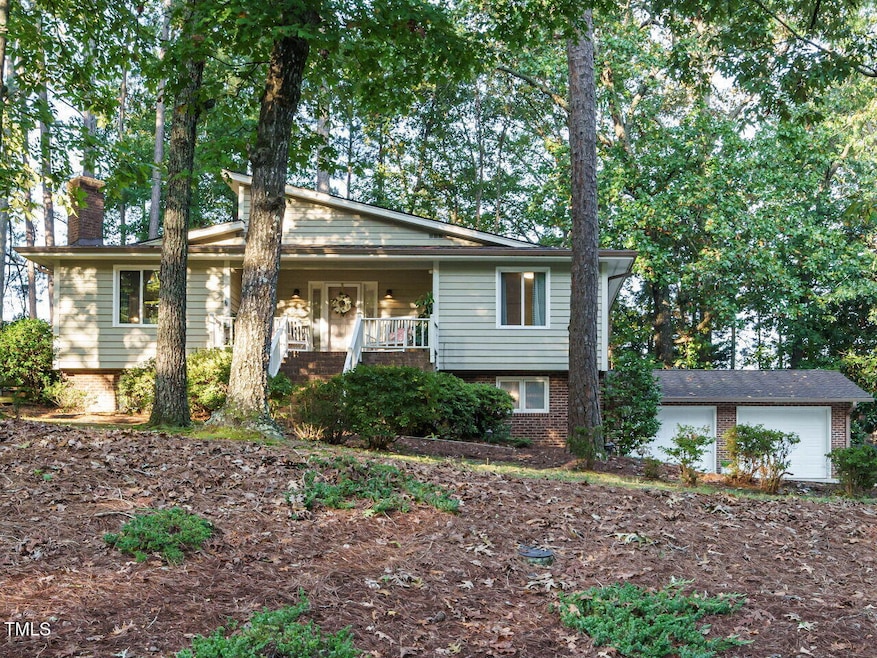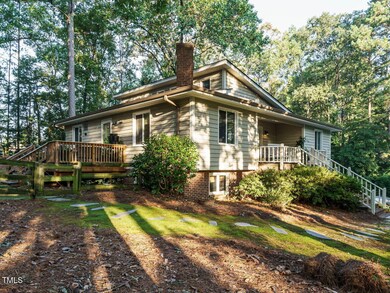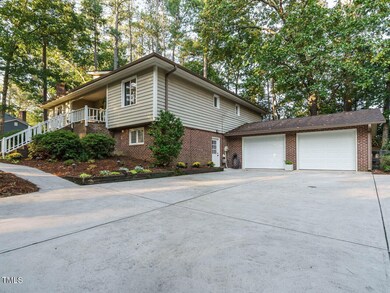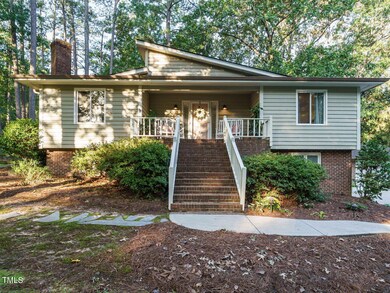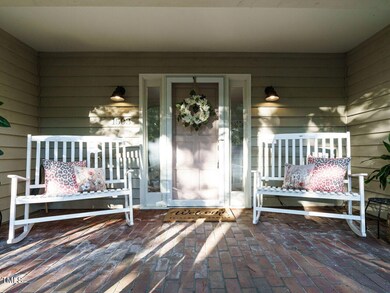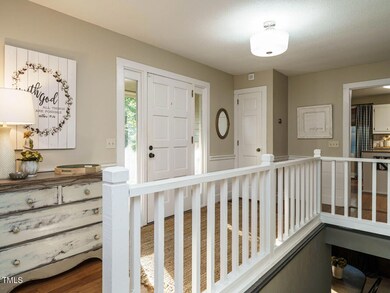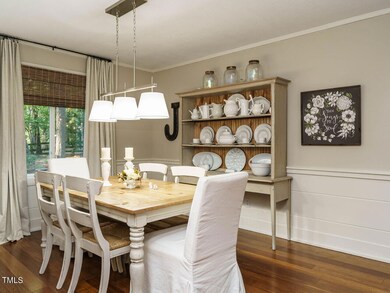
1503 Columbine Rd Sanford, NC 27330
Highlights
- Deck
- Transitional Architecture
- Main Floor Primary Bedroom
- Vaulted Ceiling
- Bamboo Flooring
- Bonus Room
About This Home
As of March 2025Absolutely charming 4-bedroom home in desirable Westlake Valley. This is your chance to move right in to this well-maintained home featuring almost one acre lot. Home features gorgeous wide plank bamboo floors, 2018 updates to kitchen include granite counters, backsplash and lighting. Gorgeous family room with vaulted ceilings, exposed beams and open to formal dining is perfect for entertaining. Primary bedroom and bath on main level with additional bedroom and full bath. Full finished basement features 2 bedrooms, huge bonus area, bath, utility room and storage space. This home has new windows, new garage doors and motors, updated bathrooms, new concrete driveway, 2023 roof and many more updates and upgrades. Fully fenced yard and storage building along with 2-car garage make this home the perfect find. The outdoor space will not disappoint, new deck in 2021 overlooking private yard with fire pit area and 2 outdoor dining/entertaining areas with mature trees all around. No HOA. Come see this beauty today!
Home Details
Home Type
- Single Family
Est. Annual Taxes
- $4,638
Year Built
- Built in 1979
Lot Details
- 0.86 Acre Lot
- Back Yard Fenced
Parking
- 2 Car Attached Garage
- Front Facing Garage
Home Design
- Transitional Architecture
- Brick Exterior Construction
- Block Foundation
- Shingle Roof
- Cedar
Interior Spaces
- 2-Story Property
- Vaulted Ceiling
- Ceiling Fan
- Free Standing Fireplace
- Gas Fireplace
- Double Pane Windows
- Entrance Foyer
- Living Room
- Breakfast Room
- Dining Room
- Bonus Room
- Storage
- Laundry Room
- Utility Room
- Home Gym
- Pull Down Stairs to Attic
Kitchen
- Eat-In Kitchen
- Electric Range
- Range Hood
- Kitchen Island
- Granite Countertops
Flooring
- Bamboo
- Carpet
- Tile
- Vinyl
Bedrooms and Bathrooms
- 4 Bedrooms
- Primary Bedroom on Main
- Walk-In Closet
- 3 Full Bathrooms
- Double Vanity
- Bathtub with Shower
- Shower Only
Finished Basement
- Heated Basement
- Walk-Out Basement
- Interior and Exterior Basement Entry
- Laundry in Basement
Home Security
- Home Security System
- Fire and Smoke Detector
Outdoor Features
- Deck
- Covered patio or porch
Schools
- B T Bullock Elementary School
- West Lee Middle School
- Lee High School
Utilities
- Cooling Available
- Heat Pump System
- Septic Tank
Community Details
- No Home Owners Association
- Westlake Valley Subdivision
Listing and Financial Details
- Assessor Parcel Number 963323569700
Map
Home Values in the Area
Average Home Value in this Area
Property History
| Date | Event | Price | Change | Sq Ft Price |
|---|---|---|---|---|
| 03/04/2025 03/04/25 | Sold | $455,000 | -2.2% | $162 / Sq Ft |
| 01/10/2025 01/10/25 | Pending | -- | -- | -- |
| 10/31/2024 10/31/24 | For Sale | $465,000 | 0.0% | $165 / Sq Ft |
| 10/19/2024 10/19/24 | Off Market | $465,000 | -- | -- |
| 10/09/2024 10/09/24 | For Sale | $465,000 | +139.1% | $165 / Sq Ft |
| 06/01/2022 06/01/22 | Sold | -- | -- | -- |
| 05/02/2022 05/02/22 | Pending | -- | -- | -- |
| 08/18/2017 08/18/17 | Sold | $194,500 | 0.0% | $68 / Sq Ft |
| 06/09/2017 06/09/17 | Pending | -- | -- | -- |
| 06/02/2017 06/02/17 | For Sale | $194,500 | -- | $68 / Sq Ft |
| 01/05/2011 01/05/11 | For Sale | -- | -- | -- |
Tax History
| Year | Tax Paid | Tax Assessment Tax Assessment Total Assessment is a certain percentage of the fair market value that is determined by local assessors to be the total taxable value of land and additions on the property. | Land | Improvement |
|---|---|---|---|---|
| 2024 | $4,639 | $361,900 | $53,000 | $308,900 |
| 2023 | $4,629 | $361,900 | $53,000 | $308,900 |
| 2022 | $3,206 | $213,800 | $53,000 | $160,800 |
| 2021 | $3,260 | $213,800 | $53,000 | $160,800 |
| 2020 | $3,250 | $213,800 | $53,000 | $160,800 |
| 2019 | $3,210 | $213,800 | $53,000 | $160,800 |
| 2018 | $3,262 | $214,600 | $53,000 | $161,600 |
| 2017 | $3,449 | $231,100 | $53,000 | $178,100 |
| 2016 | $3,424 | $231,100 | $53,000 | $178,100 |
| 2014 | $3,251 | $231,100 | $53,000 | $178,100 |
Mortgage History
| Date | Status | Loan Amount | Loan Type |
|---|---|---|---|
| Open | $210,000 | New Conventional | |
| Previous Owner | $75,000 | Credit Line Revolving | |
| Previous Owner | $232,000 | New Conventional | |
| Previous Owner | $53,500 | Credit Line Revolving | |
| Previous Owner | $184,775 | New Conventional | |
| Previous Owner | $30,000 | Credit Line Revolving | |
| Previous Owner | $20,000 | Credit Line Revolving |
Deed History
| Date | Type | Sale Price | Title Company |
|---|---|---|---|
| Warranty Deed | $455,000 | None Listed On Document | |
| Warranty Deed | $194,500 | None Available | |
| Deed | $166,500 | -- |
Similar Homes in Sanford, NC
Source: Doorify MLS
MLS Number: 10057212
APN: 9633-23-5697-00
- 622 Contento Ct
- 627 Contento Ct
- 615 Contento Ct
- 619 Contento Ct
- 140 Hanover Dr
- 143 Hanover Dr
- 155 Hanover Dr
- 151 Hanover Dr
- 313 Whispering Way
- 148 Hanover Dr
- 152 Hanover Dr
- 114 Hickory Grove Dr
- 2524 Buckingham Dr
- 2600 Buckingham Dr
- 2618 Wellington Dr
- 2107 Spring Ln
- 2201 Spring Ln
- 1901 Columbine Rd
- 900 Stoneybrook Dr
- 2648 Buckingham Dr
