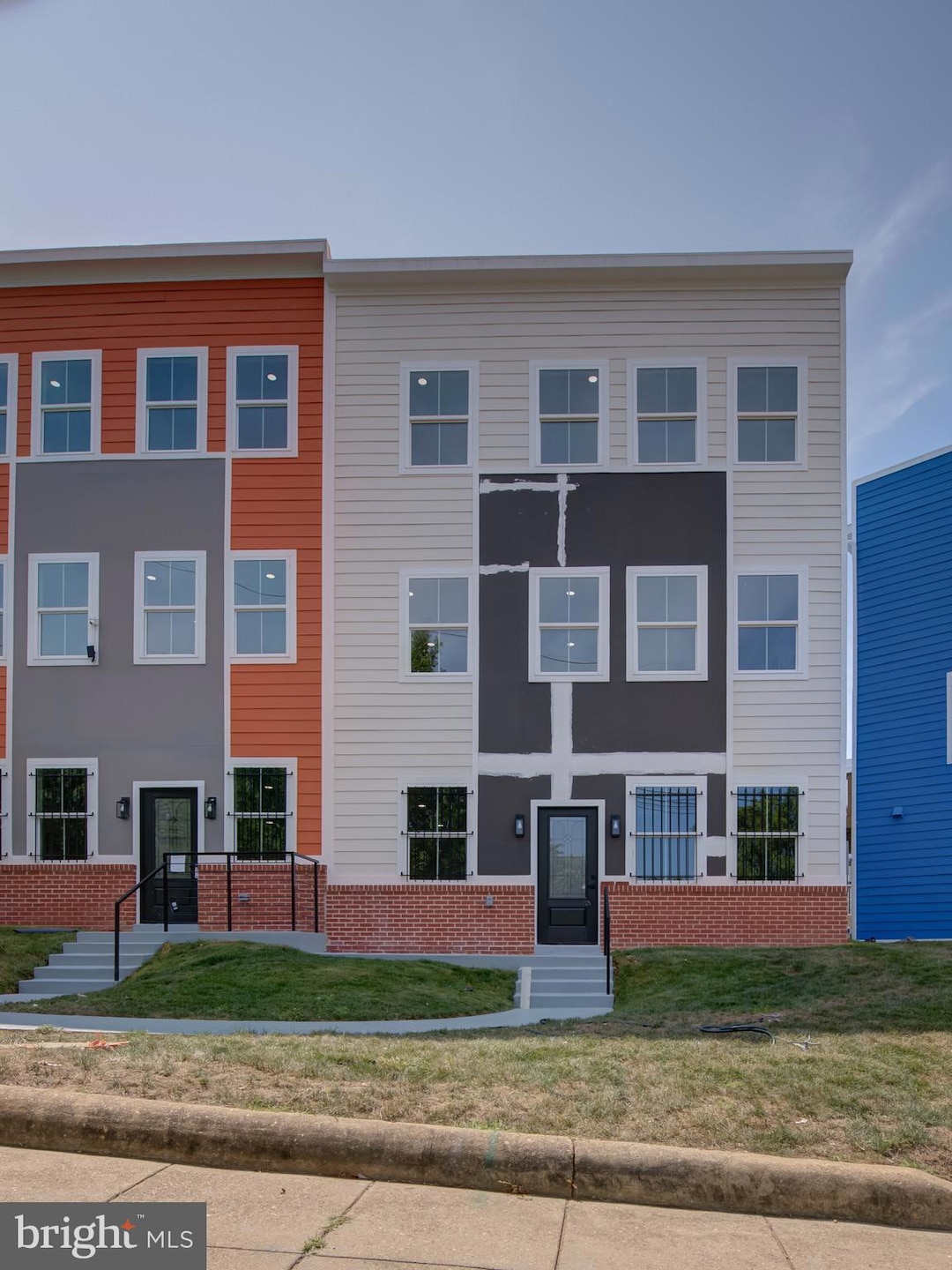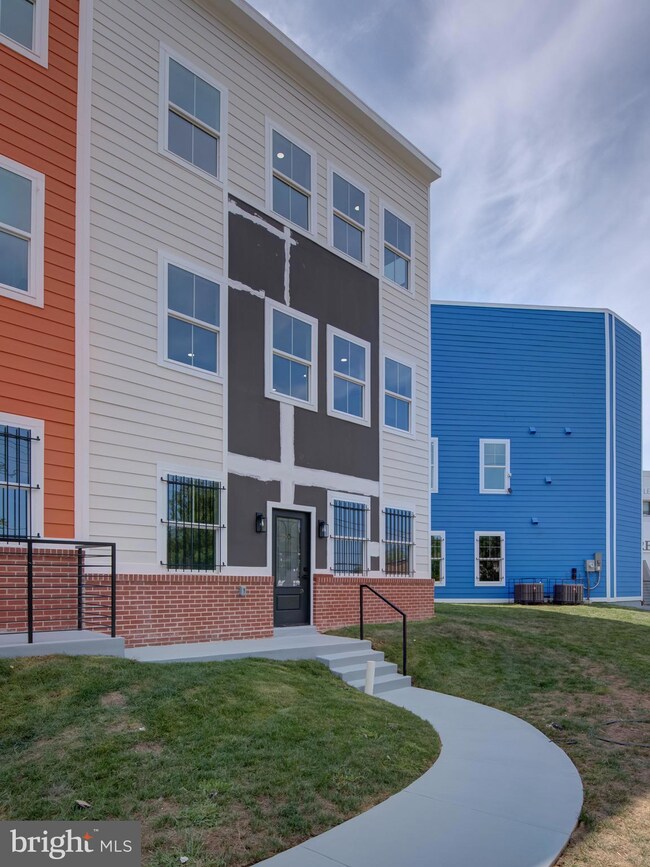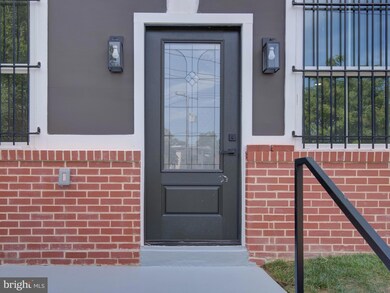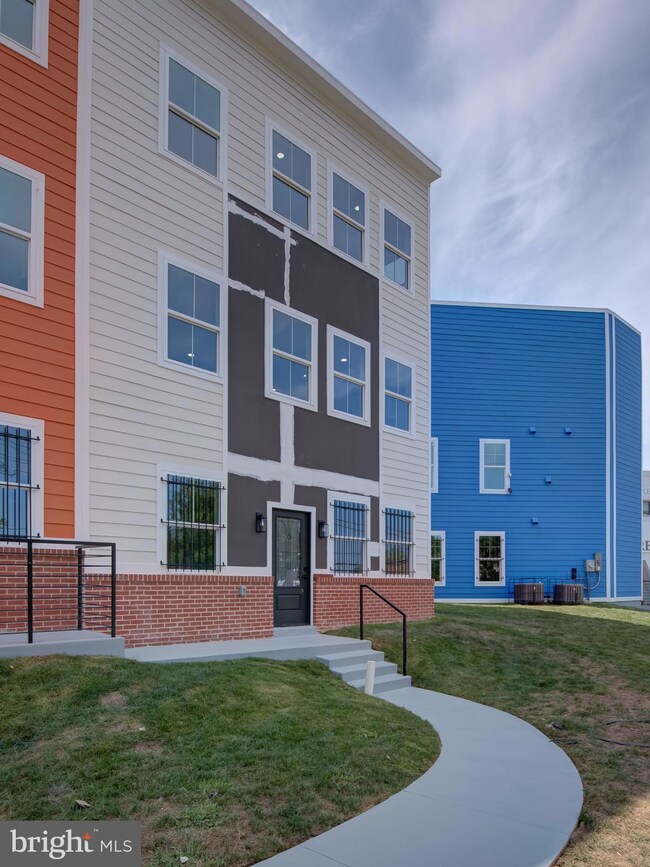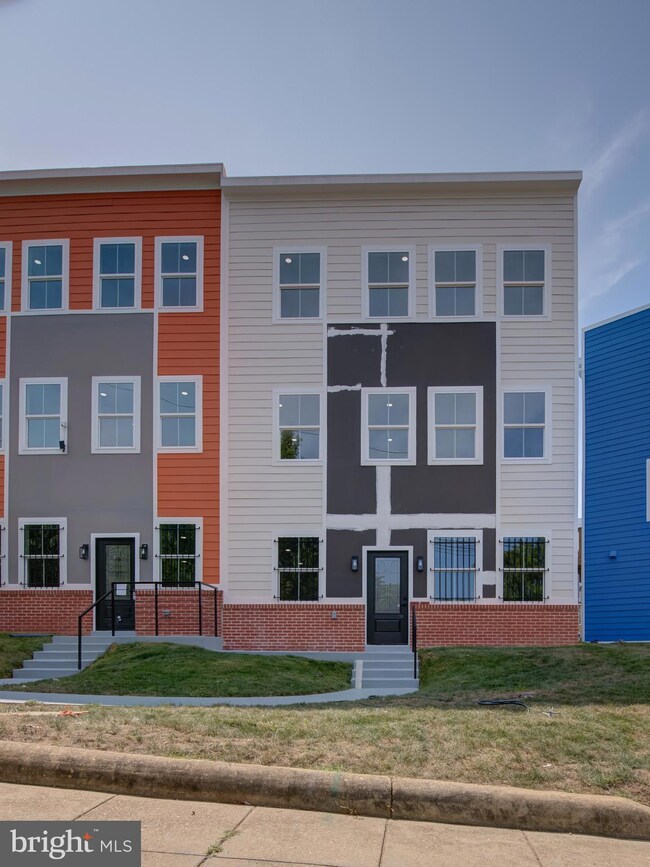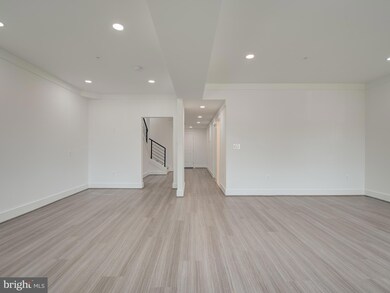
1503 Erie St SE Washington, DC 20020
Anacostia NeighborhoodHighlights
- New Construction
- Open Floorplan
- Main Floor Bedroom
- Gourmet Kitchen
- Federal Architecture
- 3-minute walk to Fort Stanton Park
About This Home
As of February 2025Introducing a luxurious "NEW CONSTRUCTION" masterpiece nestled in the prestigious Randle Heights community This stunning four bedroom, four full bath , home boasts unparalleled elegance and sophistication, offering a lavish lifestyle beyond compare. Step inside to experience a sophisticated, open-concept layout featuring a gourmet kitchen with stainless steel. The heart of the home lies in the grand, two story family room, allowing for more natural light which seamlessly flows into the gourmet kitchen,Quartz countertops, garbage disposal, and a dishwasher to make culinary endeavors a delight. A large center island ideal for buffet style meals and stool seating. Upstairs, the grand primary suite awaits, featuring two rooms with two additional bathroom and walk in closets, Entertainment knows no bounds in the finished lower level, a bonus room for overnight guests , and a private full bathroom. . Private access to the outdoors allows for seamless indoor-outdoor living., complete with a large backyard with luscious open space for outdoor activities and entertaining. Randle Heights offers the perfect blend of suburban tranquility and urban convenience, with easy access to shopping centers, dining options, parks, and major highways.
Townhouse Details
Home Type
- Townhome
Est. Annual Taxes
- $1,162
Year Built
- Built in 2019 | New Construction
Lot Details
- 2,009 Sq Ft Lot
- Property is in excellent condition
Home Design
- Federal Architecture
- Art Deco Architecture
- Traditional Architecture
- Permanent Foundation
- Structural Insulated Panel System
Interior Spaces
- 3,044 Sq Ft Home
- Property has 3 Levels
- Open Floorplan
- Built-In Features
- Ceiling Fan
- Skylights
- Recessed Lighting
- Family Room Off Kitchen
- Laundry on upper level
Kitchen
- Gourmet Kitchen
- Breakfast Area or Nook
- Stainless Steel Appliances
Bedrooms and Bathrooms
Eco-Friendly Details
- Energy-Efficient Appliances
Utilities
- Forced Air Heating and Cooling System
- Air Filtration System
- Natural Gas Water Heater
Listing and Financial Details
- Tax Lot 26
- Assessor Parcel Number 5828//0026
Community Details
Overview
- No Home Owners Association
- Randle Heights Subdivision
Pet Policy
- Pets Allowed
Map
Home Values in the Area
Average Home Value in this Area
Property History
| Date | Event | Price | Change | Sq Ft Price |
|---|---|---|---|---|
| 02/10/2025 02/10/25 | Sold | $585,000 | -1.7% | $192 / Sq Ft |
| 10/07/2024 10/07/24 | Price Changed | $595,000 | -7.0% | $195 / Sq Ft |
| 08/29/2024 08/29/24 | For Sale | $640,000 | -- | $210 / Sq Ft |
Tax History
| Year | Tax Paid | Tax Assessment Tax Assessment Total Assessment is a certain percentage of the fair market value that is determined by local assessors to be the total taxable value of land and additions on the property. | Land | Improvement |
|---|---|---|---|---|
| 2024 | $1,200 | $141,170 | $141,170 | $0 |
| 2023 | $1,162 | $136,690 | $136,690 | $0 |
| 2022 | $1,129 | $132,860 | $132,860 | $0 |
| 2021 | $6,545 | $130,890 | $130,890 | $0 |
| 2020 | $1,059 | $124,600 | $124,600 | $0 |
| 2019 | $278 | $32,730 | $32,730 | $0 |
Mortgage History
| Date | Status | Loan Amount | Loan Type |
|---|---|---|---|
| Open | $74,000 | New Conventional | |
| Open | $520,451 | FHA |
Deed History
| Date | Type | Sale Price | Title Company |
|---|---|---|---|
| Deed | $585,000 | Westcor Land Title |
Similar Homes in Washington, DC
Source: Bright MLS
MLS Number: DCDC2156418
APN: 5828-0026
- 1507 Erie St SE
- 1601 Gainesville St SE Unit 201
- 1707 Gainesville St SE Unit 202
- 1501 Erie St SE
- 2323 Pomeroy Rd SE
- 2334 Elvans Rd SE
- 1525 Morris Rd SE
- 3026 Stanton Rd SE
- 2316 Pitts Place SE
- 2460 James Banks Rd SE
- 2331 Green St SE
- 1486 Bangor St SE
- 2802 Bruce Place SE
- 2396 Elvans Rd SE
- 3019 Stanton Rd SE
- 1480 Bangor St SE
- 2301 Pitts Place SE Unit 103
- 2716 Stanton Rd SE
- 2315 Green St SE
- 1755 W St SE Unit C
