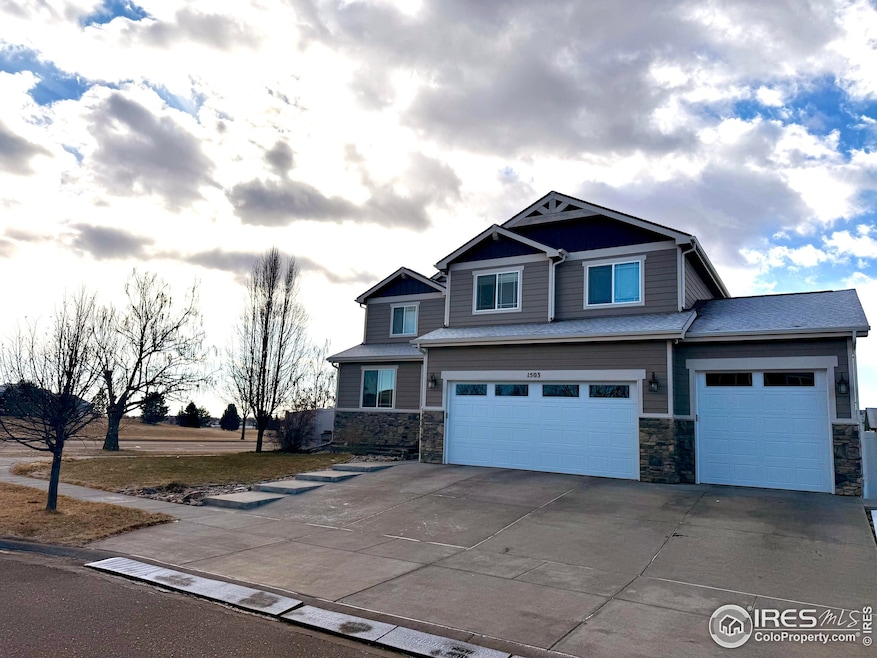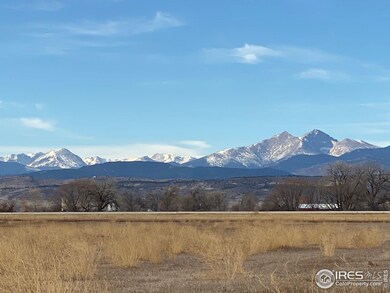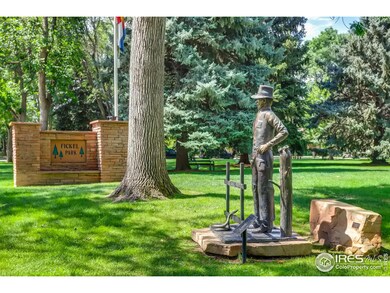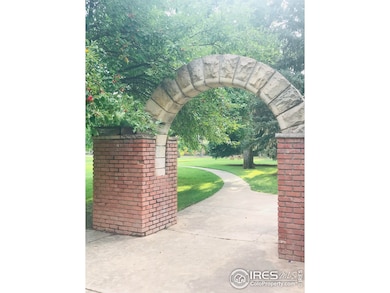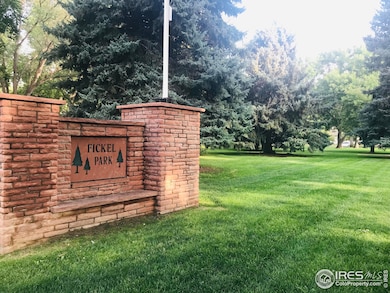Stunning Corner-Lot Home in Berthoud - Across from the Park! Discover this beautiful two-story home in the heart of Berthoud, perfectly situated on a premium corner lot across from the neighborhood park. With a massive 4-car oversized heated garage featuring oversized doors, there's plenty of space for all your vehicles, toys, and hobbies!Inside, you'll find a professionally finished and permitted basement with a full apartment, complete with a kitchen, laundry, living room, and bedroom-ideal for multi-generational living.The gourmet chef's kitchen is a dream, boasting high-end finishes, and the entire main level features stunning hardwood floors. This home was wired by a master electrician-owner, offering numerous electrical upgrades, including 4 electrical panels and 200-amp service-a rare find!Step outside into a gardener's paradise, where you'll enjoy a pergola, extended back patio, raised bed gardens, and a variety of berry plants (blackberry, raspberry, goji berry) along with fruit trees.Located within walking distance to Berthoud's new rec center and downtown, this home offers the perfect blend of small-town charm and modern convenience. Don't miss your chance to live the Berthoud dream!

