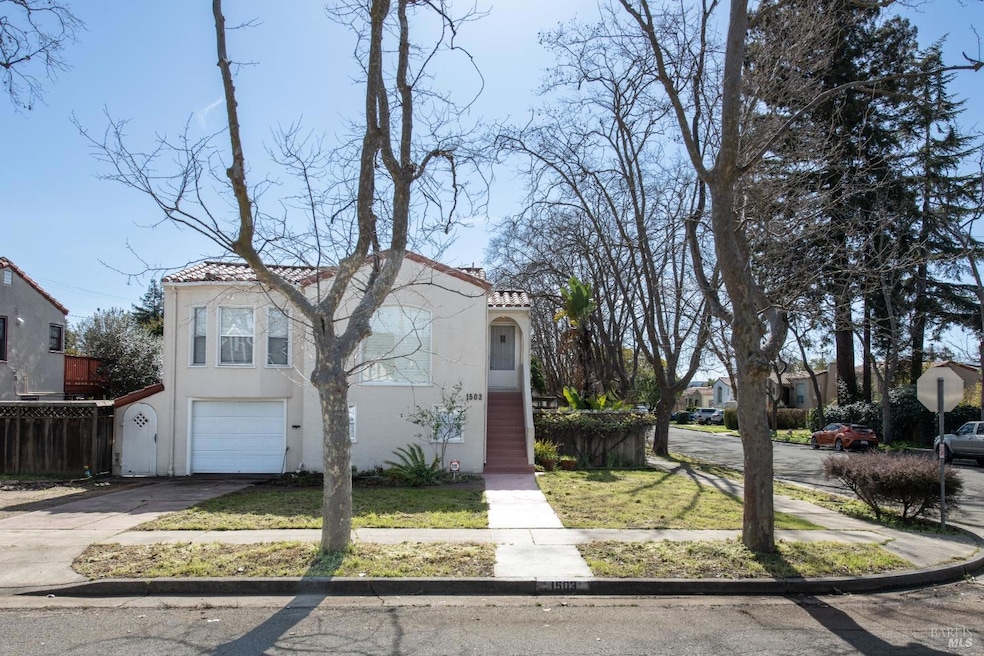
1503 Illinois St Vallejo, CA 94590
West Vallejo NeighborhoodHighlights
- Wood Flooring
- Living Room
- Central Heating and Cooling System
- Corner Lot
- Bathroom on Main Level
- Dining Room
About This Home
As of April 20251503 Illinois Street built in 1937 is a beautiful example of Spanish Revival architecture. Sitting graciously on a large corner lot that offers vast space for patios, planter boxes & other treasured outdoor activities. A delightful front entry door with vintage hinged viewer inset lets you see your guest & welcome them into a cozy inviting foyer. Classic large interior archways create a graceful flow between rooms, while the red tile roof & prominent arched focal window in the living room are hallmarks of the period. Art deco ceiling light & wall sconces offer filtered ambiance controlled by wall dimmer. A homey harmonious blend of timeless charm paired with some updated features. Pocket door for privacy between dining & kitchen if needed. Continuing into the kitchen you will find inlaid tile backdrop by the gas cooktop. Lots of cabinet storage available with ample countertop & lower counter eating area. Two exits to the upper exterior deck. Two very spacious bedrooms continue showcasing period friendly features & upstairs hall bath with yellow & black vintage tile finishes the upstairs.Downstairs you'll find a large great room w/ wood parquet flooring. A full bath & additional rooms not defined by closets could be hobby room, office, etc. Large developed sidepatio areas.
Last Buyer's Agent
Fridaleen Lou Dizon
Epique Inc License #01724281

Home Details
Home Type
- Single Family
Est. Annual Taxes
- $7,482
Year Built
- Built in 1937
Lot Details
- 7,261 Sq Ft Lot
- Corner Lot
Parking
- 1 Car Garage
- Front Facing Garage
Home Design
- Tile Roof
Interior Spaces
- 2,388 Sq Ft Home
- 1-Story Property
- Ceiling Fan
- Family Room
- Living Room
- Dining Room
Flooring
- Wood
- Carpet
- Tile
Bedrooms and Bathrooms
- 3 Bedrooms
- Bathroom on Main Level
- 2 Full Bathrooms
Laundry
- Laundry in Garage
- Washer and Dryer Hookup
Utilities
- Central Heating and Cooling System
- Cable TV Available
Listing and Financial Details
- Assessor Parcel Number 0057-044-010
Map
Home Values in the Area
Average Home Value in this Area
Property History
| Date | Event | Price | Change | Sq Ft Price |
|---|---|---|---|---|
| 04/16/2025 04/16/25 | Sold | $575,000 | 0.0% | $241 / Sq Ft |
| 04/05/2025 04/05/25 | Pending | -- | -- | -- |
| 04/04/2025 04/04/25 | Off Market | $575,000 | -- | -- |
| 02/14/2025 02/14/25 | For Sale | $575,000 | -- | $241 / Sq Ft |
Tax History
| Year | Tax Paid | Tax Assessment Tax Assessment Total Assessment is a certain percentage of the fair market value that is determined by local assessors to be the total taxable value of land and additions on the property. | Land | Improvement |
|---|---|---|---|---|
| 2024 | $7,482 | $567,825 | $92,291 | $475,534 |
| 2023 | $9,881 | $556,692 | $90,482 | $466,210 |
| 2022 | $10,637 | $545,777 | $88,708 | $457,069 |
| 2021 | $12,222 | $535,076 | $86,969 | $448,107 |
| 2020 | $7,184 | $519,208 | $84,391 | $434,817 |
| 2019 | $13,182 | $509,029 | $82,737 | $426,292 |
| 2018 | $6,003 | $478,000 | $47,000 | $431,000 |
| 2017 | $5,241 | $422,000 | $46,000 | $376,000 |
| 2016 | $4,312 | $382,000 | $45,000 | $337,000 |
| 2015 | $3,750 | $332,000 | $40,000 | $292,000 |
| 2014 | $3,359 | $296,000 | $36,000 | $260,000 |
Mortgage History
| Date | Status | Loan Amount | Loan Type |
|---|---|---|---|
| Open | $198,250 | New Conventional | |
| Open | $322,000 | Unknown | |
| Closed | $319,950 | Purchase Money Mortgage | |
| Previous Owner | $210,000 | Stand Alone First | |
| Previous Owner | $80,000 | Credit Line Revolving | |
| Previous Owner | $20,000 | Credit Line Revolving | |
| Closed | $60,000 | No Value Available |
Deed History
| Date | Type | Sale Price | Title Company |
|---|---|---|---|
| Individual Deed | $400,000 | North American Title Co | |
| Interfamily Deed Transfer | -- | Fidelity National Title Co | |
| Interfamily Deed Transfer | -- | -- |
Similar Homes in Vallejo, CA
Source: Bay Area Real Estate Information Services (BAREIS)
MLS Number: 325012384
APN: 0057-044-010
- 1315 Tennessee St
- 938 Nebraska St
- 1323 Alabama St
- 1441 Alabama St
- 17 Hanns Ave
- 220 Cassady St
- 1815 Tennessee St
- 1351 Louisiana St
- 1444 Ohio St
- 468 Springs Rd
- 1321 Nebraska St
- 135 Bayview Ave
- 2001 Illinois St
- 132 Mountain View Ave
- 711 Illinois St
- 900 Alameda St
- 1158 Louisiana St
- 223 Mendocino St
- 419 Nevada St
- 1211 Kentucky St
