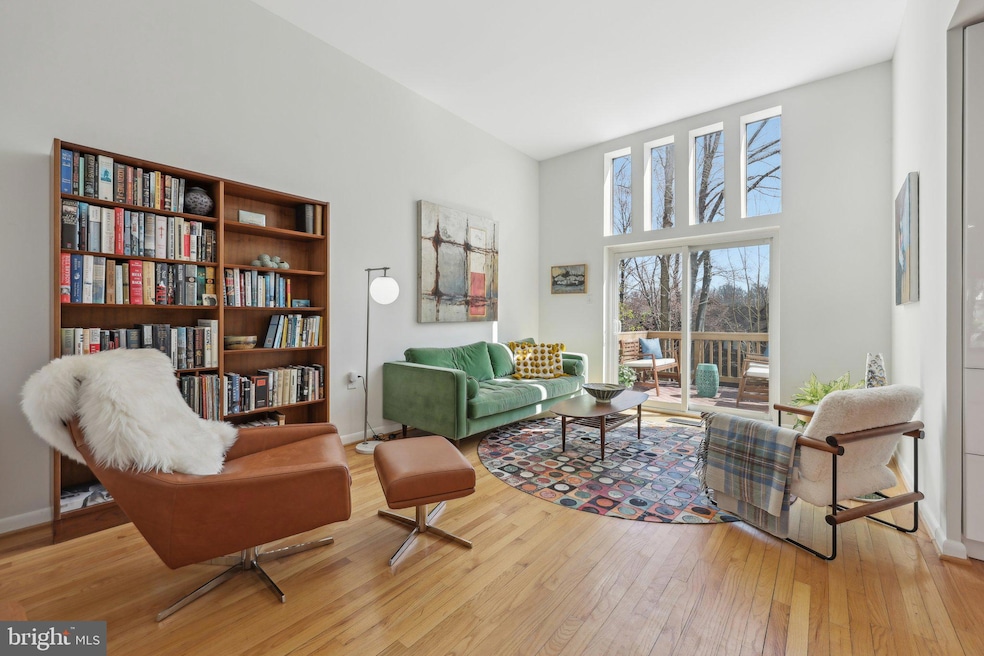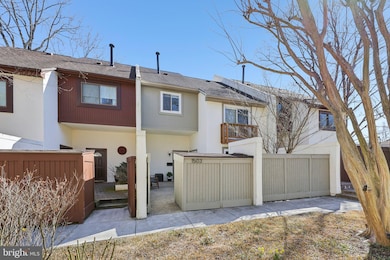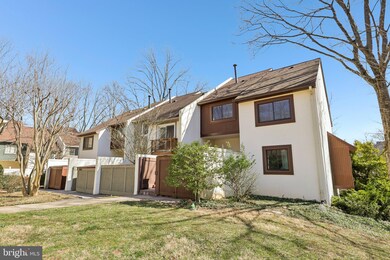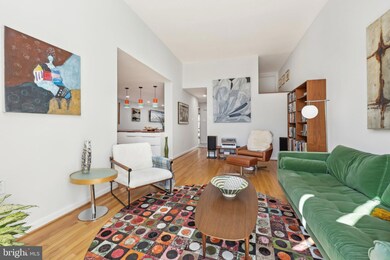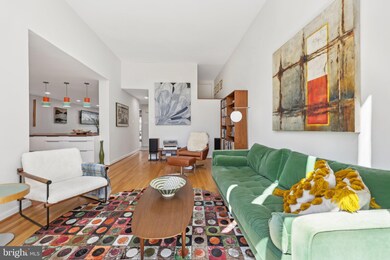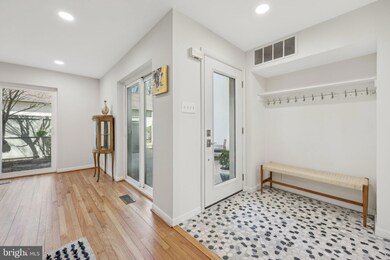
1503 Inlet Ct Reston, VA 20190
Lake Anne NeighborhoodHighlights
- 4 Dock Slips
- Water Access
- View of Trees or Woods
- Langston Hughes Middle School Rated A-
- Gourmet Kitchen
- 3-minute walk to Lake Anne Blue Trail
About This Home
As of April 2025Beautifully designed mid-century modern townhome nestled in the peaceful Lake Anne access community in Reston, Virginia. This spacious four-bedroom, two-and-a-half-bathroom residence with 2 assigned covered parking spots offers 2,514 square feet of thoughtfully designed living space, blending architectural charm with modern comfort. The home’s unique multi-level layout provides flexibility and privacy, featuring two bedrooms on the upper level and a primary suite along with an additional bedroom on the third level. The recently remodeled kitchen is a standout feature, boasting all-new appliances, including an induction cooktop and built-in microwave. A stunning solid walnut island and open shelving add warmth and elegance, enhancing both functionality and style. The open-concept design seamlessly connects the kitchen to the dining and living areas, making it an inviting space for cooking and entertaining. The outdoor living spaces are just as inviting as the interior, offering multiple areas to relax and entertain. A private courtyard at the entrance creates a welcoming first impression, while the rear deck provides a perfect spot for outdoor dining and enjoying the tranquil surroundings, including peekaboo lake views. A covered patio offers additional shaded space to unwind, making it easy to enjoy the outdoors in any season. Residents also enjoy exclusive access to the Inlet Cluster community dock on Lake Anne, perfect for launching kayaks, paddleboards, or simply taking in the serene waterfront setting. Conveniently located with easy access to major commuting routes, this home is just minutes from the Dulles Toll Road, Route 7, and Wiehle-Reston East Metro Station, making travel to Washington, D.C., and surrounding areas effortless. Washington Dulles International Airport is only six miles away, ideal for frequent travelers. Residents of Reston enjoy a wealth of amenities, including miles of walking and biking trails, scenic lakes, and abundant green space. Reston Town Center is just minutes away, offering premier shopping, dining, and entertainment options, along with year-round community events. The Reston Association provides access to community pools, tennis courts, and golf courses, ensuring an active and engaging lifestyle. Located within the highly regarded Fairfax County Public Schools district, this home offers an excellent educational environment. With its blend of timeless design, modern upgrades, and access to Reston’s outstanding amenities—including the Inlet Cluster community dock on Lake Anne—1503 Inlet Court presents an exceptional opportunity to experience the best of Northern Virginia living.
Townhouse Details
Home Type
- Townhome
Est. Annual Taxes
- $8,623
Year Built
- Built in 1971
Lot Details
- 1,846 Sq Ft Lot
- Extensive Hardscape
- Wooded Lot
HOA Fees
- $186 Monthly HOA Fees
Home Design
- Contemporary Architecture
- Slab Foundation
- Architectural Shingle Roof
- Stucco
Interior Spaces
- Property has 4 Levels
- Traditional Floor Plan
- Two Story Ceilings
- Recessed Lighting
- Window Treatments
- Window Screens
- Entrance Foyer
- Family Room Off Kitchen
- Combination Dining and Living Room
- Den
- Views of Woods
Kitchen
- Gourmet Kitchen
- Stove
- Built-In Microwave
- Ice Maker
- Dishwasher
- Stainless Steel Appliances
- Disposal
Flooring
- Wood
- Ceramic Tile
- Luxury Vinyl Plank Tile
Bedrooms and Bathrooms
- 4 Bedrooms
- En-Suite Primary Bedroom
- Walk-In Closet
- Bathtub with Shower
Laundry
- Laundry Room
- Laundry on lower level
- Dryer
- Washer
Finished Basement
- Walk-Out Basement
- Basement Windows
Home Security
Parking
- 1 Parking Space
- 1 Detached Carport Space
- Paved Parking
- Parking Space Conveys
- 2 Assigned Parking Spaces
Outdoor Features
- Water Access
- Property is near a lake
- Dock has a Storage Area
- Physical Dock Slip Conveys
- 4 Dock Slips
- Electric Motor Boats Only
- Lake Privileges
- Deck
- Patio
Schools
- Forest Edge Elementary School
- Hughes Middle School
- South Lakes High School
Utilities
- Central Heating and Cooling System
- Natural Gas Water Heater
Listing and Financial Details
- Tax Lot 2
- Assessor Parcel Number 0172 23040002
Community Details
Overview
- $720 Recreation Fee
- Association fees include common area maintenance, reserve funds, snow removal, trash
- Reston Association
- Inlet Cluster Subdivision
- Community Lake
Recreation
- Boat Dock
- Pier or Dock
- 1 Community Docks
- Tennis Courts
- Baseball Field
- Soccer Field
- Community Basketball Court
- Volleyball Courts
- Community Playground
- Community Pool
- Jogging Path
Pet Policy
- Pets Allowed
Additional Features
- Common Area
- Fire and Smoke Detector
Map
Home Values in the Area
Average Home Value in this Area
Property History
| Date | Event | Price | Change | Sq Ft Price |
|---|---|---|---|---|
| 04/25/2025 04/25/25 | Sold | $775,000 | 0.0% | $308 / Sq Ft |
| 03/24/2025 03/24/25 | Pending | -- | -- | -- |
| 03/21/2025 03/21/25 | For Sale | $775,000 | +14.8% | $308 / Sq Ft |
| 09/30/2022 09/30/22 | Sold | $675,000 | 0.0% | $268 / Sq Ft |
| 09/01/2022 09/01/22 | Pending | -- | -- | -- |
| 08/26/2022 08/26/22 | For Sale | $675,000 | +37.8% | $268 / Sq Ft |
| 03/01/2018 03/01/18 | Sold | $489,990 | 0.0% | $210 / Sq Ft |
| 01/25/2018 01/25/18 | Pending | -- | -- | -- |
| 01/13/2018 01/13/18 | Price Changed | $489,990 | -2.0% | $210 / Sq Ft |
| 10/06/2017 10/06/17 | For Sale | $499,990 | -- | $214 / Sq Ft |
Tax History
| Year | Tax Paid | Tax Assessment Tax Assessment Total Assessment is a certain percentage of the fair market value that is determined by local assessors to be the total taxable value of land and additions on the property. | Land | Improvement |
|---|---|---|---|---|
| 2024 | $8,079 | $670,170 | $205,000 | $465,170 |
| 2023 | $7,656 | $651,280 | $204,000 | $447,280 |
| 2022 | $6,958 | $584,420 | $185,000 | $399,420 |
| 2021 | $6,644 | $544,400 | $164,000 | $380,400 |
| 2020 | $6,844 | $556,160 | $164,000 | $392,160 |
| 2019 | $6,577 | $534,490 | $161,000 | $373,490 |
| 2018 | $6,043 | $525,490 | $152,000 | $373,490 |
| 2017 | $6,133 | $507,700 | $152,000 | $355,700 |
| 2016 | $5,871 | $487,020 | $145,000 | $342,020 |
| 2015 | $5,664 | $487,020 | $145,000 | $342,020 |
| 2014 | $5,652 | $487,020 | $145,000 | $342,020 |
Mortgage History
| Date | Status | Loan Amount | Loan Type |
|---|---|---|---|
| Open | $360,000 | New Conventional | |
| Previous Owner | $460,000 | New Conventional | |
| Previous Owner | $391,992 | New Conventional | |
| Previous Owner | $453,212 | FHA | |
| Previous Owner | $399,200 | New Conventional | |
| Previous Owner | $178,500 | No Value Available | |
| Previous Owner | $182,050 | No Value Available |
Deed History
| Date | Type | Sale Price | Title Company |
|---|---|---|---|
| Bargain Sale Deed | $675,000 | Quality Title | |
| Deed | $489,990 | First American Title Insura | |
| Warranty Deed | $465,000 | -- | |
| Warranty Deed | $499,000 | -- | |
| Deed | $175,000 | -- | |
| Deed | $178,500 | -- | |
| Foreclosure Deed | $140,000 | -- |
Similar Homes in Reston, VA
Source: Bright MLS
MLS Number: VAFX2228962
APN: 0172-23040002
- 1540 Northgate Square Unit 1540-12C
- 1554 Northgate Square Unit 2A
- 1578 Moorings Dr Unit 4B/12B
- 1531 Northgate Square Unit 12B
- 1521 Northgate Square Unit 21-C
- 1526 Scandia Cir
- 1432 Northgate Square Unit 32/11A
- 1602 Chimney House Rd Unit 1602
- 11400 Washington Plaza W Unit 803
- 1353 Northgate Square
- 11063 Saffold Way
- 1669 Bandit Loop Unit 107A
- 1669 Bandit Loop Unit 209A
- 1669 Bandit Loop Unit 101A
- 1669 Bandit Loop Unit 206A
- 1669 Bandit Loop Unit 205A
- 1684 Bandit Loop
- 11495 Waterview Cluster
- 1675 Bandit Loop Unit 202B
- 1675 Bandit Loop Unit 306B
