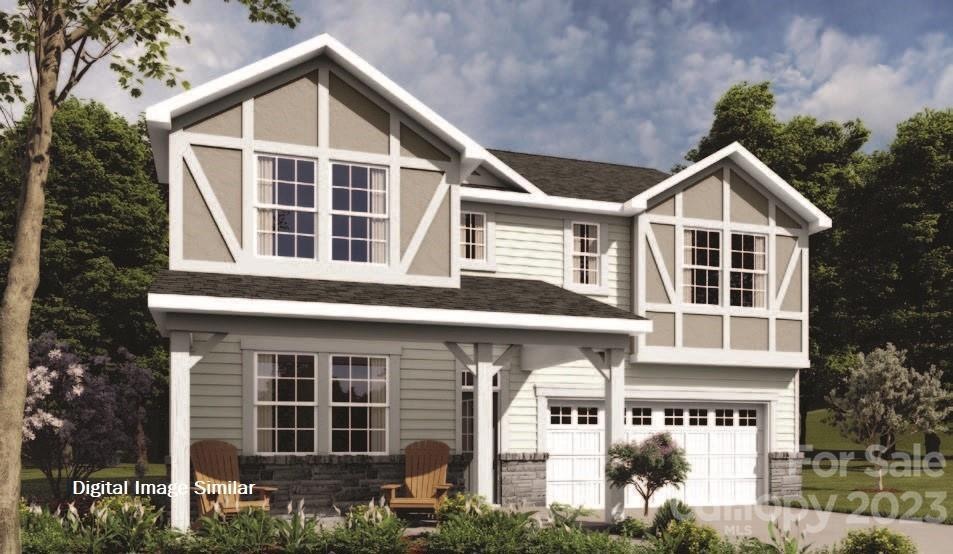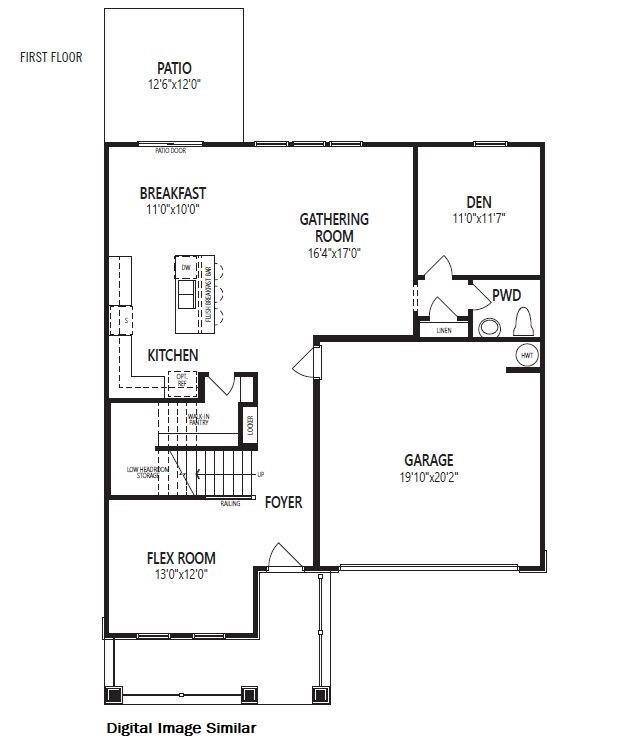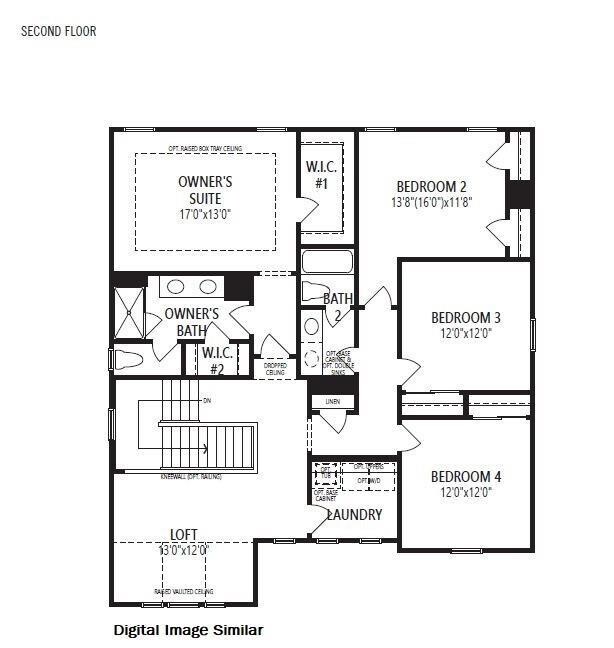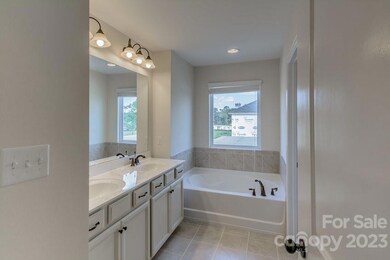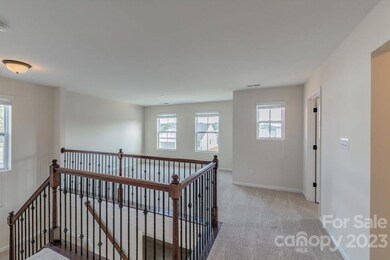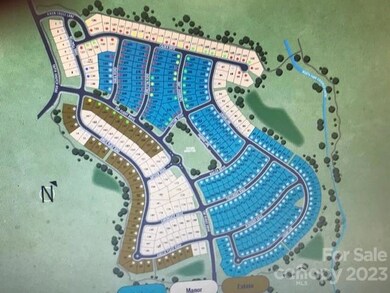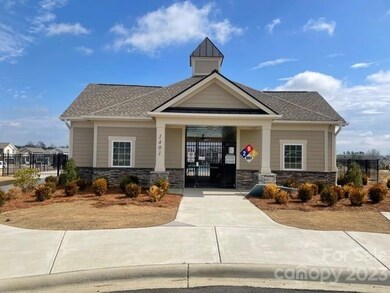
1503 Laggan Ln Unit 58- Gaines TD Indian Trail, NC 28079
Estimated payment $3,422/month
Highlights
- Community Cabanas
- Under Construction
- Tudor Architecture
- Hemby Bridge Elementary School Rated A
- Open Floorplan
- Covered patio or porch
About This Home
Brand New Home - Finished late October. Seller will pay up to 5% of sales price in closing costs, pre-paids and or rate buydown with approved lender. 2-Story Tudor elevation home with 2,679 sq. ft. with a covered front porch and a covered veranda in back. This home has 5 bedrooms PLUS 1ST FLOOR DEN/OFFICE with 3 bathrooms and a loft with 2 car garage. Gathering room opens to breakfast area and gourmet kitchen with 5 burner gas top, range hood, built-in microwave and oven while flex room is tucked away in the front of the home. enhanced luxury vinyl plank flooring, tile bath and laundry. Read. MLS photos are for Illustration purposes only.
Listing Agent
Mattamy Carolina Corporation Brokerage Email: rick.epley@mattamycorp.com License #142762
Home Details
Home Type
- Single Family
Est. Annual Taxes
- $600
Year Built
- Built in 2023 | Under Construction
HOA Fees
- $65 Monthly HOA Fees
Parking
- 2 Car Attached Garage
- Driveway
Home Design
- Tudor Architecture
- Slab Foundation
- Stone Siding
- Hardboard
Interior Spaces
- 2-Story Property
- Open Floorplan
- Fireplace
- Insulated Windows
- Entrance Foyer
- Pull Down Stairs to Attic
- Electric Dryer Hookup
Kitchen
- Self-Cleaning Oven
- Gas Cooktop
- Microwave
- Dishwasher
- Kitchen Island
- Disposal
Flooring
- Tile
- Vinyl
Bedrooms and Bathrooms
- Walk-In Closet
- 3 Full Bathrooms
- Garden Bath
Schools
- Hemby Bridge Elementary School
- Porter Ridge Middle School
- Porter Ridge High School
Utilities
- Forced Air Zoned Heating and Cooling System
- Vented Exhaust Fan
- Gas Water Heater
- Cable TV Available
Additional Features
- ENERGY STAR/CFL/LED Lights
- Covered patio or porch
- Property is zoned R1
Listing and Financial Details
- Assessor Parcel Number 07022388
Community Details
Overview
- Kuester Management Association, Phone Number (704) 544-7779
- Built by Mattamy Homes
- Braeburn Subdivision, Gaines / Td Floorplan
- Mandatory home owners association
Recreation
- Community Playground
- Community Cabanas
- Community Pool
- Trails
Map
Home Values in the Area
Average Home Value in this Area
Tax History
| Year | Tax Paid | Tax Assessment Tax Assessment Total Assessment is a certain percentage of the fair market value that is determined by local assessors to be the total taxable value of land and additions on the property. | Land | Improvement |
|---|---|---|---|---|
| 2024 | $600 | $66,400 | $66,400 | $0 |
| 2023 | $543 | $66,400 | $66,400 | $0 |
| 2022 | $543 | $66,400 | $66,400 | $0 |
| 2021 | $543 | $66,400 | $66,400 | $0 |
Property History
| Date | Event | Price | Change | Sq Ft Price |
|---|---|---|---|---|
| 08/31/2023 08/31/23 | Pending | -- | -- | -- |
| 06/08/2023 06/08/23 | Price Changed | $592,597 | +1.7% | $220 / Sq Ft |
| 05/05/2023 05/05/23 | Price Changed | $582,597 | +0.3% | $217 / Sq Ft |
| 04/28/2023 04/28/23 | For Sale | $580,597 | -- | $216 / Sq Ft |
Deed History
| Date | Type | Sale Price | Title Company |
|---|---|---|---|
| Special Warranty Deed | $588,500 | None Listed On Document |
Mortgage History
| Date | Status | Loan Amount | Loan Type |
|---|---|---|---|
| Open | $470,517 | New Conventional |
Similar Homes in the area
Source: Canopy MLS (Canopy Realtor® Association)
MLS Number: 4025077
APN: 07-022-388
- 1516 Laggan Ln
- 1522 Ainslie Place Rd Unit 42 / Marshall
- 1503 Ainslie Place Rd
- 1111 Fairbrae Ln
- 1103 Dryden Rd
- 5121 Alysheba Dr
- 4108 Twenty Grand Dr
- 1026 Slew O Gold Ln
- 1202 Calder Dr
- 6004 Thicketty Pkwy
- 3002 Enderbury Dr
- 7037 Ladys Secret Dr
- 1020 Farm Branch Rd
- 1016 Farm Branch Rd
- 1012 Farm Branch Rd
- 1016 Filly Dr
- 1002 Christobal Ct
- 4675 Hopsack Dr Unit CAL0107
- 1018 Cunningham Farm Dr
- 2002 Potomac Rd
