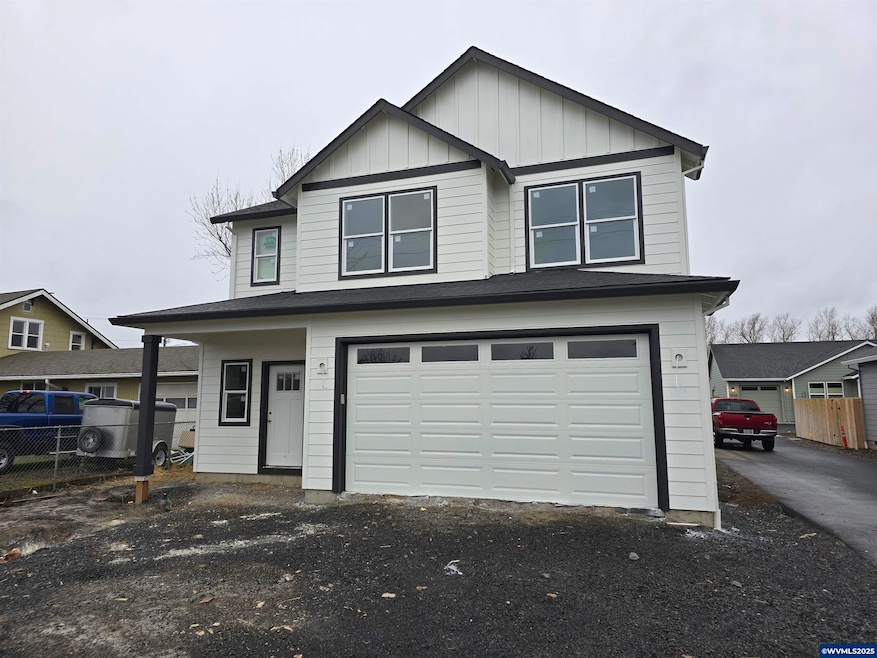
$514,000
- 3 Beds
- 2 Baths
- 1,773 Sq Ft
- 408 Lone Oaks Loop
- Silverton, OR
(Zero Step) entry single-level construction is situated in one of Silverton's established neighborhoods. It features a zero step entry into a open floor plan with 3 bedrooms and 2 bathrooms. The primary bathroom is been newly remodeled for a fresh, modern touch. The family room includes a cozy gas fireplace, and the dining room is filled with natural light, thanks to the abundance of windows.
Amy Price BST REALTY, LLC
