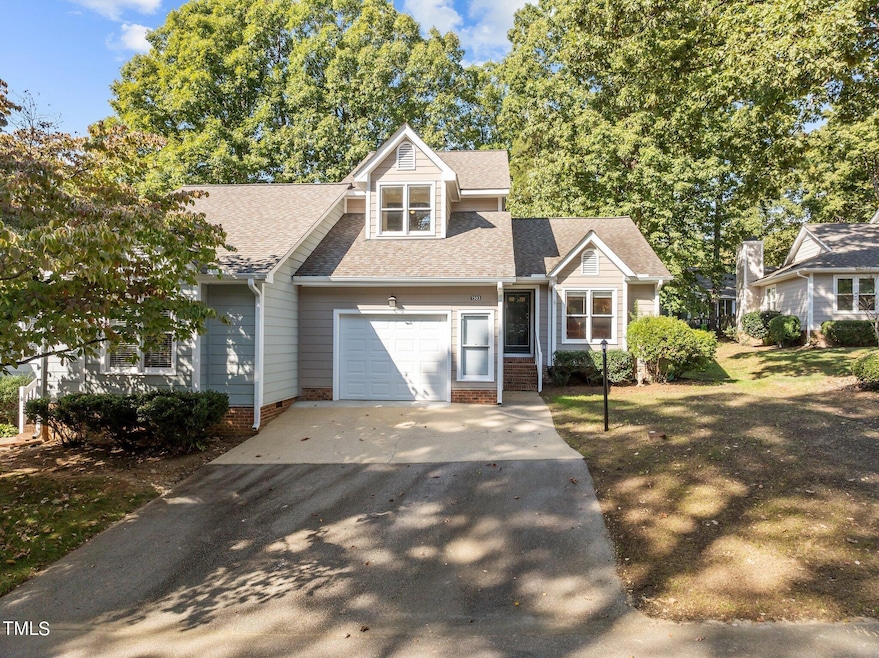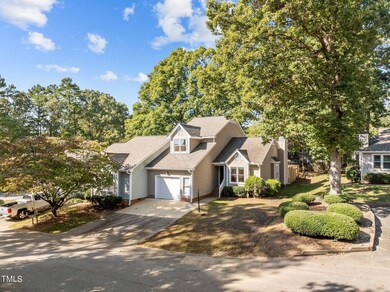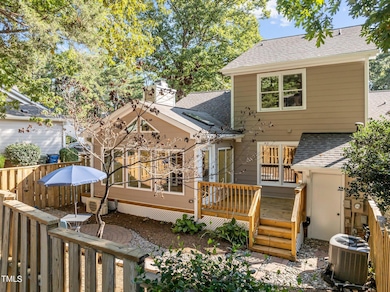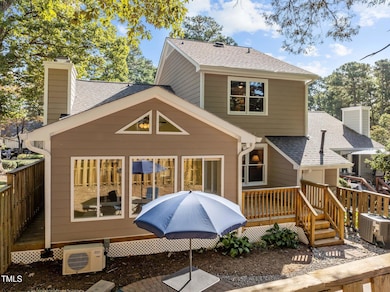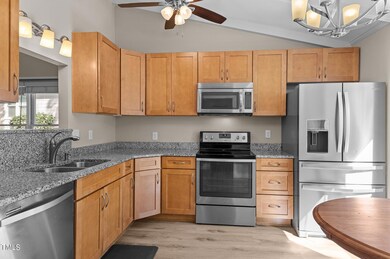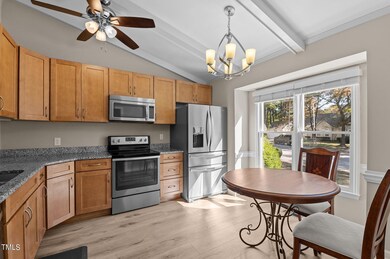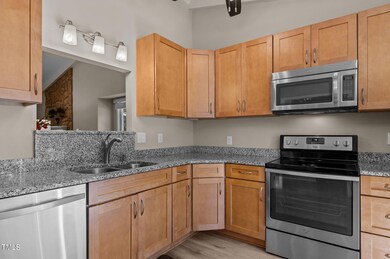
1503 Nature Ct Raleigh, NC 27609
North Ridge NeighborhoodEstimated payment $2,794/month
Highlights
- View of Trees or Woods
- Open Floorplan
- Cathedral Ceiling
- Millbrook High School Rated A-
- Deck
- Transitional Architecture
About This Home
Thank you for all the offers, showings and interest in this property! We are now under contract. Meticulously maintained and thoughtfully upgraded end unit townhome on private cul-de-sac with rare oversized attached garage PLUS first floor owners' suite in sought-after North Ridge Villas, North Raleigh. Its modern amenities and cozy transitional interior touches make it a dream residence. Overall, this home offers a perfect blend of classic charm with modern convenience, making it an ideal haven from the busy day to day grind.Interior Features:•Transitional open floorplan 3 Bedrooms, vaulted family-dining-kitchen-sunroom & attached oversized garage that provides an additional 366 SqFt that can be used for your vehicle or as added storage and is not counted in the 1,810 living SqFt total.•Fully renovated gourmet kitchen and breakfast area 2015 includes new maple wood cabinets with soft close drawers, granite countertops, stainless-steel appliances with built-in microwave, chair molding, pantry, vaulted ceiling, exposed rafter beams, and an interior window view above sink into family-dining room.•Impressively inviting family-dining room with vaulted ceiling, exposed rafter beams, chair molding, masonry stone fireplace, and remote-controlled gas logs added 2021.•Surround glass sunroom addition permitted 2016 extends family-dining room area through double sliding glass doors with vaulted ceiling, 2 skylights and mini-split HVAC unit added 2022.•First floor owners' suite with 2 sizable closets, fully renovated bathroom 2017 with dual vanities, huge-customized mirror, granite countertop, tiled floor, grand sliding glass door walk-in shower enclosure, tile shower walls and 3 convenient niches.•Upstairs there are 2 sizable bedrooms, one with a built-in desk plus a separate sitting area.•Upstairs bathroom with ceramic tile flooring and tub/shower combo.Exterior Features:•Front entryway covered porch provides visitors protection from the elements.•Attached oversized garage with new door 2021 and new electric opener 2021 (very few townhomes include a garage, much less an attached garage).•Backyard fenced with privacy fence was pressure washed and clearcoat sealed 2024.•Backyard retaining wall & brick patio permitted 2021.•Back deck pressure washed and clearcoat sealed 2024 connects to the enclosed sunroom addition.•Backyard HOA common area, dotted with mature trees offering shade, privacy, and tranquility.•Exterior fiber cement siding and trim was replaced where needed and painted by the HOA in 2024.•Architectural shingles roof replaced by HOA in 2022.•Well-maintained and landscaped in a quiet wooded cul-de-sac lot.•5-inch gutters replaced by HOA 2024.•Gutter drainage system to direct rainwater away from home installed in the rear 2022 and in the front 2024.•Paths & sidewalks lead to nearby amenities such as numerous grocery stores, shopping, restaurant options, and Millbrook Exchange Park.Additional Features:•Smooth ceilings throughout (popcorn ceilings removed 2023).•All main level flooring replaced 2024 with 9'' wide Ocracoke 20mil wear level Luxury Vinyl Plank (LVP). •All rooms (main level and second level) repainted 2023 including walls, ceilings and trim.•HVAC Lennox System, natural gas furnace, 2016.•Natural gas hot water heater, 2012.•Crawl space with access from inside the backyard storage room, with vapor barrier added 2023.•HOA amenities include a sizable neighborhood pool, 2 tennis courts, clubhouse, and children's playground all within easy 5-6 minute walking distance from this townhome.
Townhouse Details
Home Type
- Townhome
Est. Annual Taxes
- $3,410
Year Built
- Built in 1985
Lot Details
- 2,614 Sq Ft Lot
- Lot Dimensions are 35x72x35x72
- Property fronts a private road
- End Unit
- No Units Located Below
- No Unit Above or Below
- 1 Common Wall
- Cul-De-Sac
- East Facing Home
- Wood Fence
- Landscaped
- Back Yard Fenced and Front Yard
HOA Fees
- $282 Monthly HOA Fees
Parking
- 1 Car Attached Garage
- Front Facing Garage
- Garage Door Opener
- Private Driveway
- 2 Open Parking Spaces
Home Design
- Transitional Architecture
- Brick Foundation
- Pillar, Post or Pier Foundation
- Raised Foundation
- Architectural Shingle Roof
- Asphalt Roof
- HardiePlank Type
Interior Spaces
- 1,810 Sq Ft Home
- 2-Story Property
- Open Floorplan
- Plumbed for Central Vacuum
- Crown Molding
- Beamed Ceilings
- Smooth Ceilings
- Cathedral Ceiling
- Ceiling Fan
- Skylights
- Screen For Fireplace
- Gas Log Fireplace
- Stone Fireplace
- Fireplace Features Masonry
- Wood Frame Window
- Sliding Doors
- Entrance Foyer
- Family Room with Fireplace
- Combination Dining and Living Room
- Sun or Florida Room
- Views of Woods
- Basement
- Crawl Space
Kitchen
- Eat-In Kitchen
- Self-Cleaning Oven
- Electric Range
- Free-Standing Range
- Microwave
- Plumbed For Ice Maker
- Dishwasher
- Stainless Steel Appliances
- Granite Countertops
- Disposal
Flooring
- Carpet
- Ceramic Tile
- Luxury Vinyl Tile
Bedrooms and Bathrooms
- 3 Bedrooms
- Primary Bedroom on Main
- Dual Closets
- 2 Full Bathrooms
- Double Vanity
- Bathtub with Shower
- Walk-in Shower
Laundry
- Laundry in Hall
- Laundry on main level
- Washer Hookup
Attic
- Attic Floors
- Pull Down Stairs to Attic
Home Security
- Security Lights
- Smart Thermostat
Outdoor Features
- Deck
- Patio
- Outdoor Storage
- Rain Gutters
- Front Porch
Schools
- Millbrook Elementary School
- East Millbrook Middle School
- Millbrook High School
Horse Facilities and Amenities
- Grass Field
Utilities
- Ductless Heating Or Cooling System
- ENERGY STAR Qualified Air Conditioning
- Cooling System Mounted In Outer Wall Opening
- Forced Air Heating and Cooling System
- Heating System Uses Natural Gas
- Underground Utilities
- Natural Gas Connected
- Gas Water Heater
- High Speed Internet
- Phone Available
- Cable TV Available
Listing and Financial Details
- Assessor Parcel Number 1717309674
Community Details
Overview
- Association fees include ground maintenance, maintenance structure, road maintenance
- William Douglas Property Management Association, Phone Number (919) 459-1860
- North Ridge Villas Homes Subdivision
- Maintained Community
Recreation
- Tennis Courts
- Community Playground
- Community Pool
Security
- Resident Manager or Management On Site
- Storm Doors
- Fire and Smoke Detector
Map
Home Values in the Area
Average Home Value in this Area
Tax History
| Year | Tax Paid | Tax Assessment Tax Assessment Total Assessment is a certain percentage of the fair market value that is determined by local assessors to be the total taxable value of land and additions on the property. | Land | Improvement |
|---|---|---|---|---|
| 2024 | $3,410 | $390,276 | $100,000 | $290,276 |
| 2023 | $2,359 | $214,605 | $60,000 | $154,605 |
| 2022 | $2,188 | $214,155 | $60,000 | $154,155 |
| 2021 | $2,104 | $214,155 | $60,000 | $154,155 |
| 2020 | $2,066 | $214,155 | $60,000 | $154,155 |
| 2019 | $2,004 | $171,204 | $40,000 | $131,204 |
| 2018 | $0 | $171,204 | $40,000 | $131,204 |
| 2017 | $1,801 | $171,204 | $40,000 | $131,204 |
| 2016 | $1,703 | $165,211 | $40,000 | $125,211 |
| 2015 | $1,700 | $162,210 | $38,000 | $124,210 |
| 2014 | $1,613 | $162,210 | $38,000 | $124,210 |
Property History
| Date | Event | Price | Change | Sq Ft Price |
|---|---|---|---|---|
| 03/22/2025 03/22/25 | Pending | -- | -- | -- |
| 03/20/2025 03/20/25 | For Sale | $400,000 | -- | $221 / Sq Ft |
Deed History
| Date | Type | Sale Price | Title Company |
|---|---|---|---|
| Warranty Deed | $152,000 | None Available | |
| Warranty Deed | $144,000 | -- | |
| Warranty Deed | $134,000 | -- |
Mortgage History
| Date | Status | Loan Amount | Loan Type |
|---|---|---|---|
| Previous Owner | $100,000 | Unknown |
Similar Homes in the area
Source: Doorify MLS
MLS Number: 10083383
APN: 1717.18-30-9674-000
- 6417 Meadow View Dr
- 6414 Meadow View Dr
- 1101 Oakside Ct
- 1515 Edgeside Ct
- 1526 Woodcroft Dr
- 6312 New Market Way
- 6369 New Market Way
- 5816 Old Forge Cir
- 5917 Sentinel Dr
- 6409 New Market Way
- 6423 New Market Way Unit 6423
- 1700 Fordyce Ct
- 6469 New Market Way
- 5300 Old Forge Cir
- 5804 Falls of Neuse Rd Unit E
- 5804 Falls of Neuse Rd Unit D
- 6525 New Market Way Unit 6525
- 6543 New Market Way Unit 6543
- 6805 Greystone Dr
- 1220 Manassas Ct Unit E
