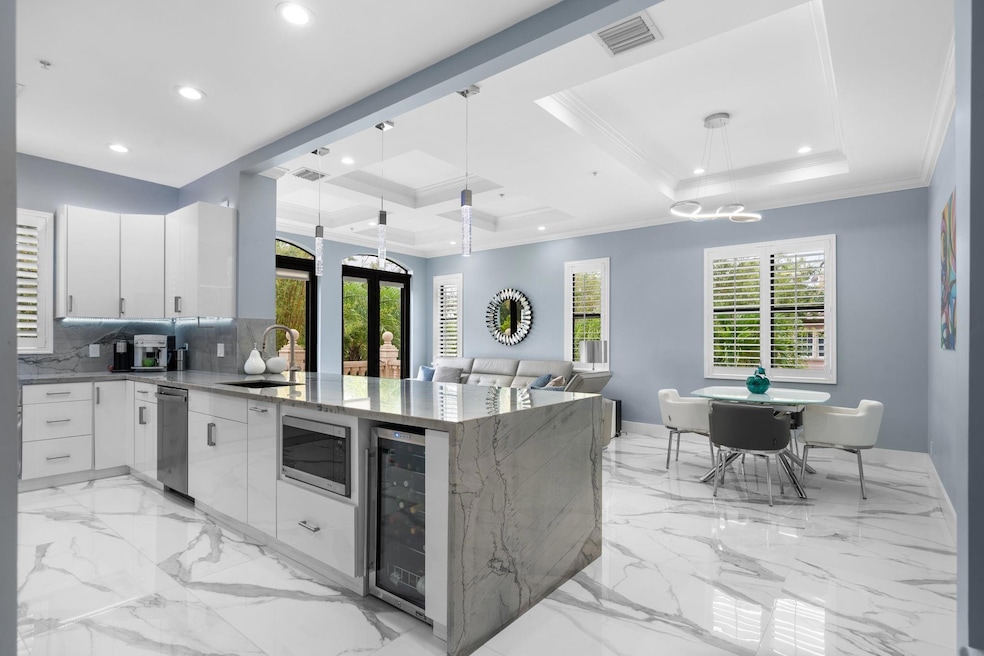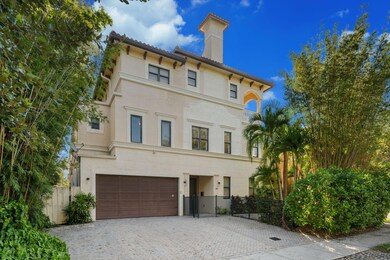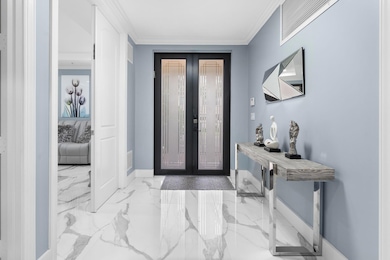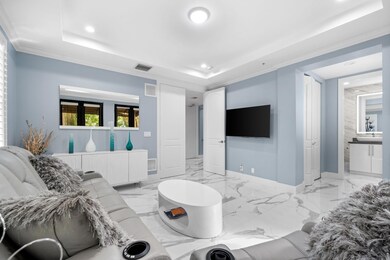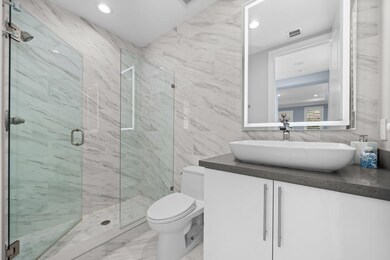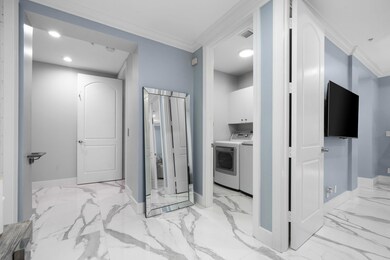
1503 NE 2nd St Fort Lauderdale, FL 33301
Victoria Park NeighborhoodEstimated payment $9,153/month
Highlights
- Roman Tub
- Wood Flooring
- High Ceiling
- Harbordale Elementary School Rated A-
- Garden View
- Den
About This Home
MOTIVATED SELLER! Outstanding Victoria Park location on a Corner Lot! This Tri-Level TH features modern sleek finishes. Completely upgraded, this light, bright & spacious 3bedroom 3bath residence offers high gloss porcelain tiles, modern LED fixtures, coffered ceilings, white lacquered cabinetry, hardwood floors, high ceilings, expansive living spaces & bedroom sizes. The primary suite fills the entire 3rd floor, easily accessible from the interior elevator. Enormous amount of space, huge walk-in closet & spa like bath w/ walls of marble. Every floor features a bedroom & full bath, perfect for privacy. Interior Laundry Room, tiled 2 car garage, parking for 3 cars on brick paved drive, 2 HVAC Units, utility sink & Impact windows & doors. Two terraces & outdoor lanai! Make an offer Today!
Townhouse Details
Home Type
- Townhome
Est. Annual Taxes
- $16,070
Year Built
- Built in 2012
Lot Details
- West Facing Home
- Fenced
Parking
- 2 Car Attached Garage
Home Design
- Pre-Cast Concrete Construction
Interior Spaces
- 2,654 Sq Ft Home
- 3-Story Property
- High Ceiling
- Plantation Shutters
- French Doors
- Entrance Foyer
- Combination Dining and Living Room
- Den
- Utility Room
- Garden Views
- Closed Circuit Camera
Kitchen
- Electric Range
- Microwave
- Dishwasher
- Disposal
Flooring
- Wood
- Tile
Bedrooms and Bathrooms
- 3 Bedrooms | 1 Main Level Bedroom
- Walk-In Closet
- 3 Full Bathrooms
- Bidet
- Dual Sinks
- Roman Tub
- Jettted Tub and Separate Shower in Primary Bathroom
Laundry
- Laundry Room
- Dryer
- Washer
Outdoor Features
- Balcony
- Open Patio
- Exterior Lighting
Utilities
- Forced Air Zoned Heating and Cooling System
Listing and Financial Details
- Assessor Parcel Number 504202150310
Community Details
Overview
- Association fees include common areas
- 3 Units
- Victoria Park Subdivision
Pet Policy
- Pets Allowed
Security
- Impact Glass
- Fire and Smoke Detector
Amenities
- Elevator
Map
Home Values in the Area
Average Home Value in this Area
Tax History
| Year | Tax Paid | Tax Assessment Tax Assessment Total Assessment is a certain percentage of the fair market value that is determined by local assessors to be the total taxable value of land and additions on the property. | Land | Improvement |
|---|---|---|---|---|
| 2025 | $16,357 | $913,810 | -- | -- |
| 2024 | $16,071 | $888,060 | -- | -- |
| 2023 | $16,071 | $862,200 | $0 | $0 |
| 2022 | $15,313 | $837,090 | $80,410 | $756,680 |
| 2021 | $14,827 | $754,680 | $0 | $0 |
| 2020 | $13,272 | $692,980 | $80,410 | $612,570 |
| 2019 | $11,902 | $623,710 | $80,410 | $543,300 |
| 2018 | $11,770 | $675,390 | $0 | $0 |
| 2017 | $11,717 | $661,500 | $0 | $0 |
| 2016 | $12,079 | $661,500 | $0 | $0 |
| 2015 | $12,713 | $636,820 | $0 | $0 |
| 2014 | $9,984 | $529,200 | $0 | $0 |
| 2013 | -- | $517,500 | $80,500 | $437,000 |
Property History
| Date | Event | Price | Change | Sq Ft Price |
|---|---|---|---|---|
| 04/14/2025 04/14/25 | Price Changed | $1,399,999 | 0.0% | $528 / Sq Ft |
| 04/14/2025 04/14/25 | For Sale | $1,399,999 | -1.8% | $528 / Sq Ft |
| 03/12/2025 03/12/25 | Off Market | $1,425,000 | -- | -- |
| 03/06/2025 03/06/25 | Price Changed | $1,425,000 | -3.4% | $537 / Sq Ft |
| 02/25/2025 02/25/25 | Price Changed | $1,474,999 | -1.7% | $556 / Sq Ft |
| 01/31/2025 01/31/25 | Price Changed | $1,499,999 | -1.6% | $565 / Sq Ft |
| 01/31/2025 01/31/25 | Price Changed | $1,525,000 | -1.6% | $575 / Sq Ft |
| 12/26/2024 12/26/24 | Price Changed | $1,550,000 | -6.1% | $584 / Sq Ft |
| 11/05/2024 11/05/24 | For Sale | $1,650,000 | +105.0% | $622 / Sq Ft |
| 04/07/2021 04/07/21 | Sold | $805,000 | -4.1% | $303 / Sq Ft |
| 03/08/2021 03/08/21 | Pending | -- | -- | -- |
| 02/16/2021 02/16/21 | For Sale | $839,000 | 0.0% | $316 / Sq Ft |
| 09/06/2019 09/06/19 | Under Contract | -- | -- | -- |
| 09/05/2019 09/05/19 | Rented | $4,400 | 0.0% | -- |
| 08/05/2019 08/05/19 | For Rent | $4,400 | 0.0% | -- |
| 08/31/2018 08/31/18 | Rented | $4,400 | 0.0% | -- |
| 08/31/2018 08/31/18 | For Rent | $4,400 | 0.0% | -- |
| 02/24/2015 02/24/15 | Sold | $750,000 | -10.2% | $283 / Sq Ft |
| 01/25/2015 01/25/15 | Pending | -- | -- | -- |
| 10/15/2014 10/15/14 | For Sale | $834,900 | -- | $315 / Sq Ft |
Deed History
| Date | Type | Sale Price | Title Company |
|---|---|---|---|
| Warranty Deed | $805,000 | Worldwide Title And Re Svcs | |
| Warranty Deed | $750,000 | Attorney | |
| Warranty Deed | $575,000 | Attorney | |
| Warranty Deed | $77,943 | -- |
Mortgage History
| Date | Status | Loan Amount | Loan Type |
|---|---|---|---|
| Open | $200,000 | New Conventional | |
| Closed | $150,000 | New Conventional | |
| Open | $548,000 | New Conventional | |
| Previous Owner | $600,000 | Adjustable Rate Mortgage/ARM | |
| Previous Owner | $375,000 | New Conventional | |
| Previous Owner | $502,500 | Construction | |
| Previous Owner | $460,000 | Construction | |
| Previous Owner | $495,000 | Construction |
Similar Homes in Fort Lauderdale, FL
Source: BeachesMLS (Greater Fort Lauderdale)
MLS Number: F10468152
APN: 50-42-02-15-0310
- 211 NE 16th Ave
- 1503 NE 2nd St
- 151 NE 16th Ave Unit 367
- 151 NE 16th Ave Unit 330
- 151 NE 16th Ave Unit 372
- 200 NE 14th Ave Unit 2
- 1501 E Broward Blvd Unit 807
- 1515 E Broward Blvd Unit 309
- 1501 E Broward Blvd Unit 705
- 1501 E Broward Blvd Unit 703
- 320 NE 16th Ave
- 1625 NE 1st St
- 1617 NE 3rd Ct
- 401 NE 16th Ave Unit 4
- 403 NE 16th Ave Unit 5
- 1612 NE 4th Ct
- 1315 NE 1st St Unit 2
- 1621 E Broward Blvd Unit B
- 1621 E Broward Blvd Unit A
- 1635-1639 E Broward Blvd
