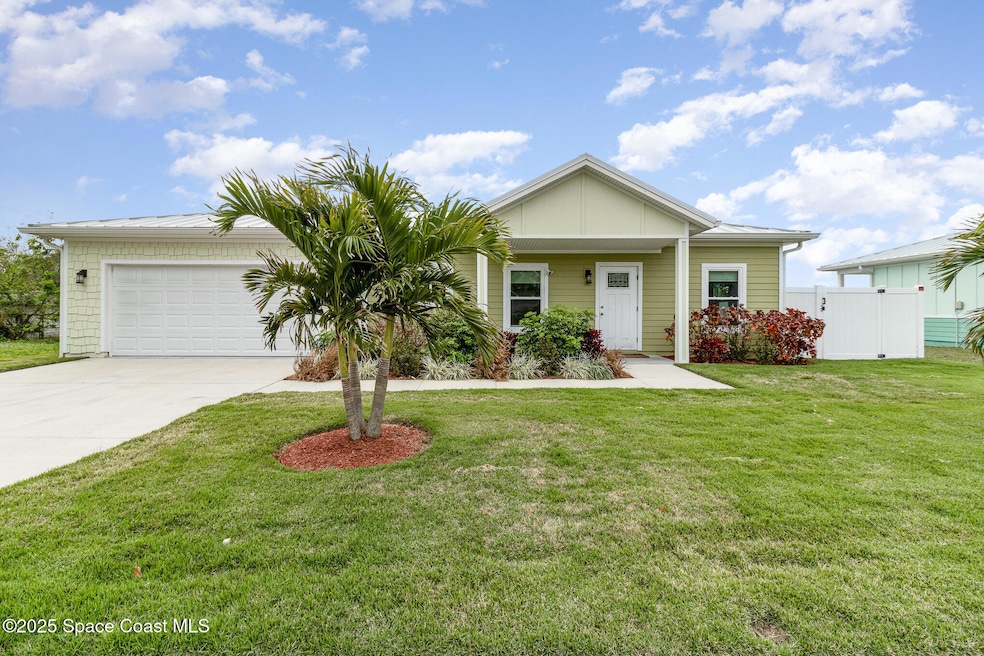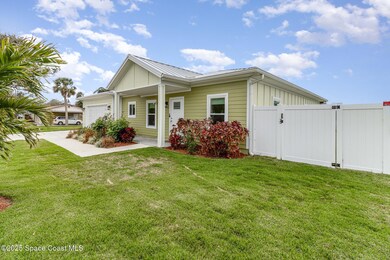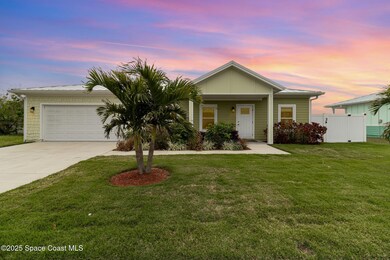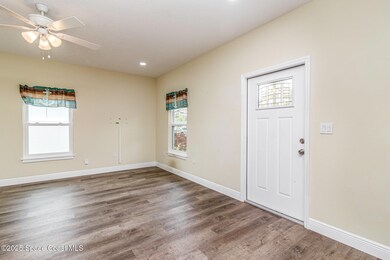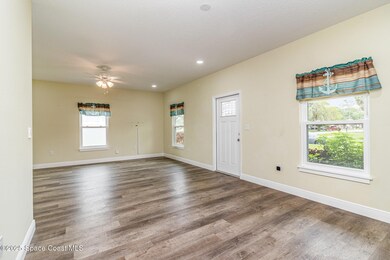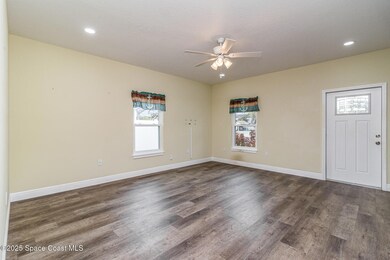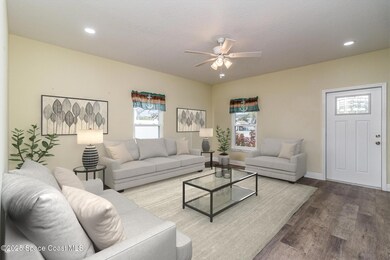
1503 Rosa L Jones Dr Rockledge, FL 32955
Highlights
- Pond View
- Open Floorplan
- Screened Porch
- Rockledge Senior High School Rated A-
- No HOA
- 2 Car Attached Garage
About This Home
As of March 2025Discover this beautifully designed, energy-efficient 3-bedroom, 2-bathroom home with a 2-car garage. Built with durability and sustainability in mind. This home features a structural insulated wall system, a metal roof, and impact windows and door. The insulated garage door and Generac whole-house generator provide additional peace of mind, while the tankless water heater offers endless hot water. Step inside to an open-concept floor plan, where natural light fills the space. The luxury vinyl plank flooring runs throughout, with 5 1/4'' baseboards. The kitchen boasts granite countertops, an island, a double-door pantry, and stainless-steel appliances. Both bathrooms also feature granite countertops and modern fixtures, while the primary suite offers double sinks, a large step-in-tiled shower with glass enclosure and a walk-in closet. Don't miss the separate laundry room off the garage with plenty of extra storage room and the tankless water heater. Enjoy outdoor living on the oversized screened porch overlooking the peaceful pond with room for gardening or relaxation. The home is equipped with a high-efficiency HVAC system featuring a humidistat and UV light, ensuring superior air quality and comfort year-round. Located close to shopping, and dining, this move-in-ready home blends modern style, efficiency, and convenience. Close to shopping, schools, I-95 and Cocoa Village.
Home Details
Home Type
- Single Family
Est. Annual Taxes
- $3,420
Year Built
- Built in 2022
Lot Details
- 7,405 Sq Ft Lot
- North Facing Home
- Vinyl Fence
- Back Yard Fenced
- Front Yard Sprinklers
Parking
- 2 Car Attached Garage
- Garage Door Opener
Home Design
- Frame Construction
- Metal Roof
- Asphalt
Interior Spaces
- 1,306 Sq Ft Home
- 1-Story Property
- Open Floorplan
- Ceiling Fan
- Screened Porch
- Vinyl Flooring
- Pond Views
- High Impact Windows
- Washer and Electric Dryer Hookup
Kitchen
- Electric Range
- Microwave
- Dishwasher
- Kitchen Island
- Disposal
Bedrooms and Bathrooms
- 3 Bedrooms
- 2 Full Bathrooms
- Shower Only
Schools
- Endeavour Elementary School
- Mcnair Middle School
- Rockledge High School
Utilities
- Central Heating and Cooling System
- Tankless Water Heater
- Cable TV Available
Community Details
- No Home Owners Association
- Silver Lake Estates Subdivision
Listing and Financial Details
- Assessor Parcel Number 24-36-32-53-00000.0-0001.00
Map
Home Values in the Area
Average Home Value in this Area
Property History
| Date | Event | Price | Change | Sq Ft Price |
|---|---|---|---|---|
| 03/26/2025 03/26/25 | Sold | $300,000 | -7.7% | $230 / Sq Ft |
| 03/11/2025 03/11/25 | For Sale | $325,000 | +8.4% | $249 / Sq Ft |
| 03/31/2022 03/31/22 | Sold | $299,749 | 0.0% | $216 / Sq Ft |
| 01/23/2022 01/23/22 | Pending | -- | -- | -- |
| 10/26/2021 10/26/21 | For Sale | $299,749 | -- | $216 / Sq Ft |
Tax History
| Year | Tax Paid | Tax Assessment Tax Assessment Total Assessment is a certain percentage of the fair market value that is determined by local assessors to be the total taxable value of land and additions on the property. | Land | Improvement |
|---|---|---|---|---|
| 2023 | $3,532 | $253,150 | $30,000 | $223,150 |
| 2022 | $249 | $20,000 | $0 | $0 |
| 2021 | $204 | $12,000 | $12,000 | $0 |
| 2020 | $207 | $12,000 | $12,000 | $0 |
| 2019 | $213 | $12,000 | $12,000 | $0 |
| 2018 | $218 | $12,000 | $12,000 | $0 |
| 2017 | $225 | $3,000 | $0 | $0 |
| 2016 | $234 | $12,000 | $12,000 | $0 |
| 2015 | $241 | $12,000 | $12,000 | $0 |
| 2014 | $243 | $12,000 | $12,000 | $0 |
Mortgage History
| Date | Status | Loan Amount | Loan Type |
|---|---|---|---|
| Previous Owner | $240,000 | Unknown |
Deed History
| Date | Type | Sale Price | Title Company |
|---|---|---|---|
| Warranty Deed | $300,000 | Supreme Title Closings | |
| Warranty Deed | $300,000 | Supreme Title Closings | |
| Warranty Deed | $100 | Nona Title | |
| Warranty Deed | $299,800 | Prestige Title | |
| Warranty Deed | $14,000 | Fidelity National Title Insu | |
| Warranty Deed | $7,000 | -- |
Similar Homes in the area
Source: Space Coast MLS (Space Coast Association of REALTORS®)
MLS Number: 1039766
APN: 24-36-32-53-00000.0-0001.00
- 710 Aurora St
- 1404 Counts St
- 614 S Georgia Ave
- 815 Varr Ave
- 1237 Holmes St
- 1232 Jackson St
- 606 S Varr Ave
- 145 Ruth Ave
- 535 S Kentucky Ave
- 1061 Revilla Ln
- 735 Sorrento Dr
- 1140 Dolphin Dr
- Xxxx S Fiske Blvd
- Xxxx Fiske
- 620 Sorrento Dr
- 1009 S Fiske Blvd
- 636 Donley St
- 1131 Tarpon Dr
- 725 W King St
- 108 Grace Ave
