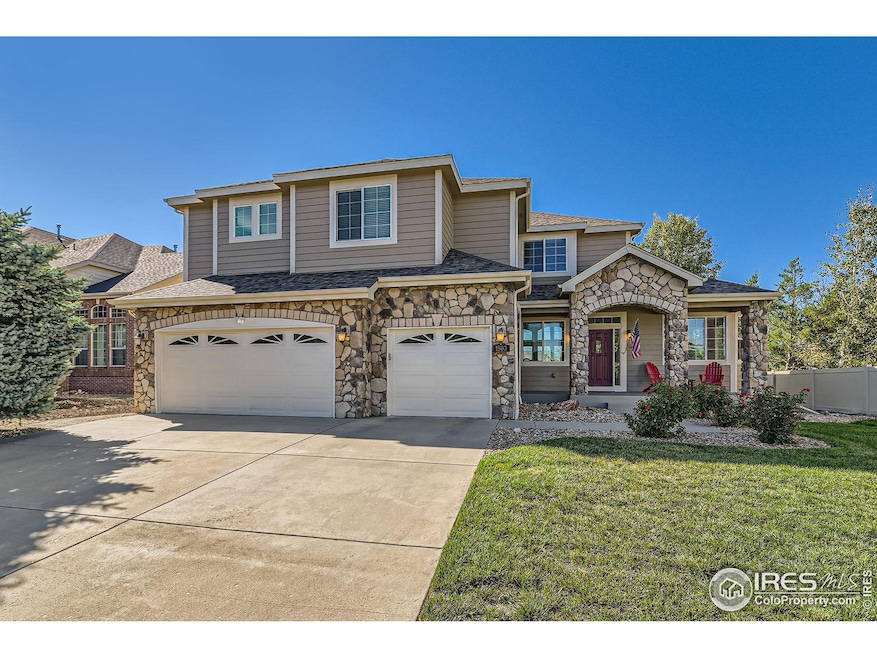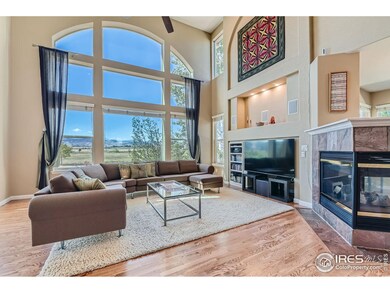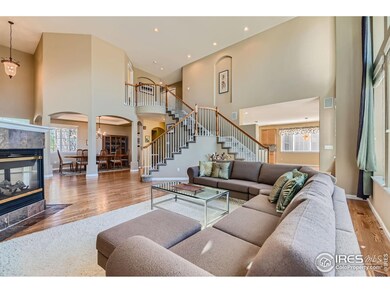
1503 Stones Peak Dr Longmont, CO 80503
Upper Clover Basin NeighborhoodHighlights
- Spa
- Open Floorplan
- Contemporary Architecture
- Blue Mountain Elementary School Rated A
- Mountain View
- 2-minute walk to Blue Skies Park
About This Home
As of January 2025Beautiful 5-Bed, 5-Bath Home with Uninterrupted Foothill Mountain Views! This home boasts breathtaking, unobstructed views of the foothill mountains from almost every room. Combining comfort and elegance, the property features 5 spacious bedrooms and 5 bathrooms. The eat-in kitchen showcases maple cabinetry, granite countertops, stainless steel appliances, and large windows that capture the stunning mountain landscape. Whether you're cooking, dining, or entertaining, you'll be surrounded by a picturesque outdoor view. The finished basement offers flexible space for entertainment, a gym, or whatever suits your needs, along with an oversized bedroom and 3/4 bathroom. Outside, enjoy the serenity of a tranquil pond, complemented by a stamped concrete patio and fire pit, ideal for relaxing and soaking in the peaceful ambiance. Don't miss the opportunity to experience Colorado's beauty throughout the seasons, all from your backyard!
Home Details
Home Type
- Single Family
Est. Annual Taxes
- $7,297
Year Built
- Built in 2004
Lot Details
- 9,148 Sq Ft Lot
- Open Space
- East Facing Home
- Partially Fenced Property
- Wood Fence
- Level Lot
- Sprinkler System
HOA Fees
- $50 Monthly HOA Fees
Parking
- 3 Car Attached Garage
- Garage Door Opener
Home Design
- Contemporary Architecture
- Wood Frame Construction
- Composition Roof
- Stone
Interior Spaces
- 5,617 Sq Ft Home
- 2-Story Property
- Open Floorplan
- Bar Fridge
- Cathedral Ceiling
- Ceiling Fan
- Gas Fireplace
- Double Pane Windows
- Window Treatments
- Family Room
- Living Room with Fireplace
- Dining Room
- Home Office
- Mountain Views
- Basement Fills Entire Space Under The House
Kitchen
- Eat-In Kitchen
- Double Self-Cleaning Oven
- Electric Oven or Range
- Microwave
- Dishwasher
- Disposal
Flooring
- Wood
- Carpet
Bedrooms and Bathrooms
- 5 Bedrooms
- Walk-In Closet
- Jack-and-Jill Bathroom
- Spa Bath
Laundry
- Laundry on main level
- Dryer
- Washer
- Sink Near Laundry
Eco-Friendly Details
- Energy-Efficient HVAC
- Energy-Efficient Thermostat
Outdoor Features
- Spa
- Patio
- Exterior Lighting
- Separate Outdoor Workshop
- Outdoor Gas Grill
Schools
- Blue Mountain Elementary School
- Altona Middle School
- Silver Creek High School
Utilities
- Humidity Control
- Forced Air Heating and Cooling System
- High Speed Internet
- Cable TV Available
Listing and Financial Details
- Assessor Parcel Number R0502339
Community Details
Overview
- Association fees include management
- Meadow Mountain Subdivision
Recreation
- Hiking Trails
Map
Home Values in the Area
Average Home Value in this Area
Property History
| Date | Event | Price | Change | Sq Ft Price |
|---|---|---|---|---|
| 01/30/2025 01/30/25 | Sold | $1,100,000 | -15.3% | $196 / Sq Ft |
| 12/24/2024 12/24/24 | Pending | -- | -- | -- |
| 11/20/2024 11/20/24 | Price Changed | $1,299,000 | -2.0% | $231 / Sq Ft |
| 10/26/2024 10/26/24 | Price Changed | $1,325,000 | -2.2% | $236 / Sq Ft |
| 10/14/2024 10/14/24 | Price Changed | $1,355,000 | -2.9% | $241 / Sq Ft |
| 09/28/2024 09/28/24 | For Sale | $1,395,000 | +101.0% | $248 / Sq Ft |
| 01/28/2019 01/28/19 | Off Market | $694,000 | -- | -- |
| 07/31/2015 07/31/15 | Sold | $694,000 | -21.0% | $124 / Sq Ft |
| 07/03/2015 07/03/15 | Pending | -- | -- | -- |
| 05/13/2015 05/13/15 | For Sale | $879,000 | -- | $156 / Sq Ft |
Tax History
| Year | Tax Paid | Tax Assessment Tax Assessment Total Assessment is a certain percentage of the fair market value that is determined by local assessors to be the total taxable value of land and additions on the property. | Land | Improvement |
|---|---|---|---|---|
| 2024 | $7,297 | $77,338 | $9,206 | $68,132 |
| 2023 | $7,297 | $77,338 | $12,891 | $68,132 |
| 2022 | $6,032 | $60,958 | $9,563 | $51,395 |
| 2021 | $6,110 | $62,712 | $9,838 | $52,874 |
| 2020 | $5,640 | $58,065 | $10,439 | $47,626 |
| 2019 | $5,551 | $58,065 | $10,439 | $47,626 |
| 2018 | $4,990 | $52,531 | $8,928 | $43,603 |
| 2017 | $4,922 | $58,076 | $9,870 | $48,206 |
| 2016 | $4,812 | $45,818 | $10,189 | $35,629 |
| 2015 | $4,173 | $45,993 | $10,826 | $35,167 |
| 2014 | $4,281 | $45,993 | $10,826 | $35,167 |
Mortgage History
| Date | Status | Loan Amount | Loan Type |
|---|---|---|---|
| Open | $1,107,000 | Construction | |
| Previous Owner | $380,000 | New Conventional | |
| Previous Owner | $75,000 | Credit Line Revolving | |
| Previous Owner | $360,000 | Stand Alone First | |
| Previous Owner | $367,000 | Unknown | |
| Previous Owner | $350,000 | Unknown |
Deed History
| Date | Type | Sale Price | Title Company |
|---|---|---|---|
| Warranty Deed | $1,100,000 | Land Title | |
| Warranty Deed | $694,000 | None Available | |
| Special Warranty Deed | $510,216 | North American Title |
Similar Homes in Longmont, CO
Source: IRES MLS
MLS Number: 1019106
APN: 1317130-22-018
- 1427 Cannon Mountain Dr
- 1111 Mountain Dr Unit B
- 8733 Portico Ln
- 8845 Crimson Clover Ln
- 1682 Dorothy Cir
- 5717 Four Leaf Dr
- 5575 Moosehead Cir
- 5626 Four Leaf Dr
- 1916 High Plains Dr
- 5584 Moosehead Cir
- 5001 Bella Vista Dr
- 8852 Portico Ln
- 5017 Bella Vista Dr
- 5035 Old Ranch Dr
- 5567 Moosehead Cir
- 5620 Cottontail Dr
- 5604 Grandville Ave
- 5120 Heatherhill St
- 751 W Grange Ct Unit A
- 751 W Grange Ct Unit B






