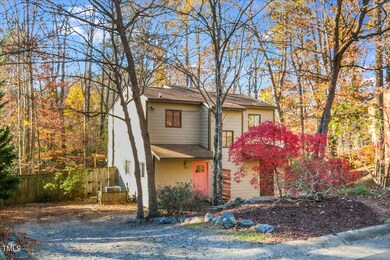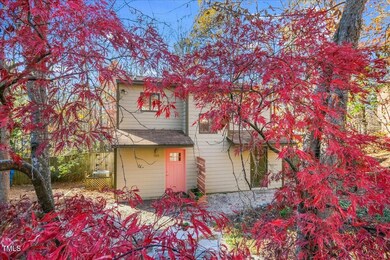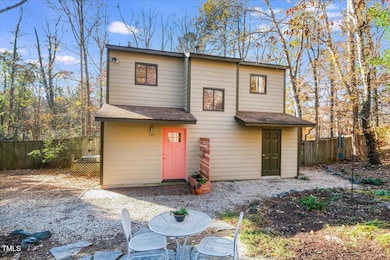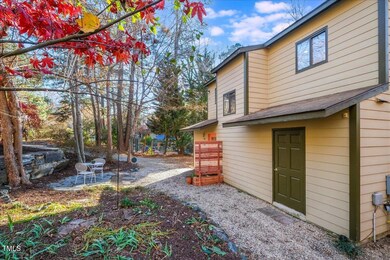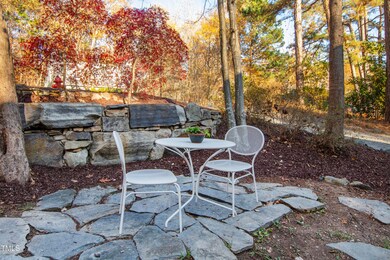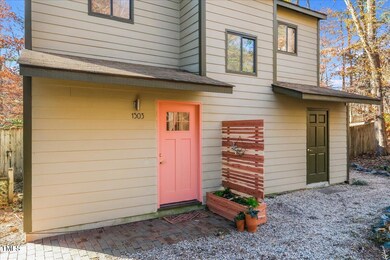
1503 Valley Run Durham, NC 27707
South Square NeighborhoodHighlights
- Open Floorplan
- Contemporary Architecture
- Granite Countertops
- Deck
- Vaulted Ceiling
- Neighborhood Views
About This Home
As of February 2025It can feel like a tall order to find a peaceful wooded retreat tucked within 5 miles of bustling downtown fun. In a charming neighborhood and situated right next to a sweet little community park for entertaining anyone. Entry winds past a pleasant patio, incredible stacked stone wall and through a cheery foyer with clever storage for easy organization. Uniquely mod brick flooring throughout the home offers a thermal mass easily warmed by the sun. And with light bursting in from every corner, reaching a record dose of Vitamin D is as good as won. Handsome wood stove nestled within a decadently slim brick enclosure will keep occupants toasty while watching reruns. Open sight lines from dining and kitchen will help the family stay engaged even when dinner prep must be done. Upstairs the tongue in groove ceilings in two of three bedrooms are ready and set to stun. Expansive backyard and deck for summer parties and grilling steaks just shy of well-done. And perhaps the hardest thing to find in town these days, a nearly 200sf detached outbuilding - office, music room, workshop, yoga retreat - could be a little something for everyone. 1503 is going to transform home search vexation to complete and total elation!
Last Buyer's Agent
Rafael Rodriguez
Redfin Corporation License #270111

Home Details
Home Type
- Single Family
Est. Annual Taxes
- $2,954
Year Built
- Built in 1984
Lot Details
- 10,019 Sq Ft Lot
- Wood Fence
- Back Yard Fenced
- Chain Link Fence
- Lot Sloped Down
HOA Fees
- $5 Monthly HOA Fees
Home Design
- Contemporary Architecture
- Slab Foundation
- Shingle Roof
Interior Spaces
- 1,390 Sq Ft Home
- 2-Story Property
- Open Floorplan
- Woodwork
- Smooth Ceilings
- Vaulted Ceiling
- Entrance Foyer
- Living Room
- Dining Room
- Utility Room
- Laundry in Kitchen
- Brick Flooring
- Neighborhood Views
Kitchen
- Electric Range
- Microwave
- Dishwasher
- Kitchen Island
- Granite Countertops
Bedrooms and Bathrooms
- 3 Bedrooms
Parking
- 2 Parking Spaces
- Gravel Driveway
- 2 Open Parking Spaces
Outdoor Features
- Deck
- Outdoor Storage
- Outbuilding
- Rain Gutters
Schools
- Hope Valley Elementary School
- Githens Middle School
- Jordan High School
Utilities
- Forced Air Heating and Cooling System
- Electric Water Heater
Listing and Financial Details
- Assessor Parcel Number 0810-34-9863
Community Details
Overview
- Association fees include ground maintenance
- Valley Run HOA
- Valley Run Subdivision
Recreation
- Community Playground
Map
Home Values in the Area
Average Home Value in this Area
Property History
| Date | Event | Price | Change | Sq Ft Price |
|---|---|---|---|---|
| 02/03/2025 02/03/25 | Sold | $420,000 | 0.0% | $302 / Sq Ft |
| 01/03/2025 01/03/25 | Pending | -- | -- | -- |
| 12/25/2024 12/25/24 | Price Changed | $420,000 | -1.2% | $302 / Sq Ft |
| 12/25/2024 12/25/24 | For Sale | $425,000 | 0.0% | $306 / Sq Ft |
| 12/08/2024 12/08/24 | Pending | -- | -- | -- |
| 12/06/2024 12/06/24 | For Sale | $425,000 | -- | $306 / Sq Ft |
Tax History
| Year | Tax Paid | Tax Assessment Tax Assessment Total Assessment is a certain percentage of the fair market value that is determined by local assessors to be the total taxable value of land and additions on the property. | Land | Improvement |
|---|---|---|---|---|
| 2024 | $2,953 | $211,714 | $47,945 | $163,769 |
| 2023 | $2,773 | $211,714 | $47,945 | $163,769 |
| 2022 | $2,710 | $211,714 | $47,945 | $163,769 |
| 2021 | $2,697 | $211,714 | $47,945 | $163,769 |
| 2020 | $2,634 | $211,714 | $47,945 | $163,769 |
| 2019 | $2,634 | $211,714 | $47,945 | $163,769 |
| 2018 | $2,497 | $184,076 | $33,742 | $150,334 |
| 2017 | $2,479 | $184,076 | $33,742 | $150,334 |
| 2016 | $2,395 | $184,076 | $33,742 | $150,334 |
| 2015 | $2,360 | $170,456 | $31,054 | $139,402 |
| 2014 | $2,360 | $170,456 | $31,054 | $139,402 |
Mortgage History
| Date | Status | Loan Amount | Loan Type |
|---|---|---|---|
| Previous Owner | $161,500 | New Conventional | |
| Previous Owner | $50,000 | Credit Line Revolving | |
| Previous Owner | $102,500 | New Conventional | |
| Previous Owner | $115,200 | Unknown | |
| Previous Owner | $112,000 | No Value Available | |
| Previous Owner | $130,000 | No Value Available | |
| Closed | $28,000 | No Value Available |
Deed History
| Date | Type | Sale Price | Title Company |
|---|---|---|---|
| Warranty Deed | $420,000 | None Listed On Document | |
| Warranty Deed | $420,000 | None Listed On Document | |
| Deed | -- | None Available | |
| Warranty Deed | $179,000 | None Available | |
| Deed | -- | None Available | |
| Interfamily Deed Transfer | -- | None Available | |
| Warranty Deed | $140,000 | -- | |
| Warranty Deed | $130,000 | -- |
Similar Homes in Durham, NC
Source: Doorify MLS
MLS Number: 10066170
APN: 121674
- 3315 Denada Path
- 3613 A Suffolk St
- 3613 B Suffolk St
- 138 Tressel Way
- 110 Tressel Way
- 3508 Cambridge Rd
- 203 Valleyshire Rd
- 200 Valleyshire Rd
- 608 Derby Ct
- 701 Gatehouse Ln
- 3300 Mossdale Ave
- 12 Melstone Turn Unit 12
- 32 Melstone Turn
- 42 Melstone Turn
- 3622 Colchester St Unit 13
- 3022 Dixon Rd
- 3930 Old Chapel Hill Rd
- 801 Brookhaven Dr
- 1 Westbury Place
- 23 Chancery Place

