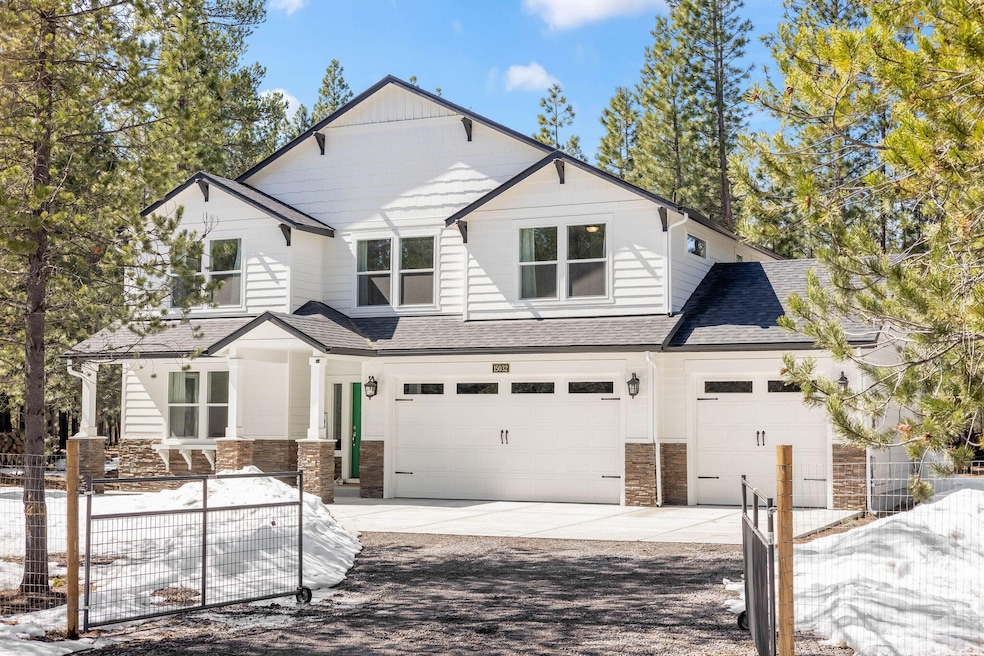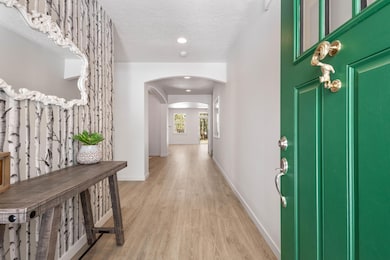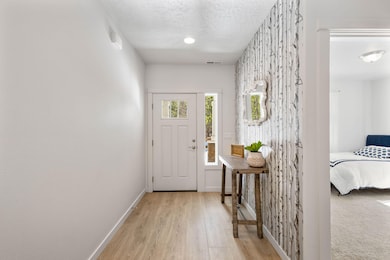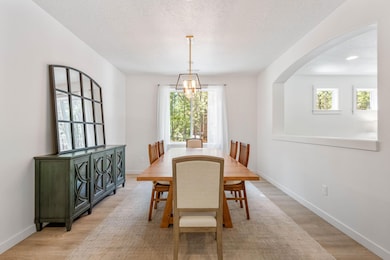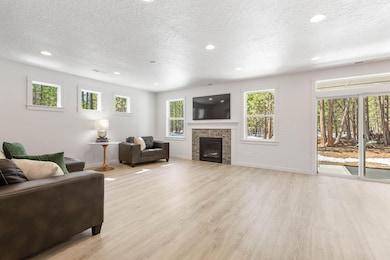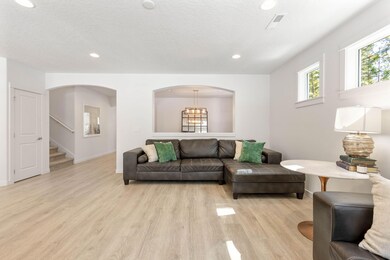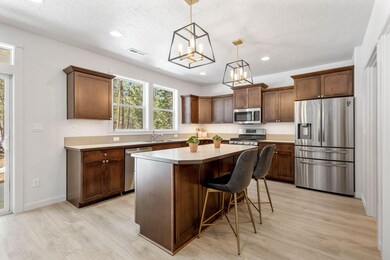
15032 Green Heart La Pine, OR 97739
Estimated payment $5,340/month
Highlights
- Horse Property
- No Units Above
- Two Primary Bedrooms
- Spa
- RV Hookup
- Open Floorplan
About This Home
This newly built home on 1.74 wooded acres offers privacy and space. With five bedrooms, three bathrooms, and a three-car garage, this property is designed for those who appreciate both nature and modern comfort. The open floor plan features a dedicated pantry, large loft, a formal dining area, and expansive windows that fill the home with natural light.
Surrounded by trees, the upstairs view creates the feeling of a secluded treehouse retreat. The spacious lot provides plenty of room for horses and outdoor toys, with the added benefit of an RV hookup. Relax under the stars in the private hot tub or explore the nearby trails, campgrounds, lakes, and rivers, all just minutes away. HOA-maintained roads ensure easy year-round access.
With two master suites, this home is also ideal for multigenerational living, offering flexibility and comfort for a variety of living arrangements. This is a rare opportunity to own a stunning new home in a peaceful, nature-filled setting.
Home Details
Home Type
- Single Family
Est. Annual Taxes
- $3,711
Year Built
- Built in 2021
Lot Details
- 1.74 Acre Lot
- No Common Walls
- No Units Located Below
- Fenced
- Native Plants
- Wooded Lot
- Property is zoned RR10, RR10
HOA Fees
- $36 Monthly HOA Fees
Parking
- 3 Car Attached Garage
- Garage Door Opener
- Driveway
- RV Hookup
Home Design
- Traditional Architecture
- Stem Wall Foundation
- Frame Construction
- Composition Roof
Interior Spaces
- 3,195 Sq Ft Home
- 2-Story Property
- Open Floorplan
- Vaulted Ceiling
- Propane Fireplace
- Double Pane Windows
- Mud Room
- Family Room
- Living Room
- Dining Room
- Loft
- Territorial Views
- Laundry Room
Kitchen
- Eat-In Kitchen
- Range
- Microwave
- Dishwasher
- Kitchen Island
- Laminate Countertops
- Disposal
Flooring
- Engineered Wood
- Carpet
Bedrooms and Bathrooms
- 5 Bedrooms
- Primary Bedroom on Main
- Double Master Bedroom
- Linen Closet
- Walk-In Closet
- 3 Full Bathrooms
- Double Vanity
- Soaking Tub
- Bathtub with Shower
Home Security
- Surveillance System
- Carbon Monoxide Detectors
- Fire and Smoke Detector
Outdoor Features
- Spa
- Horse Property
- Built-In Barbecue
Schools
- Lapine Elementary School
- Lapine Middle School
- Lapine Sr High School
Utilities
- Forced Air Zoned Heating and Cooling System
- Heat Pump System
- Shared Well
- Water Heater
Listing and Financial Details
- Exclusions: w/d
- Assessor Parcel Number 156690
- Tax Block 6
Community Details
Overview
- Ponderosa Pines Subdivision
- The community has rules related to covenants, conditions, and restrictions
Recreation
- Snow Removal
Map
Home Values in the Area
Average Home Value in this Area
Tax History
| Year | Tax Paid | Tax Assessment Tax Assessment Total Assessment is a certain percentage of the fair market value that is determined by local assessors to be the total taxable value of land and additions on the property. | Land | Improvement |
|---|---|---|---|---|
| 2024 | $3,711 | $229,020 | -- | -- |
| 2023 | $3,628 | $222,350 | $0 | $0 |
| 2022 | $4,113 | $29,910 | $0 | $0 |
| 2021 | $400 | $29,040 | $0 | $0 |
| 2020 | $378 | $29,040 | $0 | $0 |
| 2019 | $368 | $28,200 | $0 | $0 |
| 2018 | $357 | $27,380 | $0 | $0 |
| 2017 | $349 | $26,590 | $0 | $0 |
| 2016 | $332 | $25,820 | $0 | $0 |
| 2015 | $323 | $25,070 | $0 | $0 |
| 2014 | $313 | $24,340 | $0 | $0 |
Property History
| Date | Event | Price | Change | Sq Ft Price |
|---|---|---|---|---|
| 04/03/2025 04/03/25 | Price Changed | $895,000 | -3.2% | $280 / Sq Ft |
| 03/31/2025 03/31/25 | For Sale | $925,000 | +637.1% | $290 / Sq Ft |
| 02/17/2021 02/17/21 | Sold | $125,500 | +0.4% | -- |
| 02/01/2021 02/01/21 | Pending | -- | -- | -- |
| 02/01/2021 02/01/21 | For Sale | $125,000 | -- | -- |
Deed History
| Date | Type | Sale Price | Title Company |
|---|---|---|---|
| Warranty Deed | -- | None Listed On Document | |
| Bargain Sale Deed | -- | Accommodation | |
| Warranty Deed | $125,500 | Amerititle |
Mortgage History
| Date | Status | Loan Amount | Loan Type |
|---|---|---|---|
| Previous Owner | $387,144 | New Conventional |
Similar Homes in La Pine, OR
Source: Central Oregon Association of REALTORS®
MLS Number: 220197604
APN: 156690
- 51986 Black Pine Way
- 52081 White Fir
- 14838 Curlleaf
- 14840 Laurel
- 15397 Ponderosa Loop Unit 221006C002500
- 52117 Foxtail Rd
- 52160 Foxtail Rd
- 14767 Heartwood
- 15007 Ponderosa Loop
- 52160 Ponderosa Way
- 52105 Ponderosa Way
- 14907 Ponderosa Way
- 52189 Ponderosa Way
- 14835 Ponderosa Loop
- 14765 Lichen Way
- 52314 Ponderosa Way
- 52336 Barberry Cir
- 52340 Red Currant
- 52341 Red Currant
- 14717 N Sugar Pine Way
