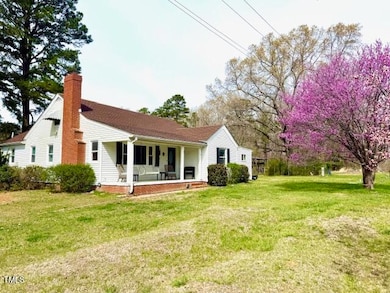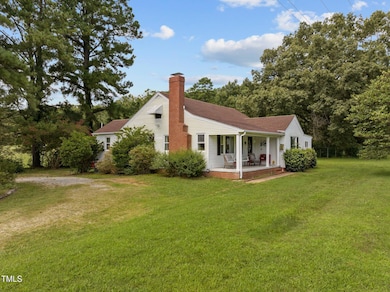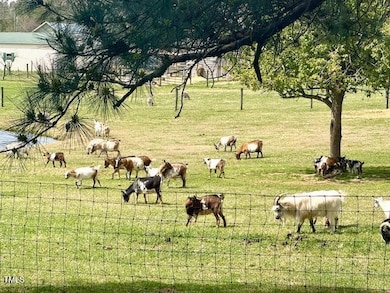
15034 U S 15 Clarksville, VA 23927
Estimated payment $1,541/month
Highlights
- No HOA
- Circular Driveway
- Garden
- Enclosed patio or porch
- Bathtub with Shower
- Outdoor Storage
About This Home
$269,000 + $5000 CC includes HBW for BUYER At Asking Price. UPDATED Home high on hill w/ 1.39 Acres surrounded by FARMS w/ views of neighbors POND. 1/8th Mile to Longwood BOAT RAMP to cruise & fish on KERR LAKE w/ 800 miles of shoreline. Side line of property backs up to Corp of Engineer lines. Walk through the woods to water & fish from the shore. HORSES welcome as cleared area to graze. ''OLD
PADDOCK + Fenced Dog Run. Nov' 21 - '24 IMPROVEMENT: NEW ROOF, HVAC & Duct Work, Shutters, Well House, Wall heater installed on back porch, Septic Distribution Box, Engineered Hardwood flrs in LR & Hall, carpet in BRs over Hardwoods. Newer Kitchen Counter tops, PAINTED throughout, Replaced Light Fixtures, added Barn Door in Master BR & Replaced LR Big Window. Wall Heater in Enclosed Porch but NO A/C. Other Features: FP w/ Gas Logs in 20.10x12.8 LR, Separate DR, 3rd office/BR, Master w/ Ensuite Bath, Stackable W/D Hookup & Door leading to Side DECK. Restful Covered front porch overlooks yd w/ Peach Trees, Crepe Myrtles lining the circular drive (room to park a boat). Back view of FARM is Amazing! Trees giving privacy to Home from Hwy 15. Close to Clarksville w/ shopping, Bobcat's fishing gear store Kinderton's Country Club w/ Golf Course. MUST BE A VA LICENSE Realtor to Show.
Home Details
Home Type
- Single Family
Est. Annual Taxes
- $480
Year Built
- Built in 1953
Lot Details
- 1.39 Acre Lot
- Property fronts a highway
- Dog Run
- Cleared Lot
- Many Trees
- Garden
Home Design
- Permanent Foundation
- Shingle Roof
- Aluminum Siding
- Lead Paint Disclosure
Interior Spaces
- 1,591 Sq Ft Home
- 1-Story Property
- Ceiling Fan
- Dining Room
- Laundry on main level
Kitchen
- Electric Range
- Microwave
Flooring
- Carpet
- Vinyl
Bedrooms and Bathrooms
- 3 Bedrooms
- 2 Full Bathrooms
- Bathtub with Shower
Parking
- 2 Parking Spaces
- Circular Driveway
- Gravel Driveway
- 2 Open Parking Spaces
Outdoor Features
- Enclosed patio or porch
- Outdoor Storage
- Rain Gutters
Location
- Property is near a golf course
Schools
- Mecklenburg Co Elementary School
- Mecklenburg Co Schools Middle School
- Mecklenburg Co Schools High School
Utilities
- Central Air
- Heating Available
- Well
- Septic Tank
Community Details
- No Home Owners Association
Listing and Financial Details
- Assessor Parcel Number LR-21-5891
Map
Home Values in the Area
Average Home Value in this Area
Property History
| Date | Event | Price | Change | Sq Ft Price |
|---|---|---|---|---|
| 04/15/2025 04/15/25 | Pending | -- | -- | -- |
| 03/18/2025 03/18/25 | For Sale | $269,000 | +53.7% | $169 / Sq Ft |
| 12/03/2021 12/03/21 | Sold | $175,000 | 0.0% | $140 / Sq Ft |
| 10/19/2021 10/19/21 | Pending | -- | -- | -- |
| 09/21/2021 09/21/21 | For Sale | $175,000 | -- | $140 / Sq Ft |
Similar Homes in Clarksville, VA
Source: Doorify MLS
MLS Number: 10083026
- 4193 Ji Oakes Rd
- 0 Long Beach Blvd Unit 70780
- Lot H Lewis Mill Rd
- 0 Lewis Mill Rd
- 00 Mount Ararat Rd
- Acreage Mt Ararat Rd
- 9171 Us Hwy 15
- 0 Us Hwy 15 Unit 10044976
- 0 Occoneechee Dr
- 2 Lake Point Dr
- 88 Carriage Ln
- 0 Carriage Ln Unit 70641
- 515 Meriwether Dr
- 75 Roanoke Ct
- 0 Hazelnut Dr Unit 119R 56932
- 310 Najobe Point Rd
- Lot 20 W Point Dr
- 124 W Point Dr
- 00 Burlington Dr
- 100 Red Bud Ct






