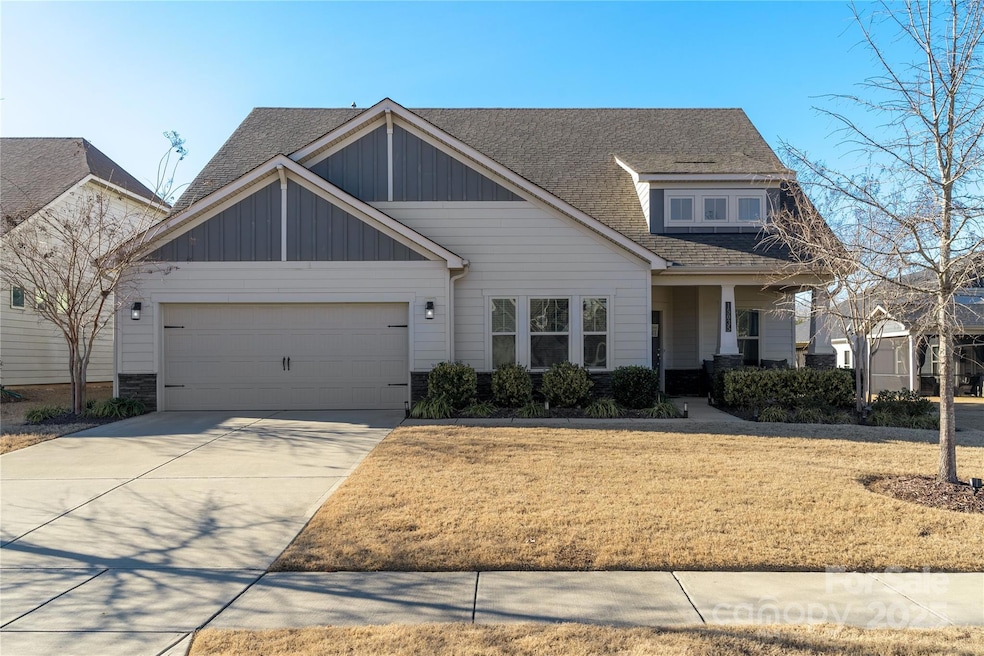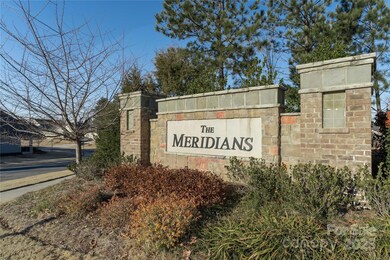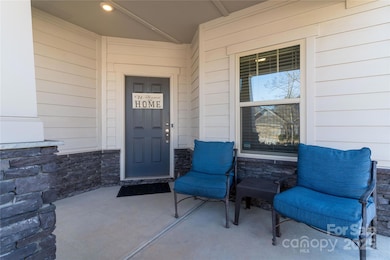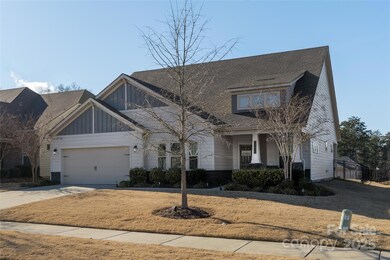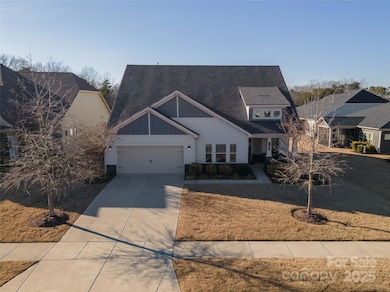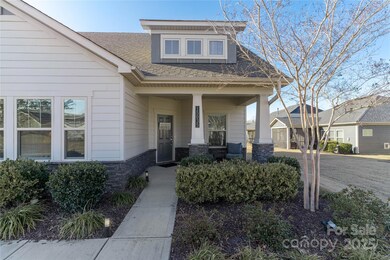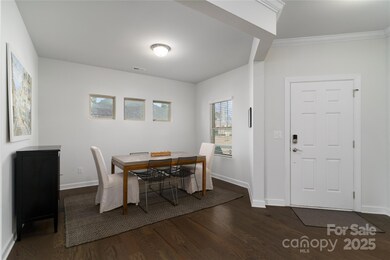
15035 Batteliere Dr Charlotte, NC 28278
The Palisades NeighborhoodEstimated payment $3,275/month
Highlights
- Open Floorplan
- Clubhouse
- Community Pool
- Palisades Park Elementary School Rated A-
- Lawn
- Tennis Courts
About This Home
Better than new meticulous ranch home in the Meridians. Low maintenance and easy to lock and leave! HOA dues include LAWN MAINTENANCE and a Social Membership to The Palisades Country Club where you can enjoy the pool, pickle ball, workout facilities and tennis courts. Open floor plan with upgrades including a fully fenced yard, Termite Trap System in the yard, upgraded lighting with a huge fan in the great room. 2 spacious bedrooms and plenty of room for your office. All white kitchen, that will never go out of style. Upgraded fans, and LVP flooring in living areas with tiled bathroom floors. Primary suite is large and has tiled shower, dual sink vanity, walk-in closet and lots of windows in the bathroom. If you'd like, you can join the Palisades Golf Club. This one is a must see!
Home Details
Home Type
- Single Family
Est. Annual Taxes
- $3,095
Year Built
- Built in 2018
Lot Details
- Back Yard Fenced
- Lawn
- Property is zoned N1-A
HOA Fees
- $240 Monthly HOA Fees
Parking
- 2 Car Attached Garage
- Driveway
- 2 Open Parking Spaces
Home Design
- Slab Foundation
Interior Spaces
- 2,097 Sq Ft Home
- 1-Story Property
- Open Floorplan
- Ceiling Fan
- Entrance Foyer
- Tile Flooring
- Washer and Electric Dryer Hookup
Kitchen
- Built-In Oven
- Gas Cooktop
- Microwave
- Dishwasher
- Kitchen Island
Bedrooms and Bathrooms
- 2 Main Level Bedrooms
- Walk-In Closet
- 2 Full Bathrooms
Outdoor Features
- Covered patio or porch
Schools
- Palisades Park Elementary School
- Southwest Middle School
- Palisades High School
Utilities
- Forced Air Heating and Cooling System
- Heating System Uses Natural Gas
- Electric Water Heater
Listing and Financial Details
- Assessor Parcel Number 217-293-29
Community Details
Overview
- Kuester Management Association
- Built by Meritage Homes
- The Meridians Subdivision
- Mandatory home owners association
Amenities
- Clubhouse
Recreation
- Tennis Courts
- Community Pool
- Trails
Map
Home Values in the Area
Average Home Value in this Area
Tax History
| Year | Tax Paid | Tax Assessment Tax Assessment Total Assessment is a certain percentage of the fair market value that is determined by local assessors to be the total taxable value of land and additions on the property. | Land | Improvement |
|---|---|---|---|---|
| 2023 | $3,095 | $442,900 | $100,000 | $342,900 |
| 2022 | $2,891 | $318,100 | $75,000 | $243,100 |
| 2021 | $2,823 | $318,100 | $75,000 | $243,100 |
| 2020 | $2,807 | $75,000 | $75,000 | $0 |
| 2019 | $646 | $75,000 | $75,000 | $0 |
| 2018 | $469 | $0 | $0 | $0 |
Property History
| Date | Event | Price | Change | Sq Ft Price |
|---|---|---|---|---|
| 03/07/2025 03/07/25 | For Sale | $497,500 | -- | $237 / Sq Ft |
Deed History
| Date | Type | Sale Price | Title Company |
|---|---|---|---|
| Quit Claim Deed | -- | None Listed On Document | |
| Quit Claim Deed | -- | None Listed On Document | |
| Special Warranty Deed | $334,000 | None Available |
Mortgage History
| Date | Status | Loan Amount | Loan Type |
|---|---|---|---|
| Previous Owner | $146,822 | New Conventional |
Similar Homes in the area
Source: Canopy MLS (Canopy Realtor® Association)
MLS Number: 4228865
APN: 217-293-29
- 9307 Dufaux Dr
- 14707 Batteliere Dr
- 14827 Batteliere Dr
- 14108 Rhone Valley Dr
- 16709 Mckee Rd
- 9428 Segundo Ln
- 14030 Turncloak Dr
- 9810 Daufuskie Dr
- 16415 Capps Rd
- 15814 Vale Ridge Dr
- 15813 Capps Rd
- 14103 Grand Traverse Dr
- 14125 Derby Farm Ln
- 14027 Grand Traverse Dr
- 15906 Youngblood Rd
- 13102 Petrel Place
- 11031 Larkslea Ln
- 15927 Vale Ridge Dr
- 10029 Daufuskie Dr
- 15827 Arabian Mews Ln
