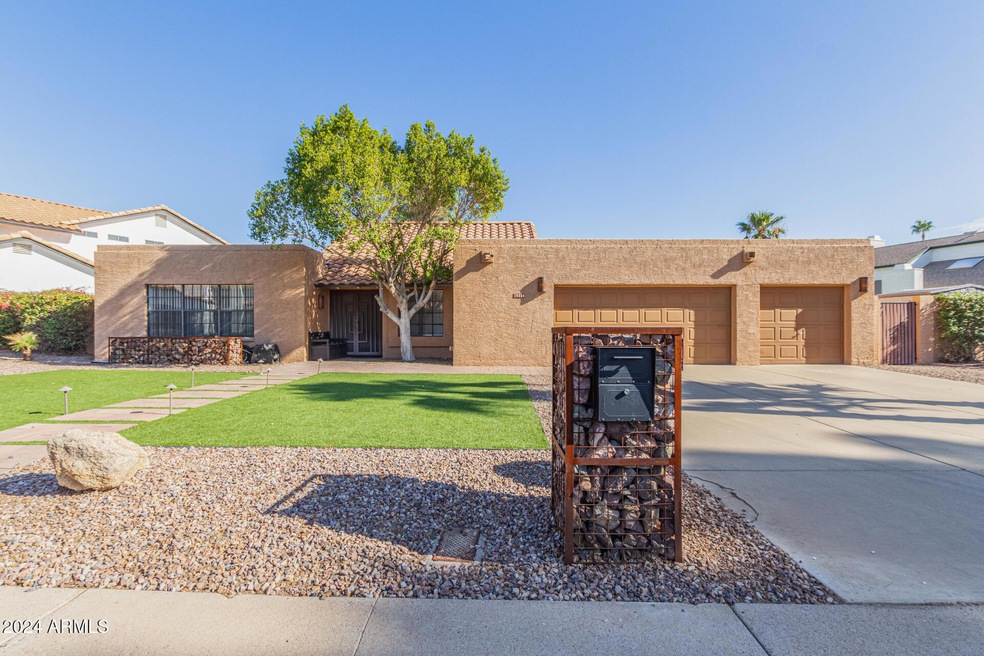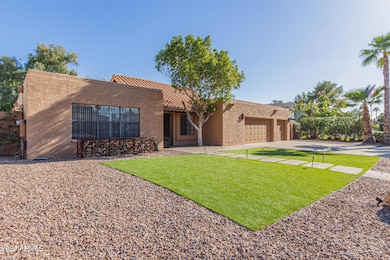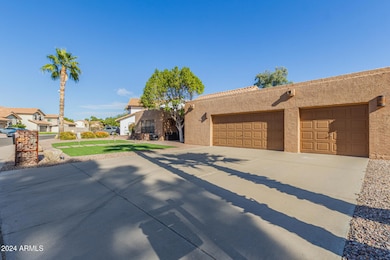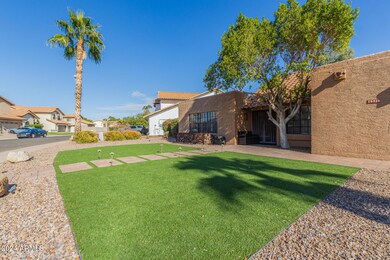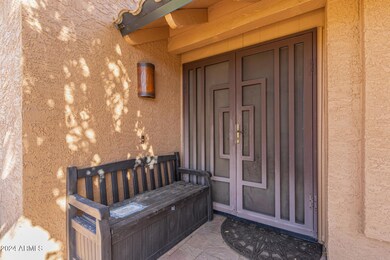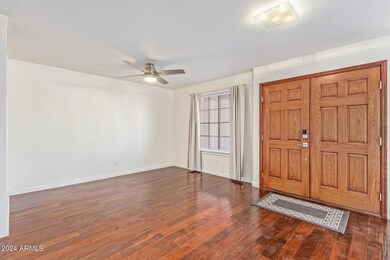
15035 N 49th Way Scottsdale, AZ 85254
Paradise Valley NeighborhoodHighlights
- Private Pool
- Wood Flooring
- No HOA
- Liberty Elementary School Rated A
- Spanish Architecture
- Covered patio or porch
About This Home
As of January 2025Hard to find single-level 4-bedroom home with a 3-car garage in 85254! Great curb appeal with front synthetic lawns & an extended driveway. Discover a formal dining room, separate living room & an open-concept family room! Natural light filled the space, complemented by a neutral palette, carpet & engineered wood floors. The impressive kitchen boasts SS appliances, silestone counters, track lighting, mission-style cabinetry, and a large island. Main bedroom offers two closets & an ensuite w/dual sinks & a tiled shower. PLUS! New roof as of September 2024, A/C unit approx 5 years old, and kitchen & baths updated 2005. Enjoy the entertainer's backyard w/covered patio & Ramada! Its private pool & spa combo has been resurfaced in 2024, perfect for relaxing & entertaining year-round. Just Wow! Three car garage and additional parking in the front next to the garage. No HOA.
Last Agent to Sell the Property
Realty Executives Brokerage Phone: 602-799-9930 License #BR005007000

Last Buyer's Agent
Berkshire Hathaway HomeServices Arizona Properties License #SA678472000

Home Details
Home Type
- Single Family
Est. Annual Taxes
- $3,501
Year Built
- Built in 1985
Lot Details
- 9,875 Sq Ft Lot
- Block Wall Fence
- Artificial Turf
- Front Yard Sprinklers
- Grass Covered Lot
Parking
- 3 Car Garage
- Garage Door Opener
Home Design
- Spanish Architecture
- Roof Updated in 2024
- Tile Roof
- Built-Up Roof
- Foam Roof
- Block Exterior
- Stucco
Interior Spaces
- 2,216 Sq Ft Home
- 1-Story Property
- Family Room with Fireplace
Kitchen
- Eat-In Kitchen
- Built-In Microwave
- Kitchen Island
Flooring
- Wood
- Carpet
- Tile
Bedrooms and Bathrooms
- 4 Bedrooms
- Remodeled Bathroom
- 2 Bathrooms
- Dual Vanity Sinks in Primary Bathroom
Pool
- Pool Updated in 2024
- Private Pool
Outdoor Features
- Covered patio or porch
- Playground
Schools
- Liberty Elementary School
- Sunrise Middle School
Utilities
- Refrigerated Cooling System
- Zoned Heating
- High Speed Internet
- Cable TV Available
Community Details
- No Home Owners Association
- Association fees include no fees
- Built by UDC
- Santiago Subdivision, Single Level Floorplan
Listing and Financial Details
- Tax Lot 70
- Assessor Parcel Number 215-67-426
Map
Home Values in the Area
Average Home Value in this Area
Property History
| Date | Event | Price | Change | Sq Ft Price |
|---|---|---|---|---|
| 01/27/2025 01/27/25 | Sold | $830,000 | -2.4% | $375 / Sq Ft |
| 12/07/2024 12/07/24 | Price Changed | $850,000 | -2.9% | $384 / Sq Ft |
| 11/15/2024 11/15/24 | For Sale | $875,000 | -- | $395 / Sq Ft |
Tax History
| Year | Tax Paid | Tax Assessment Tax Assessment Total Assessment is a certain percentage of the fair market value that is determined by local assessors to be the total taxable value of land and additions on the property. | Land | Improvement |
|---|---|---|---|---|
| 2025 | $3,501 | $41,202 | -- | -- |
| 2024 | $3,415 | $39,240 | -- | -- |
| 2023 | $3,415 | $58,680 | $11,730 | $46,950 |
| 2022 | $3,375 | $45,530 | $9,100 | $36,430 |
| 2021 | $3,421 | $40,830 | $8,160 | $32,670 |
| 2020 | $3,304 | $38,520 | $7,700 | $30,820 |
| 2019 | $3,319 | $37,010 | $7,400 | $29,610 |
| 2018 | $3,198 | $34,860 | $6,970 | $27,890 |
| 2017 | $3,054 | $33,810 | $6,760 | $27,050 |
| 2016 | $3,006 | $31,500 | $6,300 | $25,200 |
| 2015 | $2,788 | $30,680 | $6,130 | $24,550 |
Mortgage History
| Date | Status | Loan Amount | Loan Type |
|---|---|---|---|
| Open | $747,000 | New Conventional | |
| Previous Owner | $118,118 | New Conventional | |
| Previous Owner | $151,490 | New Conventional | |
| Previous Owner | $151,490 | New Conventional |
Deed History
| Date | Type | Sale Price | Title Company |
|---|---|---|---|
| Warranty Deed | $830,000 | Arizona Premier Title | |
| Interfamily Deed Transfer | -- | None Available | |
| Interfamily Deed Transfer | -- | Accommodation | |
| Interfamily Deed Transfer | -- | Old Republic Title Agency | |
| Interfamily Deed Transfer | -- | None Available |
Similar Homes in Scottsdale, AZ
Source: Arizona Regional Multiple Listing Service (ARMLS)
MLS Number: 6777634
APN: 215-67-426
- 5011 E Nisbet Rd
- 5012 E Blanche Dr
- 5015 E Karen Dr
- 4918 E Karen Dr
- 15239 N 50th Place
- 5122 E Blanche Dr
- 15240 N 51st St
- 4839 E Marilyn Rd
- 15008 N 48th Place
- 4801 E Nisbet Rd
- 5128 E Blanche Dr
- 5123 E Beck Ln Unit 2
- 5025 E Waltann Ln
- 5016 E Waltann Ln
- 5020 E Waltann Ln
- 4807 E Everett Dr
- 15430 N 51st Place
- 5101 E Terry Dr
- 15626 N 50th St
- 5232 E Everett Dr
