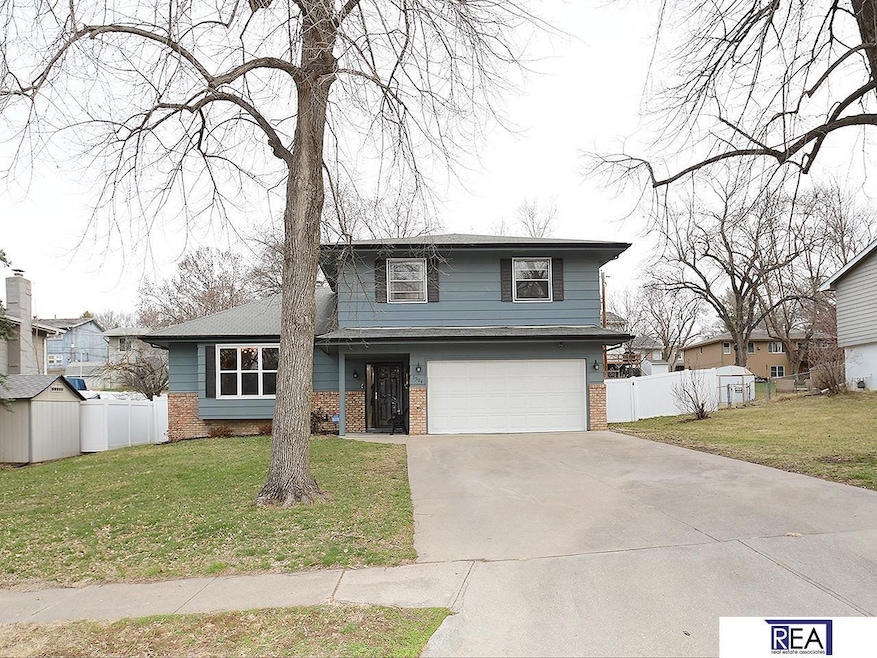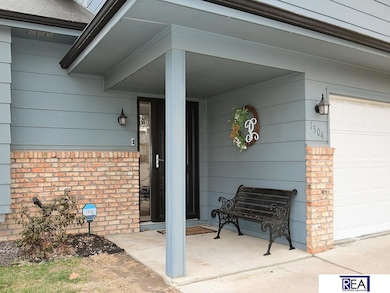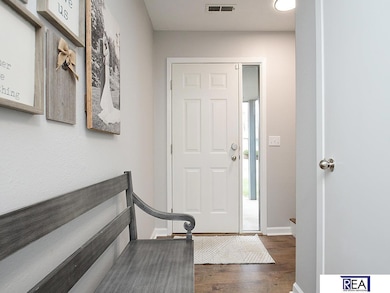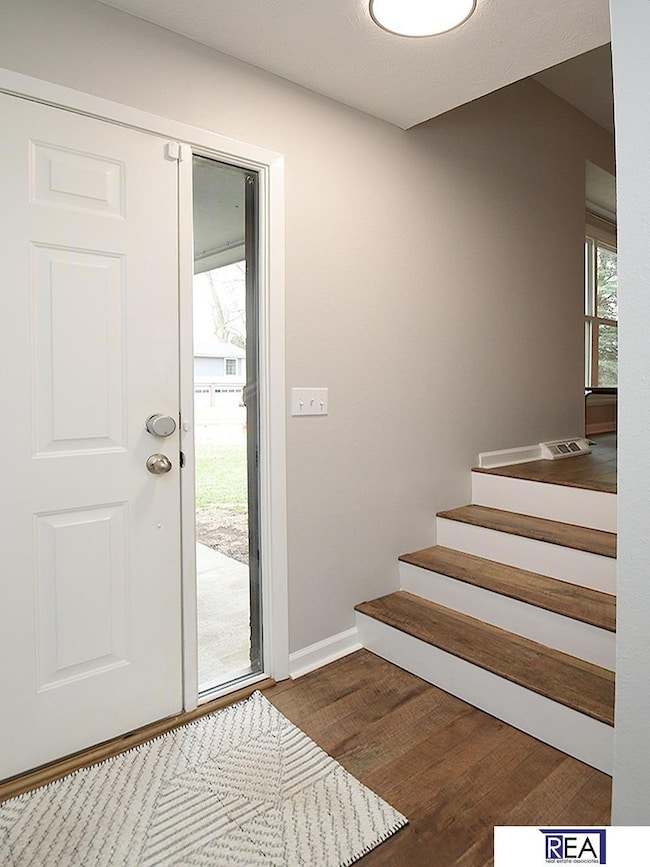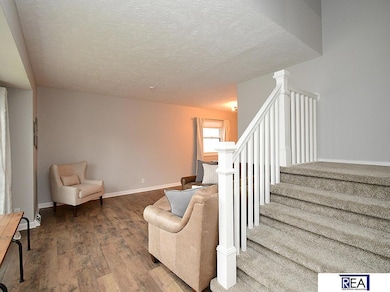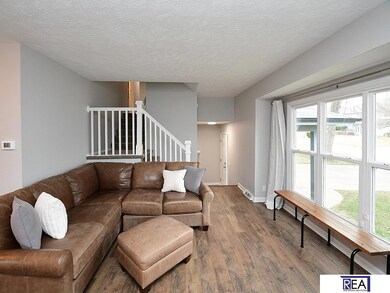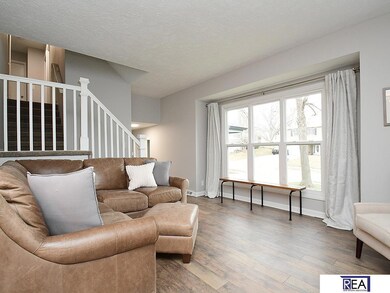
1504 Cascio Dr Bellevue, NE 68005
Estimated payment $2,358/month
Highlights
- No HOA
- Patio
- Luxury Vinyl Tile Flooring
- 2 Car Attached Garage
- Sliding Doors
- Forced Air Heating and Cooling System
About This Home
Contract Pending Classic, well-maintained, tri-level home boasts many appealing features. New interior paint throughout and new low maintenance laminate flooring on main floor is ideal for pets, entertaining, and family living. The kitchen with SS appliances, quartz countertops, new subway tile backsplash and coffee station is a delight. Spacious family room is great for TV night while cozying up to the gas fireplace. Enjoy the outdoors on large patio with fenced, flat back yard. All four bedrooms and full bath grace the upper level. A ¾ bath with double sink vanity and large shower in primary bedroom. New luxury vinyl flooring in lower level hosts the laundry room, storage and a bonus room ideal as office, playroom, and more. Newly remodeled ¾ bath off bonus room, and ceiling fans throughout. Close to community pool, schools, air base, shopping and more. Don’t wait, this home will sell quickly. AMA
Home Details
Home Type
- Single Family
Est. Annual Taxes
- $5,568
Year Built
- Built in 1972
Lot Details
- 10,080 Sq Ft Lot
- Lot Dimensions are 120 x 84
- Vinyl Fence
- Chain Link Fence
- Level Lot
Parking
- 2 Car Attached Garage
- Garage Door Opener
Home Design
- Block Foundation
- Composition Roof
Interior Spaces
- 3-Story Property
- Ceiling Fan
- Gas Log Fireplace
- Window Treatments
- Sliding Doors
- Family Room with Fireplace
- Finished Basement
Kitchen
- Oven or Range
- Microwave
- Dishwasher
- Disposal
Flooring
- Wall to Wall Carpet
- Laminate
- Luxury Vinyl Tile
Bedrooms and Bathrooms
- 4 Bedrooms
- Dual Sinks
- Shower Only
Laundry
- Dryer
- Washer
Outdoor Features
- Patio
Schools
- Wake Robin Elementary School
- Logan Fontenelle Middle School
- Bellevue East High School
Utilities
- Forced Air Heating and Cooling System
- Heating System Uses Gas
Community Details
- No Home Owners Association
- Lot 63 Cascio's Subdivision Iii
Listing and Financial Details
- Assessor Parcel Number 010379479
Map
Home Values in the Area
Average Home Value in this Area
Tax History
| Year | Tax Paid | Tax Assessment Tax Assessment Total Assessment is a certain percentage of the fair market value that is determined by local assessors to be the total taxable value of land and additions on the property. | Land | Improvement |
|---|---|---|---|---|
| 2024 | $6,117 | $318,688 | $39,000 | $279,688 |
| 2023 | $6,117 | $289,679 | $35,000 | $254,679 |
| 2022 | $5,234 | $243,226 | $28,000 | $215,226 |
| 2021 | $4,140 | $190,322 | $28,000 | $162,322 |
| 2020 | $3,842 | $176,063 | $26,000 | $150,063 |
| 2019 | $3,543 | $163,369 | $26,000 | $137,369 |
| 2018 | $3,298 | $156,156 | $26,000 | $130,156 |
| 2017 | $3,208 | $150,890 | $26,000 | $124,890 |
| 2016 | $3,146 | $151,240 | $26,000 | $125,240 |
| 2015 | $3,090 | $149,395 | $26,000 | $123,395 |
| 2014 | $3,049 | $146,443 | $26,000 | $120,443 |
| 2012 | -- | $150,252 | $26,000 | $124,252 |
Property History
| Date | Event | Price | Change | Sq Ft Price |
|---|---|---|---|---|
| 04/09/2025 04/09/25 | Pending | -- | -- | -- |
| 04/04/2025 04/04/25 | For Sale | $340,000 | +13.3% | $141 / Sq Ft |
| 10/25/2021 10/25/21 | Sold | $300,000 | +0.3% | $124 / Sq Ft |
| 09/19/2021 09/19/21 | Pending | -- | -- | -- |
| 09/16/2021 09/16/21 | Price Changed | $299,000 | -5.1% | $124 / Sq Ft |
| 09/08/2021 09/08/21 | For Sale | $315,000 | +64.9% | $131 / Sq Ft |
| 03/27/2020 03/27/20 | Sold | $191,000 | -2.1% | $79 / Sq Ft |
| 02/17/2020 02/17/20 | Pending | -- | -- | -- |
| 01/20/2020 01/20/20 | For Sale | $195,000 | 0.0% | $81 / Sq Ft |
| 01/20/2020 01/20/20 | Price Changed | $195,000 | +2.6% | $81 / Sq Ft |
| 11/07/2019 11/07/19 | For Sale | $190,000 | -- | $79 / Sq Ft |
| 01/12/2019 01/12/19 | Pending | -- | -- | -- |
Deed History
| Date | Type | Sale Price | Title Company |
|---|---|---|---|
| Warranty Deed | $300,000 | Rts Title & Escrow | |
| Personal Reps Deed | $191,000 | Dri Title & Escrow |
Mortgage History
| Date | Status | Loan Amount | Loan Type |
|---|---|---|---|
| Open | $285,000 | New Conventional | |
| Previous Owner | $150,300 | New Conventional |
Similar Homes in Bellevue, NE
Source: Great Plains Regional MLS
MLS Number: 22508381
APN: 010379479
- 1511 Lorraine Ave
- 1505 Mildred Ave
- 206 Lorraine Dr
- 108 Gregg Cir
- 514 Kayleen Dr
- 303 Orchard Dr
- 1902 Terry Ave
- 1901 Winnie Dr Unit 1
- 1913 Winnie Dr Unit 9
- 301 Avian Cir S
- 20.74 Acres
- 1204 Potter Rd
- 1912 Lloyd St
- tbd Ridgewood Dr
- 902 Bellevue Blvd S
- 711 Bellevue Blvd S
- 209 Oakridge Ct
- 702 Sherman Dr
- 410 Martin Dr N
- 10008 S 10th St
