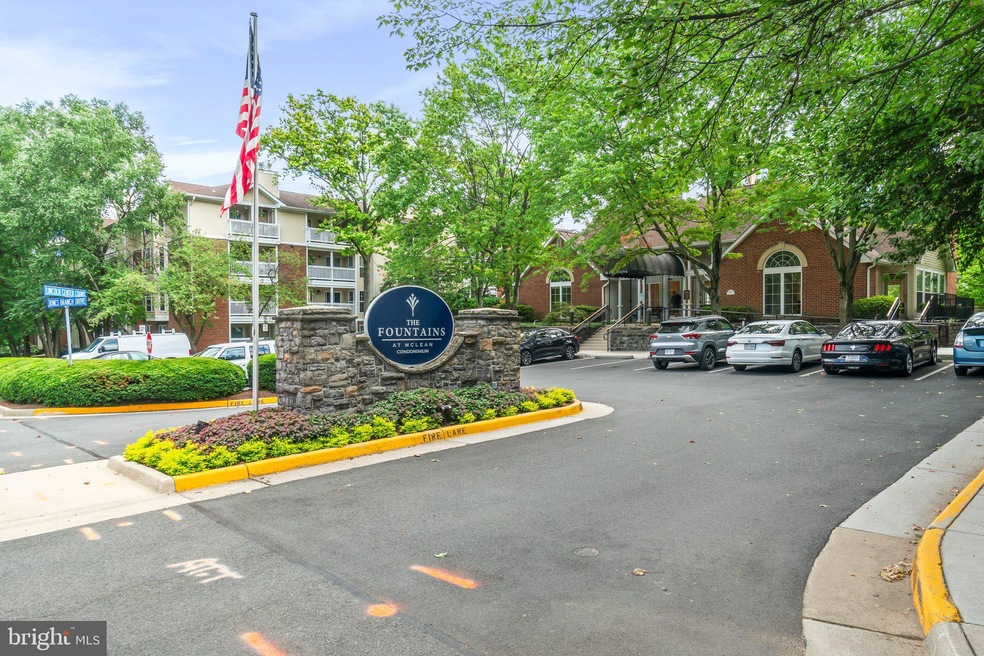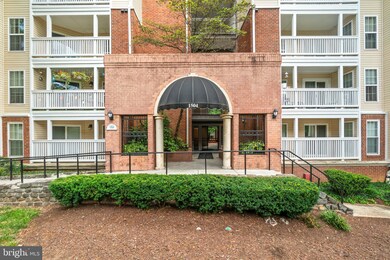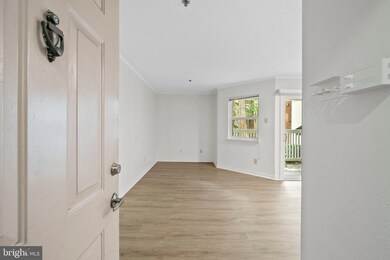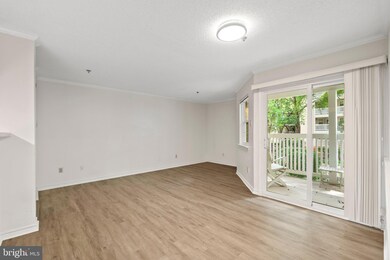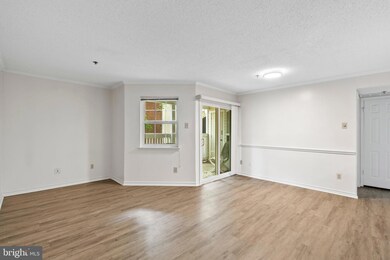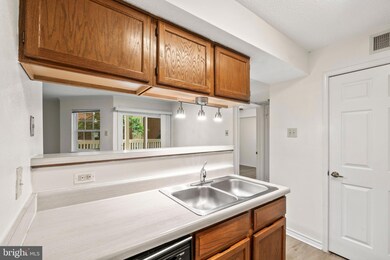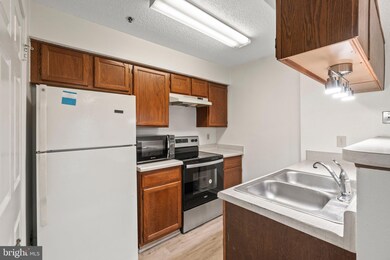
1504 Lincoln Way Unit 110 McLean, VA 22102
Tysons Corner NeighborhoodHighlights
- Fitness Center
- Colonial Architecture
- Community Center
- Spring Hill Elementary School Rated A
- Community Pool
- Elevator
About This Home
As of December 2024Charming 1 bedroom + 1 bathroom + 1 Indoor parking slot in the heart of Tysons! Beautiful floors throughout the living room, kitchen, and bedroom. The dining room opens onto the covered balcony with a view of the courtyard garden. Full-size washer/dryer in unit. Secure entrance to the bldg and great condo amenities include a clubhouse that features a gym, sauna, meeting rooms and access to the gated pool.
1 designated Parking spot in the covered garage. Water is included in the condo fee.
Great location, easy access to major highways, public transportations, shopping malls and restaurants. Don’t miss this one!
Property Details
Home Type
- Condominium
Est. Annual Taxes
- $2,617
Year Built
- Built in 1988
HOA Fees
- $673 Monthly HOA Fees
Parking
- Assigned Parking Garage Space
- Basement Garage
Home Design
- Colonial Architecture
- Aluminum Siding
Interior Spaces
- 626 Sq Ft Home
- Property has 1 Level
- Ceiling Fan
- Washer and Dryer Hookup
Bedrooms and Bathrooms
- 1 Main Level Bedroom
- 1 Full Bathroom
Accessible Home Design
- Halls are 48 inches wide or more
Utilities
- 90% Forced Air Heating and Cooling System
- Electric Water Heater
- Public Septic
Listing and Financial Details
- Assessor Parcel Number 0292 18020110
Community Details
Overview
- Association fees include common area maintenance, insurance, recreation facility, pool(s), snow removal, trash
- Low-Rise Condominium
- Fountains At Mclean Condos
- Fountains At Mclean Subdivision
- Property Manager
Amenities
- Community Center
- Party Room
- Elevator
Recreation
- Fitness Center
- Community Pool
Pet Policy
- Limit on the number of pets
- Pet Size Limit
Map
Home Values in the Area
Average Home Value in this Area
Property History
| Date | Event | Price | Change | Sq Ft Price |
|---|---|---|---|---|
| 12/19/2024 12/19/24 | Sold | $260,000 | -1.9% | $415 / Sq Ft |
| 11/16/2024 11/16/24 | Pending | -- | -- | -- |
| 10/12/2024 10/12/24 | Price Changed | $265,000 | -1.5% | $423 / Sq Ft |
| 09/09/2024 09/09/24 | Price Changed | $269,000 | -3.2% | $430 / Sq Ft |
| 08/22/2024 08/22/24 | For Sale | $278,000 | 0.0% | $444 / Sq Ft |
| 08/01/2023 08/01/23 | Rented | $1,500 | 0.0% | -- |
| 07/26/2023 07/26/23 | Under Contract | -- | -- | -- |
| 07/22/2023 07/22/23 | For Rent | $1,500 | +4.5% | -- |
| 06/01/2022 06/01/22 | Rented | $1,435 | +2.5% | -- |
| 05/24/2022 05/24/22 | Under Contract | -- | -- | -- |
| 05/18/2022 05/18/22 | For Rent | $1,400 | -5.4% | -- |
| 12/06/2021 12/06/21 | Rented | $1,480 | 0.0% | -- |
| 12/02/2021 12/02/21 | Under Contract | -- | -- | -- |
| 10/26/2021 10/26/21 | Price Changed | $1,480 | -1.3% | $2 / Sq Ft |
| 10/26/2021 10/26/21 | Price Changed | $1,500 | -3.2% | $2 / Sq Ft |
| 09/20/2021 09/20/21 | Price Changed | $1,550 | -3.1% | $2 / Sq Ft |
| 08/24/2021 08/24/21 | For Rent | $1,600 | 0.0% | -- |
| 07/01/2019 07/01/19 | Sold | $225,000 | -2.2% | $359 / Sq Ft |
| 05/10/2019 05/10/19 | Pending | -- | -- | -- |
| 05/01/2019 05/01/19 | For Sale | $230,000 | 0.0% | $367 / Sq Ft |
| 07/01/2016 07/01/16 | Rented | $1,400 | +1.4% | -- |
| 06/30/2016 06/30/16 | Under Contract | -- | -- | -- |
| 06/27/2016 06/27/16 | For Rent | $1,380 | 0.0% | -- |
| 03/20/2015 03/20/15 | Sold | $220,000 | -4.3% | $351 / Sq Ft |
| 03/04/2015 03/04/15 | Pending | -- | -- | -- |
| 03/03/2015 03/03/15 | For Sale | $230,000 | +4.5% | $367 / Sq Ft |
| 02/26/2015 02/26/15 | Off Market | $220,000 | -- | -- |
| 02/12/2015 02/12/15 | Rented | $1,500 | +7.1% | -- |
| 02/11/2015 02/11/15 | Under Contract | -- | -- | -- |
| 10/17/2014 10/17/14 | For Rent | $1,400 | 0.0% | -- |
| 09/22/2014 09/22/14 | Price Changed | $230,000 | -2.5% | $367 / Sq Ft |
| 09/10/2014 09/10/14 | Price Changed | $236,000 | -1.7% | $377 / Sq Ft |
| 08/27/2014 08/27/14 | Price Changed | $240,000 | -2.0% | $383 / Sq Ft |
| 08/06/2014 08/06/14 | Price Changed | $245,000 | -3.2% | $391 / Sq Ft |
| 06/10/2014 06/10/14 | Price Changed | $253,000 | -0.8% | $404 / Sq Ft |
| 05/21/2014 05/21/14 | For Sale | $255,000 | -- | $407 / Sq Ft |
Tax History
| Year | Tax Paid | Tax Assessment Tax Assessment Total Assessment is a certain percentage of the fair market value that is determined by local assessors to be the total taxable value of land and additions on the property. | Land | Improvement |
|---|---|---|---|---|
| 2024 | $2,617 | $216,570 | $43,000 | $173,570 |
| 2023 | $2,478 | $210,260 | $42,000 | $168,260 |
| 2022 | $2,509 | $210,260 | $42,000 | $168,260 |
| 2021 | $2,796 | $228,540 | $46,000 | $182,540 |
| 2020 | $2,737 | $221,880 | $44,000 | $177,880 |
| 2019 | $2,632 | $213,350 | $41,000 | $172,350 |
| 2018 | $2,359 | $205,140 | $41,000 | $164,140 |
| 2017 | $2,301 | $189,980 | $38,000 | $151,980 |
| 2016 | $2,345 | $194,080 | $39,000 | $155,080 |
| 2015 | $2,455 | $210,560 | $42,000 | $168,560 |
| 2014 | -- | $215,000 | $43,000 | $172,000 |
Mortgage History
| Date | Status | Loan Amount | Loan Type |
|---|---|---|---|
| Open | $252,200 | New Conventional | |
| Closed | $252,200 | New Conventional | |
| Previous Owner | $236,000 | New Conventional | |
| Previous Owner | $135,753 | New Conventional |
Deed History
| Date | Type | Sale Price | Title Company |
|---|---|---|---|
| Warranty Deed | $260,000 | First American Title | |
| Warranty Deed | $260,000 | First American Title | |
| Deed | -- | Ekko Title | |
| Deed | $225,000 | Evergreen Settlement Co Inc | |
| Warranty Deed | $220,000 | -- | |
| Warranty Deed | $295,000 | -- | |
| Deed | $169,692 | -- |
Similar Homes in McLean, VA
Source: Bright MLS
MLS Number: VAFX2197556
APN: 0292-18020110
- 1504 Lincoln Way Unit 400
- 1504 Lincoln Way Unit 302
- 1504 Lincoln Way Unit 406
- 1504 Lincoln Way Unit 204
- 1511 Lincoln Way Unit 201
- 1507 Lincoln Way Unit 301B
- 1536 Lincoln Way Unit 303
- 1524 Lincoln Way Unit 409
- 1524 Lincoln Way Unit 433
- 1524 Lincoln Way Unit 422
- 1524 Lincoln Way Unit 315
- 1524 Lincoln Way Unit 214
- 1530 Lincoln Way Unit 101
- 1517 Lincoln Way Unit 204
- 1533 Lincoln Way Unit 303A
- 8220 Crestwood Heights Dr Unit 1618
- 8220 Crestwood Heights Dr Unit 1403
- 8220 Crestwood Heights Dr Unit 1310
- 8220 Crestwood Heights Dr Unit 1705
- 8220 Crestwood Heights Dr Unit 1908
